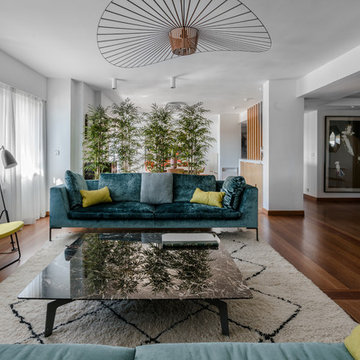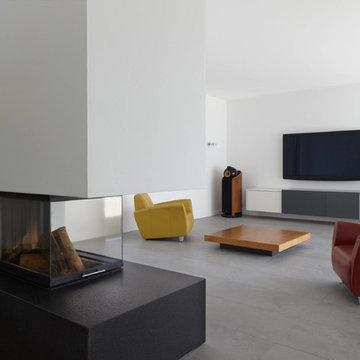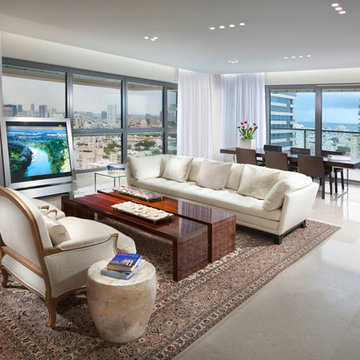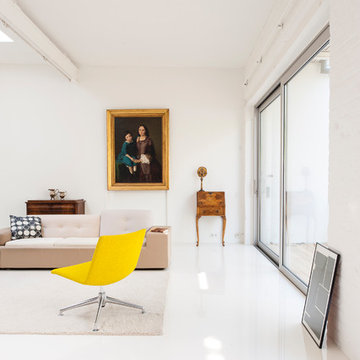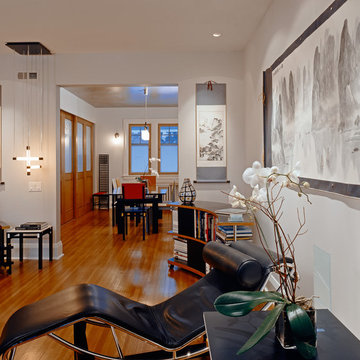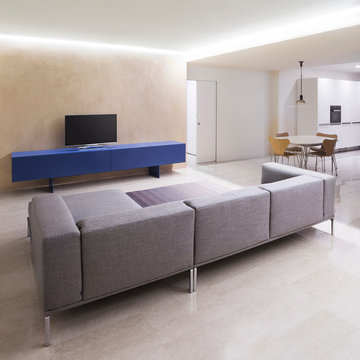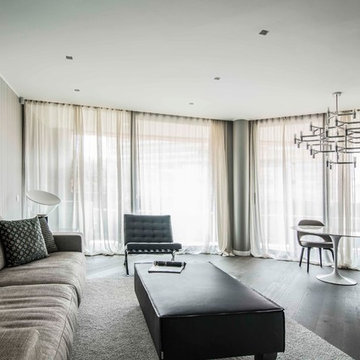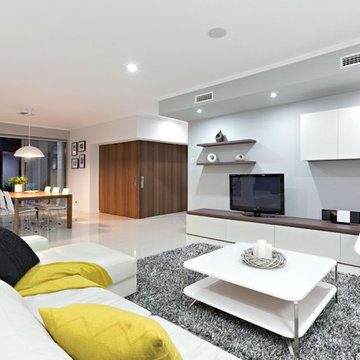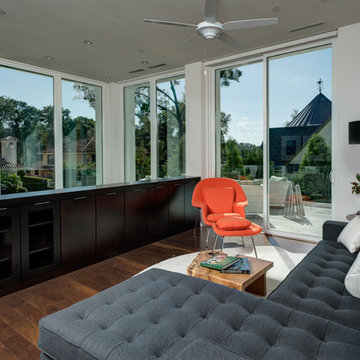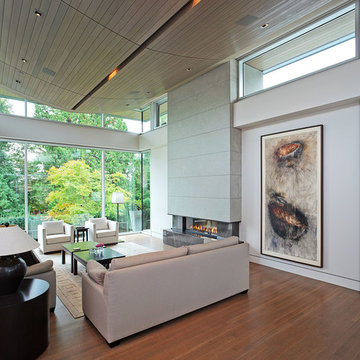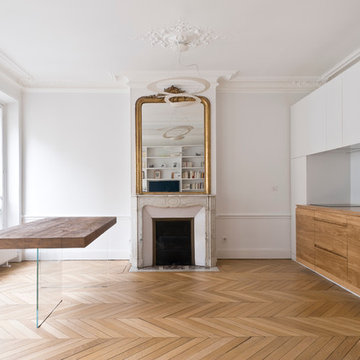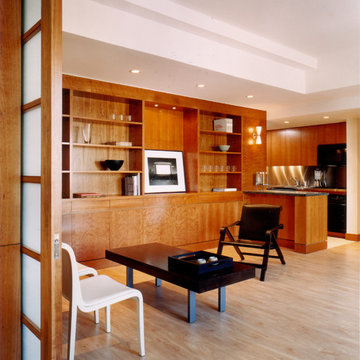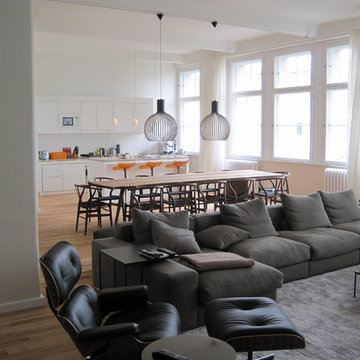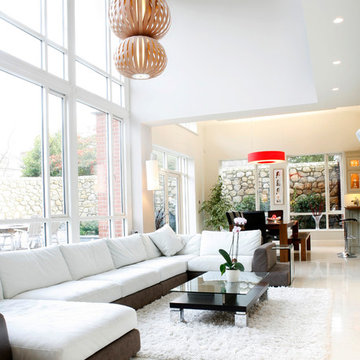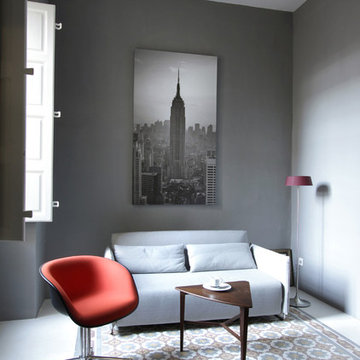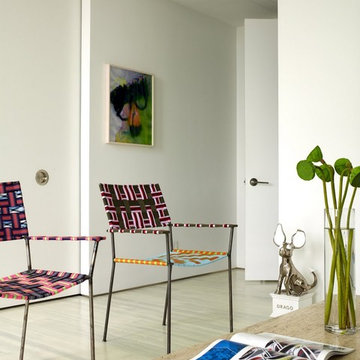274 Contemporary Living Design Photos
Sort by:Popular Today
201 - 220 of 274 photos
Item 1 of 3
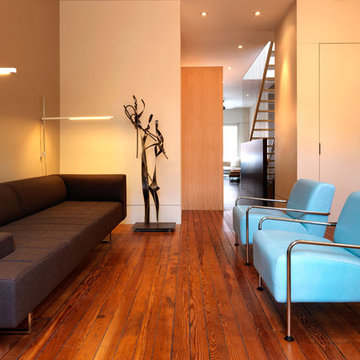
When man's aspiration is the sky, the ground is only a resistance. - Sverre Fehn In this renovation, a conventional masonry row house is opened up to the sky, with a light, airy interior. The original floor plan was completely transformed for more efficient function and a greater sense of spatial connection, both vertically and horizontally. From a grounded lower level, with concrete, cork, and warm finishes, an abstract composition of crisp forms emerges. The kitchen sits at the center of the house as a hearth, establishing the line between dark and light, illustrated through wenge base cabinets with light anigre above. Service spaces such as bathrooms and closets are hidden within the thickness of walls, contributing to the overall simplicity of the design. A new central staircase serves as the backbone of the composition, bordered by a cable wall tensioned top and bottom, connecting the solid base of the house with the light steel structure above. A glass roof hovers overhead, as gravity recedes and walls seem to rise up and float. The overall effect is clean and minimal, transforming vertically from dark to light, warm to cool, grounded to weightless, and culminating in a space composed of line and plane, shadows and light.
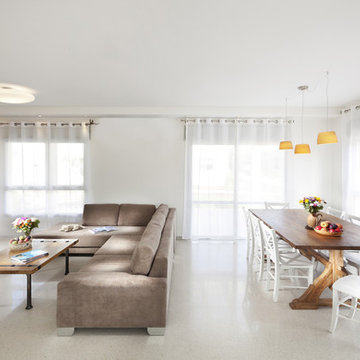
warm style house for a family of tow parents and 3 girls.
photographer: elad gonen and zeev beech
Find the right local pro for your project
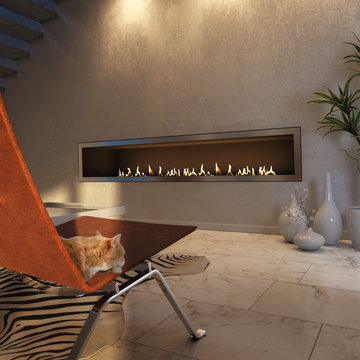
The Orlando bio ethanol ribbon ,built in fire, is designed especially to make your walls absolutely safe, whilst creating an ultra stylish contemporary fireplace. Layout options can flexible – it can be open to one, two or three sides or used as a room divider. This beautiful Danish designed fire place will enhance any living space.
274 Contemporary Living Design Photos
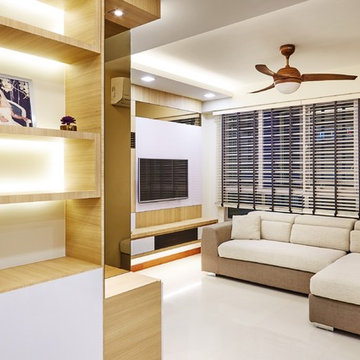
A beautiful yet functional home with a minimal theme is the hardest to design. Often defined as reducing an object into its basic necessities, minimalism is also a term that characterizes a popular modern architecture and current design theme.It is a fact that we live in a hectic time and it will be utmost inviting to come back to a
comfortable and pleasant home.
Our clever bedroom designers can fit a walk-in wardrobe into any room, regardless of its shape or size, and may be the perfect storage solution that you may not have even considered yet. Talk to us today and find out how we can relish this dream of yours.
11


