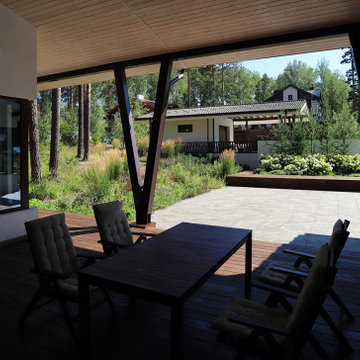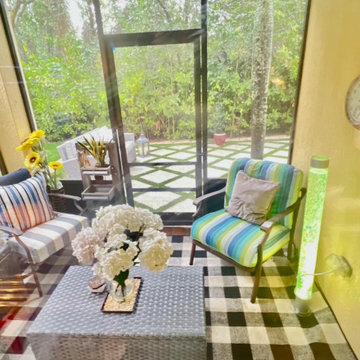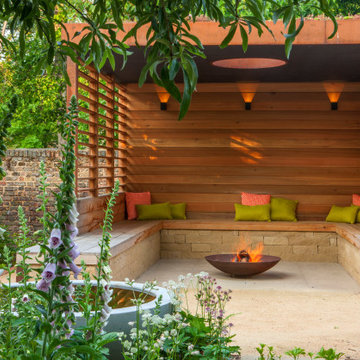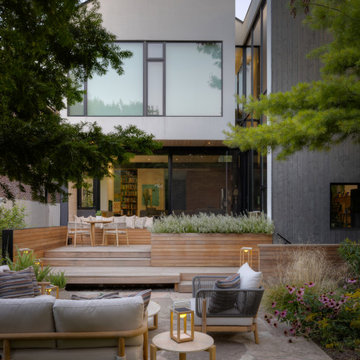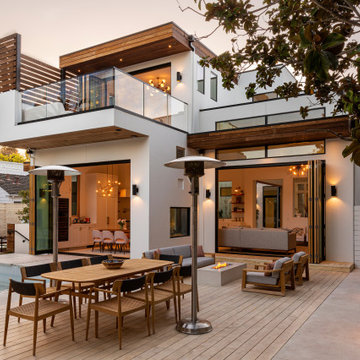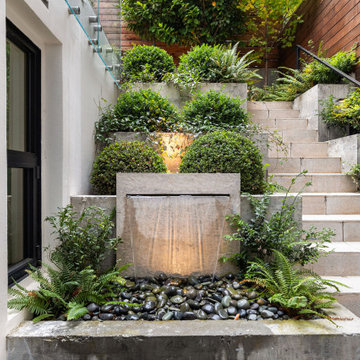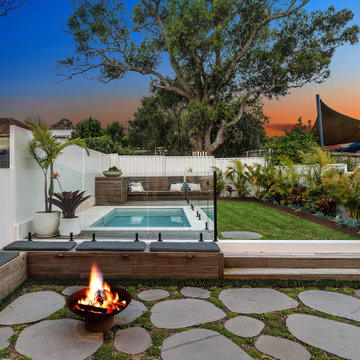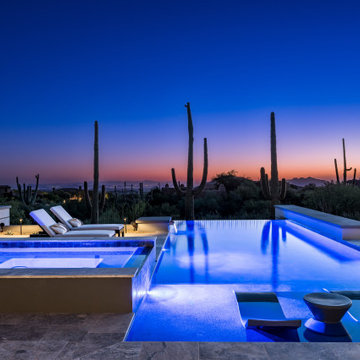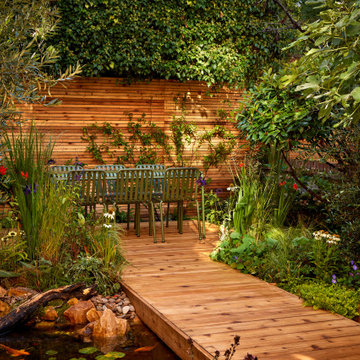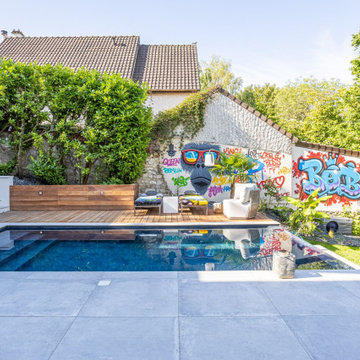Sort by:Popular Today
221 - 240 of 443,698 photos
Item 1 of 2
Find the right local pro for your project
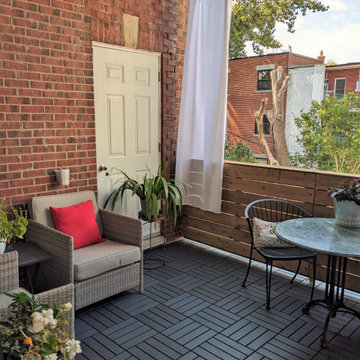
The client desired privacy from her neighbours and wanted a curtain that could control the sunlight at certain times of the day. We added geometric black tiles, wood walls with a swinging gate, and breezy white curtains that can be thrown in the washing machine. She now spends a lot of time outside relaxing with friends.
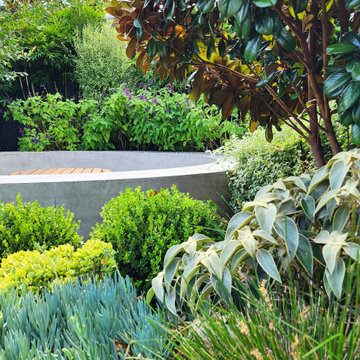
Where an over sized concrete pool once dominated the space now a private retreat beckons.
An expansive entertainers deck leads to an expansive lawn surrounded by curved garden beds full of lush plants and a destination polished concrete bench and combined fire pit/coffee table area to enjoy all year round.
A contemporary home office overlooks the space.
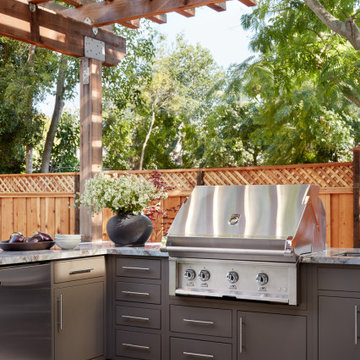
Design: JTM Interiors / Architecture: DiVittorio Architecture & Design / Build: DiVittorio Construction / Photography: Agnieszka Jakubowicz
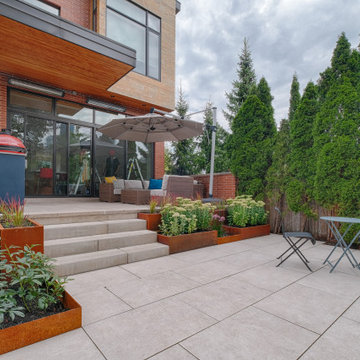
Porcea Coast is a light beige outdoor porcelain tile, available in 2 cm thickness. Outdoor porcelain is suitable for all applications including patios, walkways, pool decks, pedestrian commercial traffic, building facades, veneers, and even vehicular traffic with a concrete base.
Unlike Indiana Limestone, Porcea Coast is a light coloured outdoor porcelain which means it will not stain from plants, leaves, salt or moss. It is highly durable and designed to withstand our North American climate.
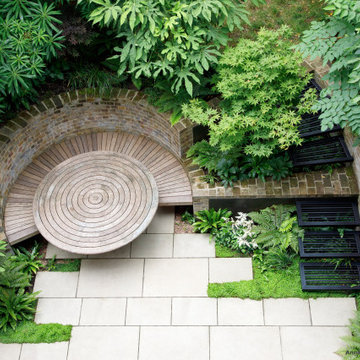
Bird's eye view of lush jungle-like foliage and bespoke circular bench and table.
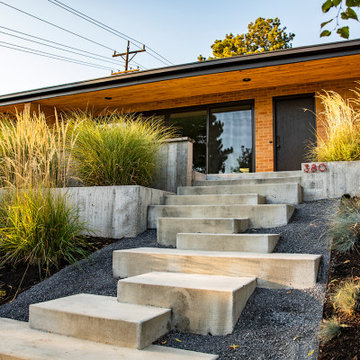
The retaining walls and steps in this front yard are beautiful modern additions to the yard.
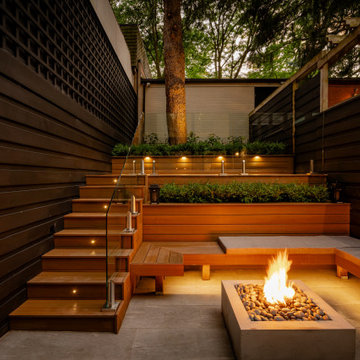
A compact yet comfortable contemporary space designed to create an intimate setting for family and friends.

Hood House is a playful protector that respects the heritage character of Carlton North whilst celebrating purposeful change. It is a luxurious yet compact and hyper-functional home defined by an exploration of contrast: it is ornamental and restrained, subdued and lively, stately and casual, compartmental and open.
For us, it is also a project with an unusual history. This dual-natured renovation evolved through the ownership of two separate clients. Originally intended to accommodate the needs of a young family of four, we shifted gears at the eleventh hour and adapted a thoroughly resolved design solution to the needs of only two. From a young, nuclear family to a blended adult one, our design solution was put to a test of flexibility.
The result is a subtle renovation almost invisible from the street yet dramatic in its expressive qualities. An oblique view from the northwest reveals the playful zigzag of the new roof, the rippling metal hood. This is a form-making exercise that connects old to new as well as establishing spatial drama in what might otherwise have been utilitarian rooms upstairs. A simple palette of Australian hardwood timbers and white surfaces are complimented by tactile splashes of brass and rich moments of colour that reveal themselves from behind closed doors.
Our internal joke is that Hood House is like Lazarus, risen from the ashes. We’re grateful that almost six years of hard work have culminated in this beautiful, protective and playful house, and so pleased that Glenda and Alistair get to call it home.
443,698 Contemporary Outdoor Design Photos
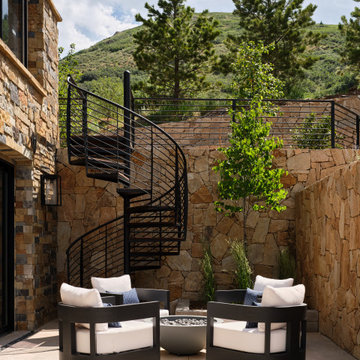
This lovely Mountain Modern Home in Littleton, Colorado is perched at the top of a hill, allowing for beautiful views of Chatfield Reservoir and the foothills of the Rocky Mountains. The pink and orange sunsets viewed from the front of this home are breathtaking. Our team custom designed the large pivoting front door and sized it at an impressive 5' x 9' to fit properly with the scale of this expansive home. We thoughtfully selected the streamlined rustic exterior materials and the sleek black framed windows to complement the home's modern exterior architecture. Wild grasses and native plantings, selected by the landscape architect, complete the exterior. Our team worked closely with the builder and the landscape architect to create a cohesive mix of stunning native materials and finishes. Stone retaining walls allow for a charming walk-out basement patio on the side of the home. The lower-level patio area connects to the upper backyard pool area with a custom iron spiral staircase. The lower-level patio features an inviting seating area that looks as if it was plucked directly from the Italian countryside. A round stone firepit in the middle of this seating area provides warmth and ambiance on chilly nights.
12






