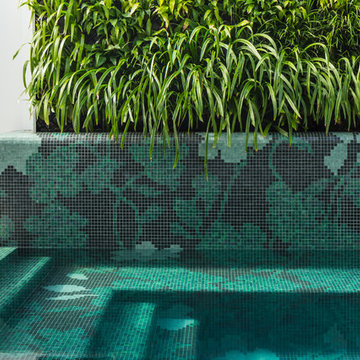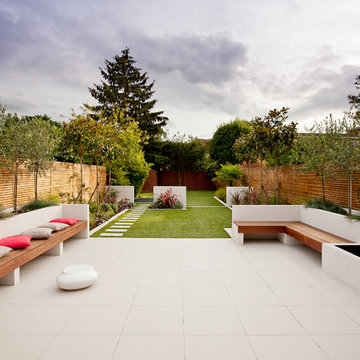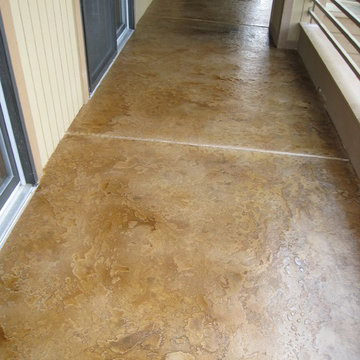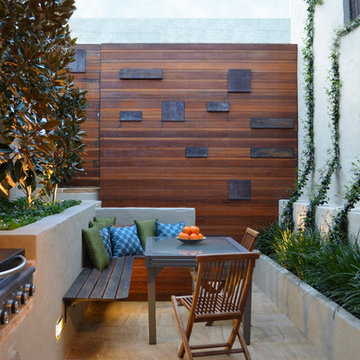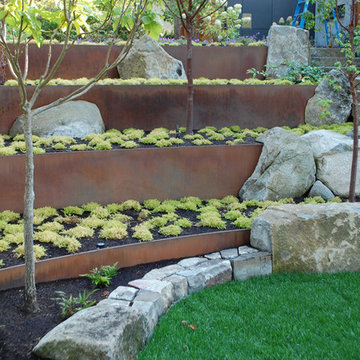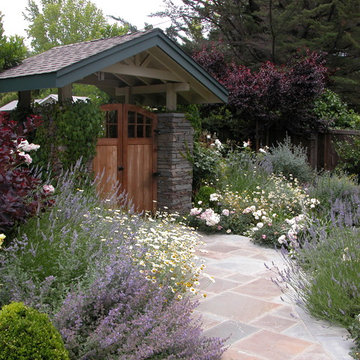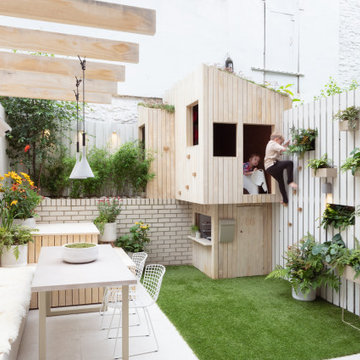Sort by:Popular Today
61 - 80 of 443,133 photos
Item 1 of 2
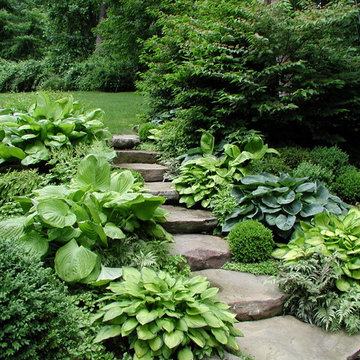
Fieldstone steps to the back yard are accented with hostas, ferns, and various boxwood cultivars.
Find the right local pro for your project

Hot Tub with Modern Pergola, Tropical Hardwood Decking and Fence Screening, Built-in Kitchen with Concrete countertop, Outdoor Seating, Lighting
Designed by Adam Miller

Photographer: Tom Crane
Made of 300, 10-foot steel blades set upright 8 inches apart, the award winning Cor-Ten Cattails Sculptural fence was designed for a home in Berwyn, Pennsylvania as a yard sculpture that also keeps deer out.
Made of COR-TEN, a steel alloy that eliminates the need for painting and maintains a rich, dark rust color without corroding, the fence stanchions were cut with a plasma cutter from sheets of the alloy.
Each blade stands 8 feet above grade, set in concrete 3 feet below, weighs 80-90 pounds and is 5/8 inch thick. The profile of the blades is an irregular trapezoid with no horizontal connections or supports. Only the gate has two horizontal bars, and each leaf weighs 1200 pounds.
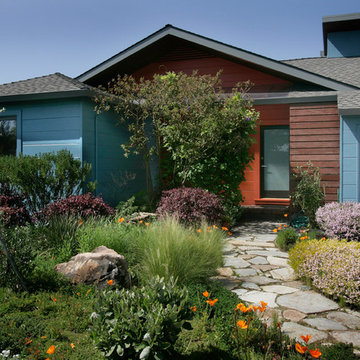
At the top of the hill, this Kensington home had modest beginnings as a “1940’s Ranchburger”, but with panoramic views of San Francisco to the west and Tilden Park to the east. Inspired by the Owner’s desire to realize the property’s potential and meet the needs of their creative family, our design approach started with a drive to connect common areas of the house with the outdoors. The flow of space from living, family, dining, and kitchen areas was reconfigured to open onto a new “wrap-around deck” in the rear yard. Special attention to space, light, and proportion led to raising the ceiling in the living/dining room creating a “great hall” at the center of the house. A new master bedroom suite, with private terrace and sitting room, was added upstairs under a butterfly roof that frames dramatic views on both sides of the house. A new gable over the entry for enhanced street presence. The eclectic mix of materials, forms, and saturated colors give the house a playful modern appeal.
Credits:
Photos by Mark Costantini
Contractor Lewis Fine Buildings

Backyard fire pit. Taken by Lara Swimmer.
Landscape Design by ModernBackyard
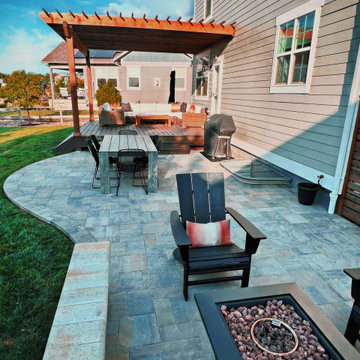
Combination contemporary outdoor living custom backyard project featuring Trex composite deck, cedar pergola, Belgard paver patio, dining area, privacy screen and stone wall seat for fire pit area. Seating lights and step lights were added for both safety and ambiance. Project is located in Lafayette, Colorado.
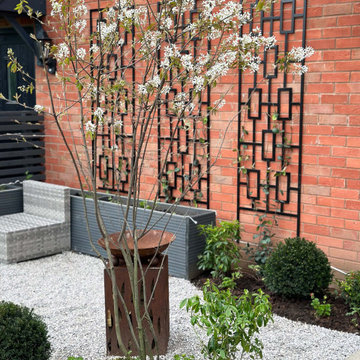
**Photographed on the day of planting. More photos to follow when the plants have settled and bulked up**
This new build had a tiny space set simply to lawn, which doubled as both front and back garden. The clients wanted somewhere more cocooning and private to sit, surrounded by planting.
With the lack of storage and request for fairly low maintenance, we decide to remove the lawn completely. In its place we created a gravel seating area surrounded by gently curving beds. Decorative trellis was added to the blank expanse of wall with the evergreen, scented climber Trachelospermum jasminoides planted to coat the wall in greenery, delicate white flowers and a heady scent.
A new bespoke planter was designed and simply built to wrap behind the corner seating so only the planting would be visible. This brought the planting higher to surround the clients with scent, colour and texture as they sat in the space.
Evergreen structure was added from Yew balls and shaggy Choisia alongside two beautiful Amelanchier trees which added height, movement and seasonal interest.
The new slatted fencing was painted to match the windows and doors of the house and the light gravel was chosen to work in harmony with the existing pavers.
The garden was also planted with a mix of sun and shade loving perennials including the beautiful blooms of Aquilegia 'White Barlow', Astrantia 'Buckland' and Geranium sylvaticum ‘Mayflower' .
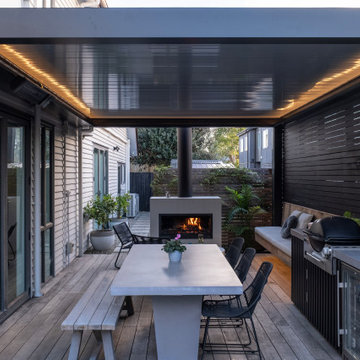
Heated fully automated louvre, integrated outdoor lighting, customised BBQ area, cosy wood fireplace, outdoor fridge provides the perfect space for this family to relax and have fun.
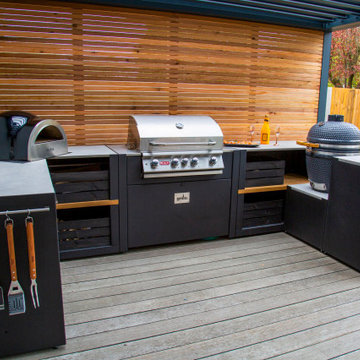
Samuel Moore, owner of Consilium Hortus, is renowned for creating beautiful, bespoke outdoor spaces which are designed specifically to meet his client’s tastes. Taking inspiration from landscapes, architecture, art, design and nature, Samuel meets briefs and creates stunning projects in gardens and spaces of all sizes.
This recent project in Colchester, Essex, had a brief to create a fully equipped outdoor entertaining area. With a desire for an extension of their home, Samuel has created a space that can be enjoyed throughout the seasons.
A louvered pergola covers the full length of the back of the house. Despite being a permanent structural cover, the roof, which can turn 160 degrees, enables the sun to be chased as it moves throughout the day. Heaters and lights have been incorporated for those colder months, so those chillier days and evenings can still be spent outdoors. The slatted feature wall, not only matches the extended outdoor table but also provides a backdrop for the Outdoor Kitchen drawing out its Iroko Hardwood details.
For a couple who love to entertain, it was obvious that a trio of cooking appliances needed to be incorporated into the outdoor kitchen design. Featuring our Gusto, the Bull BBQ and the Deli Vita Pizza Oven, the pair and their guests are spoilt for choice when it comes to alfresco dining. The addition of our single outdoor fridge also ensures that glasses are never empty, whatever the tipple.
443,133 Contemporary Outdoor Design Photos
4






