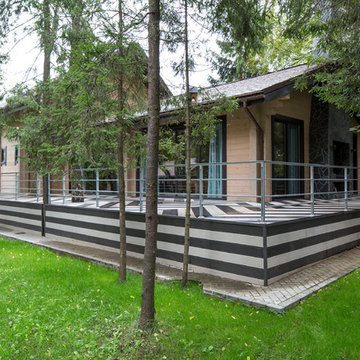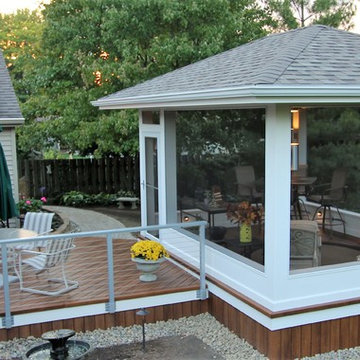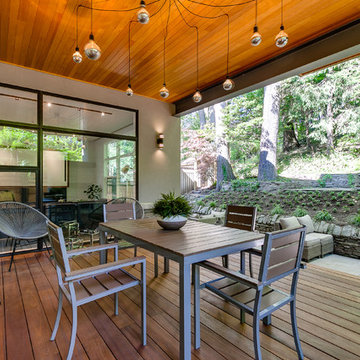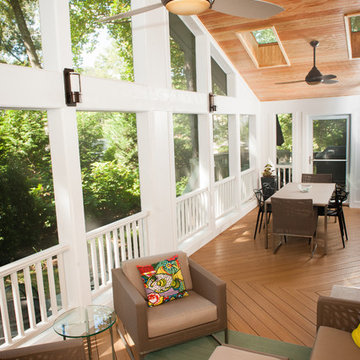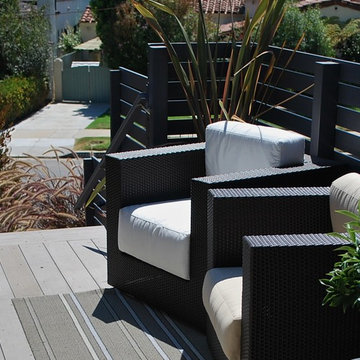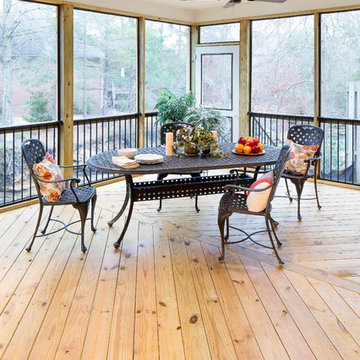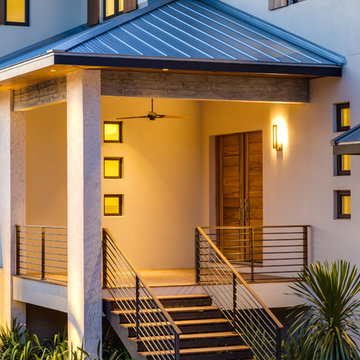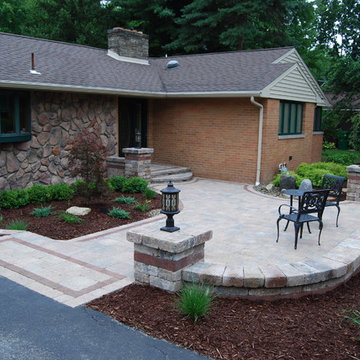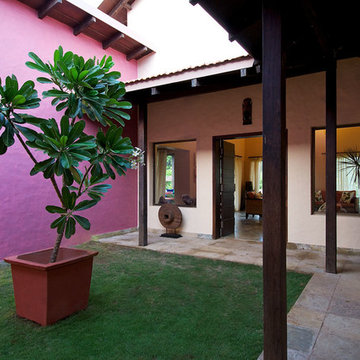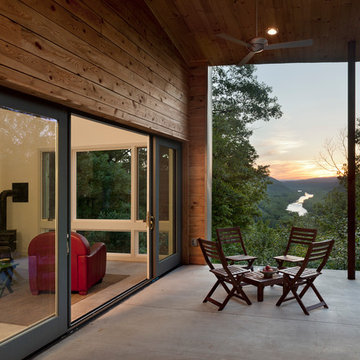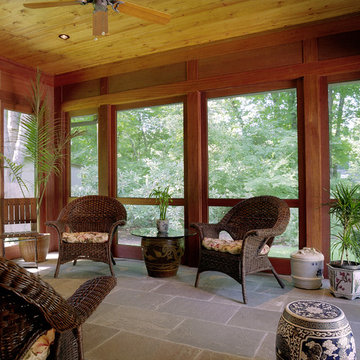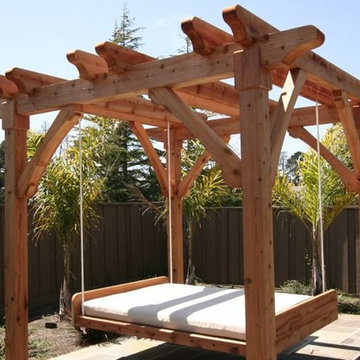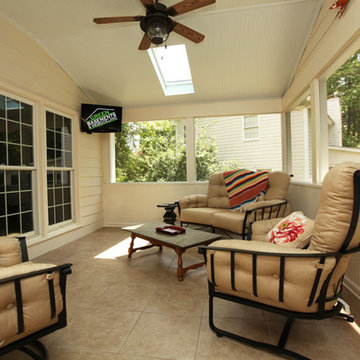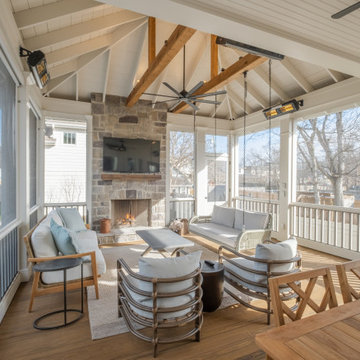15,036 Contemporary Verandah Design Photos
Sort by:Popular Today
121 - 140 of 15,036 photos
Item 1 of 2
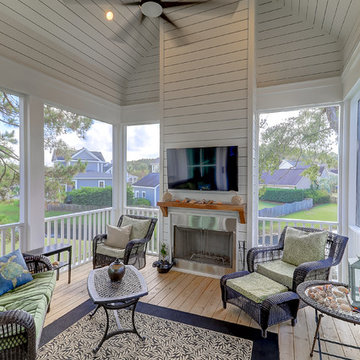
As entertainers, the homeowners embraced the concept of combining two living spaces into one, which was made possible by installing a PGT sliding door. These doors slide back into themselves, opening up the indoors to the outdoor deck space with fireplace. Guests also enjoy waterway views made possible by the Juliet balcony off the front bedroom of the home, and the very large man-cave under the hom
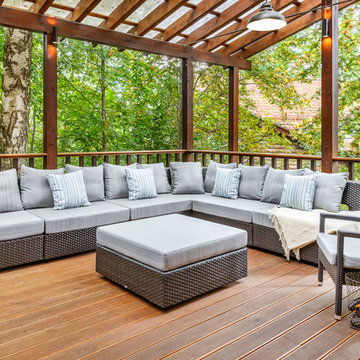
Открытая терраса в загородном бревенчатом доме. Авторы Диана Генералова, Марина Каманина, фотограф Михаил Калинин
Find the right local pro for your project
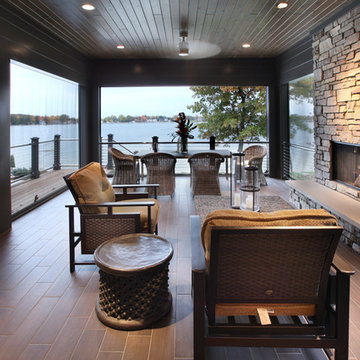
The Hasserton is a sleek take on the waterfront home. This multi-level design exudes modern chic as well as the comfort of a family cottage. The sprawling main floor offers homeowners areas to lounge, a spacious kitchen, a formal dining room, access to outdoor living, and a luxurious master bedroom suite. The upper level features two additional bedrooms and a loft, while the lower level is the entertainment center of the home.
With any lakefront home, one of the most important design elements is to preserve the views of the lake. With the addition of Phantom’s motorized retractable screens, the designer was able to blend indoor and outdoor living spaces and ensure the homeowner can enjoy maximum views of the waterfront and enjoy their patio without having to worry about insects.
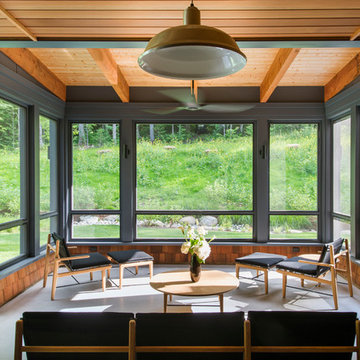
This house is discreetly tucked into its wooded site in the Mad River Valley near the Sugarbush Resort in Vermont. The soaring roof lines complement the slope of the land and open up views though large windows to a meadow planted with native wildflowers. The house was built with natural materials of cedar shingles, fir beams and native stone walls. These materials are complemented with innovative touches including concrete floors, composite exterior wall panels and exposed steel beams. The home is passively heated by the sun, aided by triple pane windows and super-insulated walls.
Photo by: Nat Rea Photography
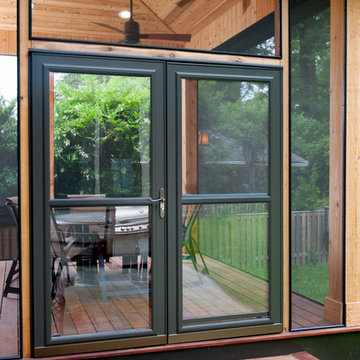
Double entry doors to the screened porch. They are capable of opening at the same time to accommodate heavy and frequent traffic. Their glass windows pull down to reveal screens.
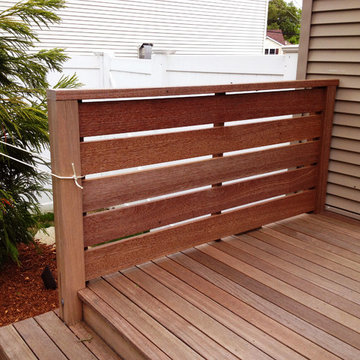
The custom wood railing was designed as a screen to add privacy to the deck.
15,036 Contemporary Verandah Design Photos
7
