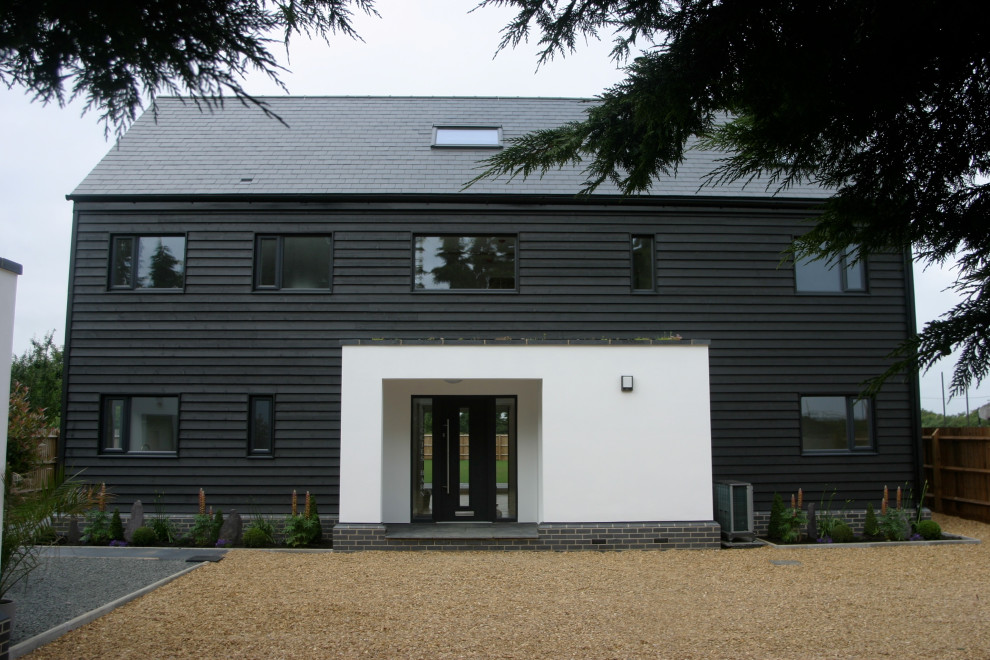
Cootes Barn
The brief was to create a large modern family home that would resemble a contemporary barn.
It would be open-plan, 2.5 storey home that is Carbon Neutral.
Structural Insulated Panels were used for the shell and these were then clad in black weatherboarding. 2 large sets of Bi-folds bring the outside in and a feature fire place make this a truly unique home.
Solar PV, Air Source Heat Pump, MHVR, water recycling and green roofs all add to make this a beautiful Carbon Neutral family home.
Colours and cladding