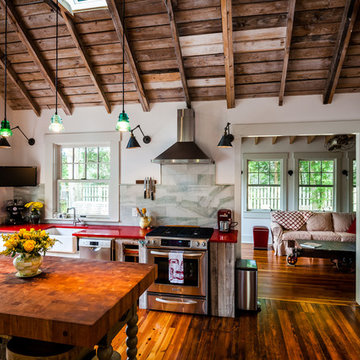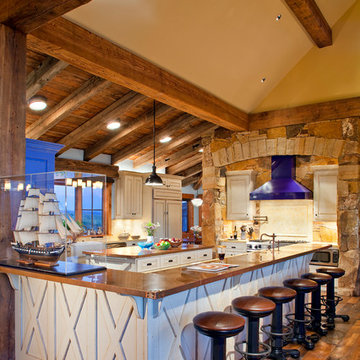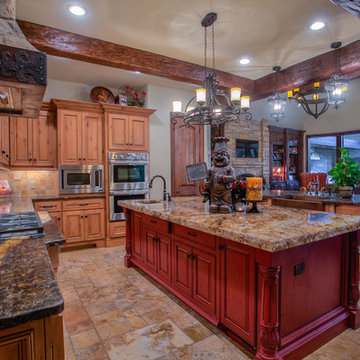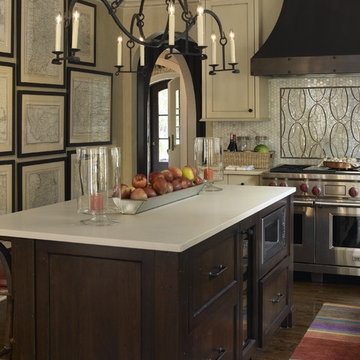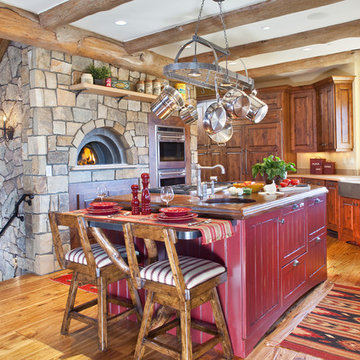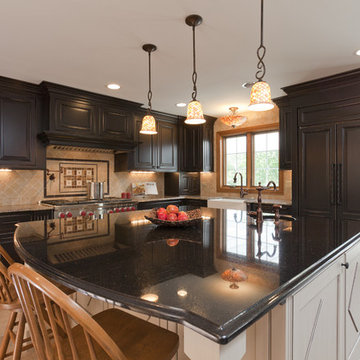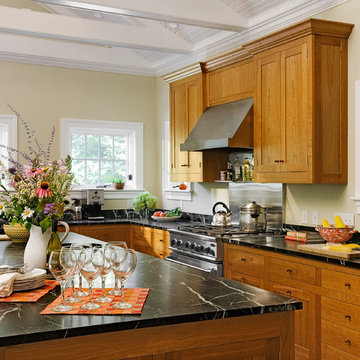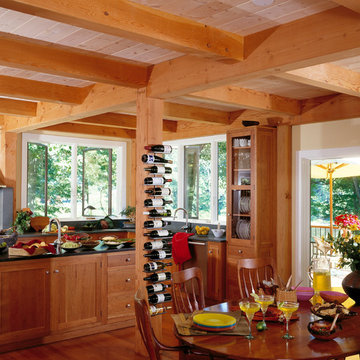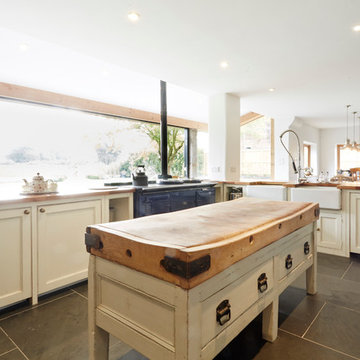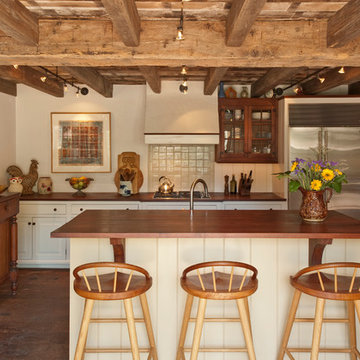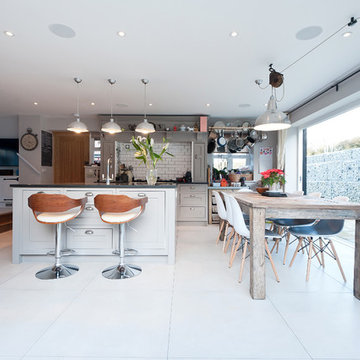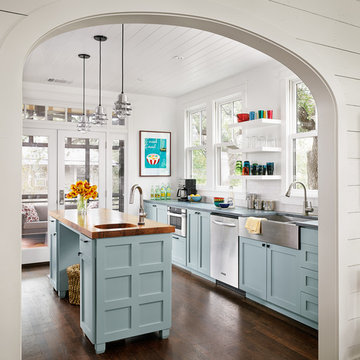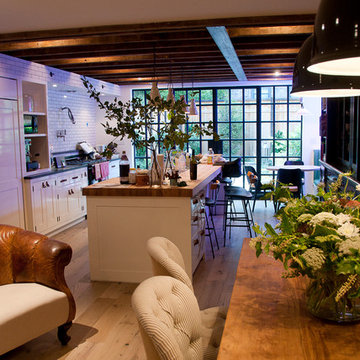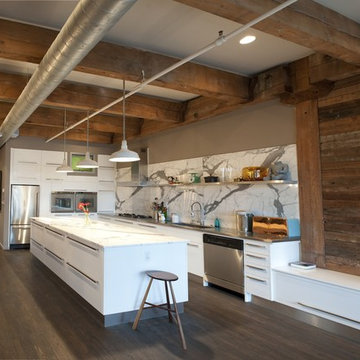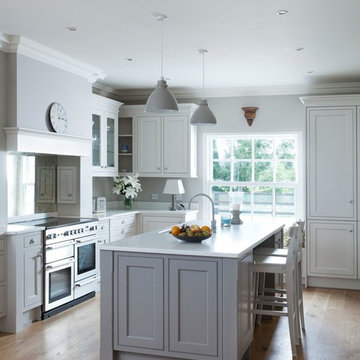598 Country Kitchen Design Photos
Sort by:Popular Today
221 - 240 of 598 photos
Item 1 of 3
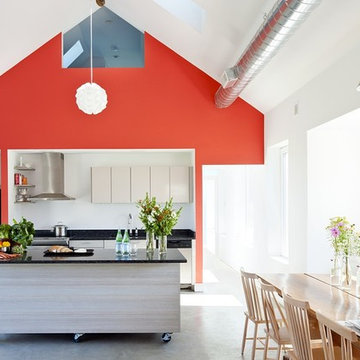
This vacation residence located in a beautiful ocean community on the New England coast features high performance and creative use of space in a small package. ZED designed the simple, gable-roofed structure and proposed the Passive House standard. The resulting home consumes only one-tenth of the energy for heating compared to a similar new home built only to code requirements.
Architecture | ZeroEnergy Design
Construction | Aedi Construction
Photos | Greg Premru Photography
Find the right local pro for your project
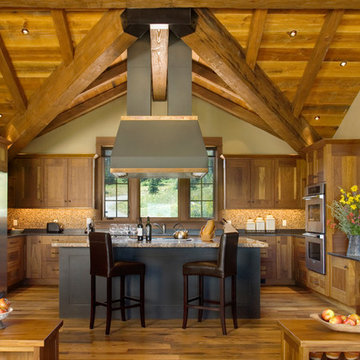
Set in a wildflower-filled mountain meadow, this Tuscan-inspired home is given a few design twists, incorporating the local mountain home flavor with modern design elements. The plan of the home is roughly 4500 square feet, and settled on the site in a single level. A series of ‘pods’ break the home into separate zones of use, as well as creating interesting exterior spaces.
Clean, contemporary lines work seamlessly with the heavy timbers throughout the interior spaces. An open concept plan for the great room, kitchen, and dining acts as the focus, and all other spaces radiate off that point. Bedrooms are designed to be cozy, with lots of storage with cubbies and built-ins. Natural lighting has been strategically designed to allow diffused light to filter into circulation spaces.
Exterior materials of historic planking, stone, slate roofing and stucco, along with accents of copper add a rich texture to the home. The use of these modern and traditional materials together results in a home that is exciting and unexpected.
(photos by Shelly Saunders)
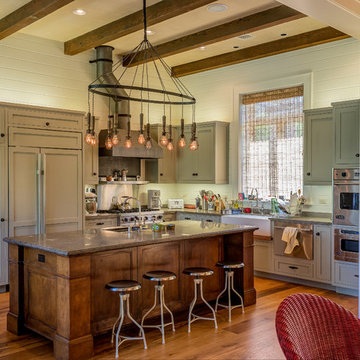
Photography by Steve De Fields /
Interior Design by Tommy Chambers Interiors, Inc. /
Architect David Serrurier of Serrurier Architects & Assoc., Inc. /
Builder Andrew Stasse Co.
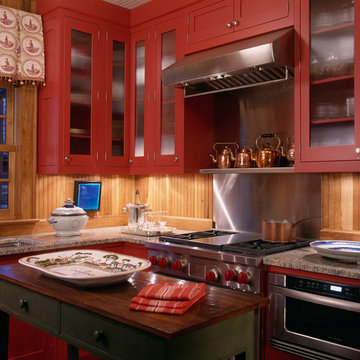
The interiors of this new hunting lodge were created with reclaimed materials and furnishing to evoke a rustic, yet luxurious 18th Century retreat. Photographs: Erik Kvalsvik
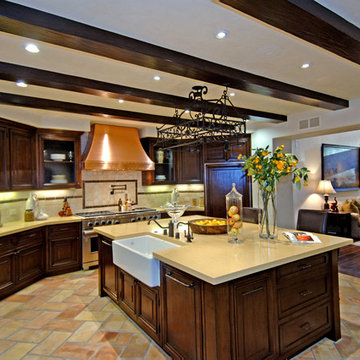
Custom gourmet kitchen and breakfast dining, featuring cesar stone counters, bronze accent tile, antique terra cotta tile flooring, custom iron hand forged light fixture and hand hewn beams.
598 Country Kitchen Design Photos
12
