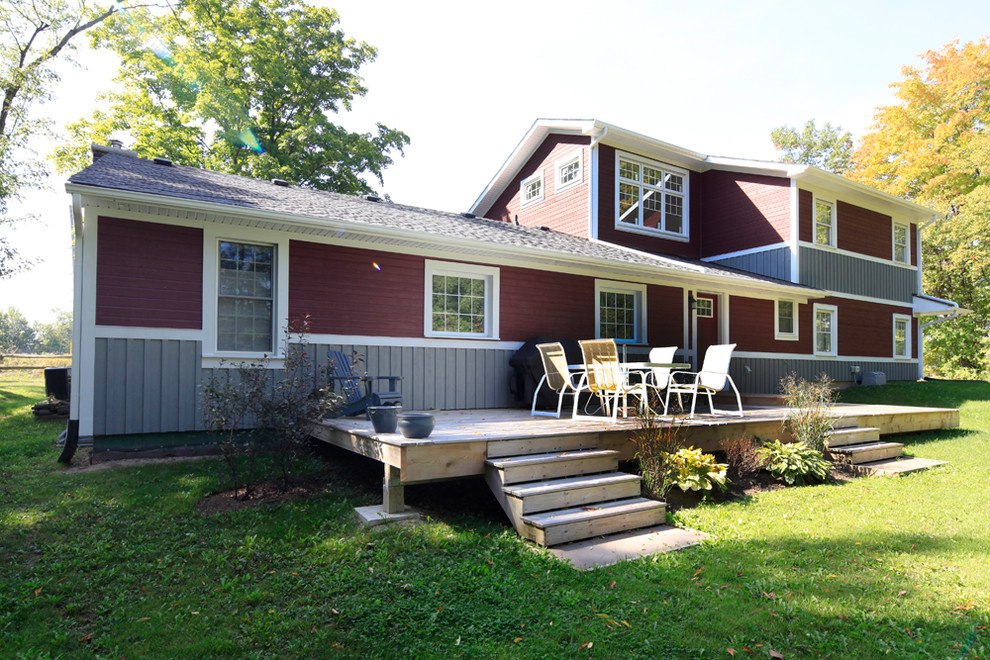
Craftsman Master Suite 2nd Storey Addition - Milton
Demolition of part of the existing ~1950’s house and construction of a ~1000 sq foot addition which encompassed a garage, laundry room, dining area, and second story bedroom and bathroom.
Replaced the vinyl siding with Cape Cod Navajo Red and Weathered Gray siding, added a new porch with stone and wood columns and refaced the chimney with stone
Photo by; John Narvail

2nd story addition