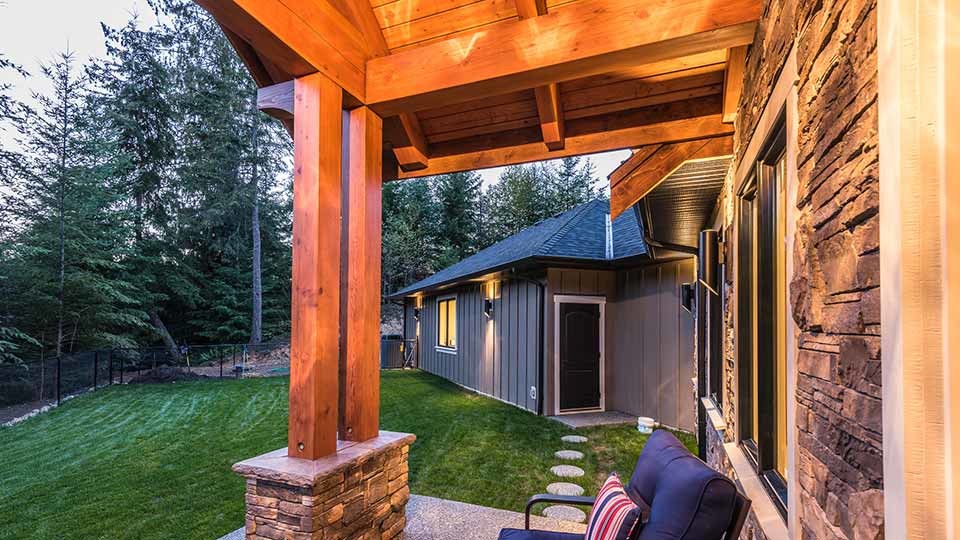
Creekside by Alair Homes Nanaimo
This elegant home by Alair Homes, Nanaimo, features our timber work in the main living area/great room, and the exterior covered deck. In the great room the timber system is structural, in that it supports the conventional truss system above, but it is not the primary roof structure. The exterior deck cover is a fully self-supporting timber system. We also provided the timber posts and braces to support the deck.
1
2
3
4
5
6
7
8
9
10
11
Builder: Alair Homes
This elegant home by Alair Homes, Nanaimo, features our timber work in the main living area/great room, and the exterior covered deck. In the great room the timber system is structural, in that it supports the conventional truss system above, but it is not the primary roof structure. The exterior deck cover is a fully self-supporting timber system. We also provided the timber posts and braces to support the deck.

column/pedestal