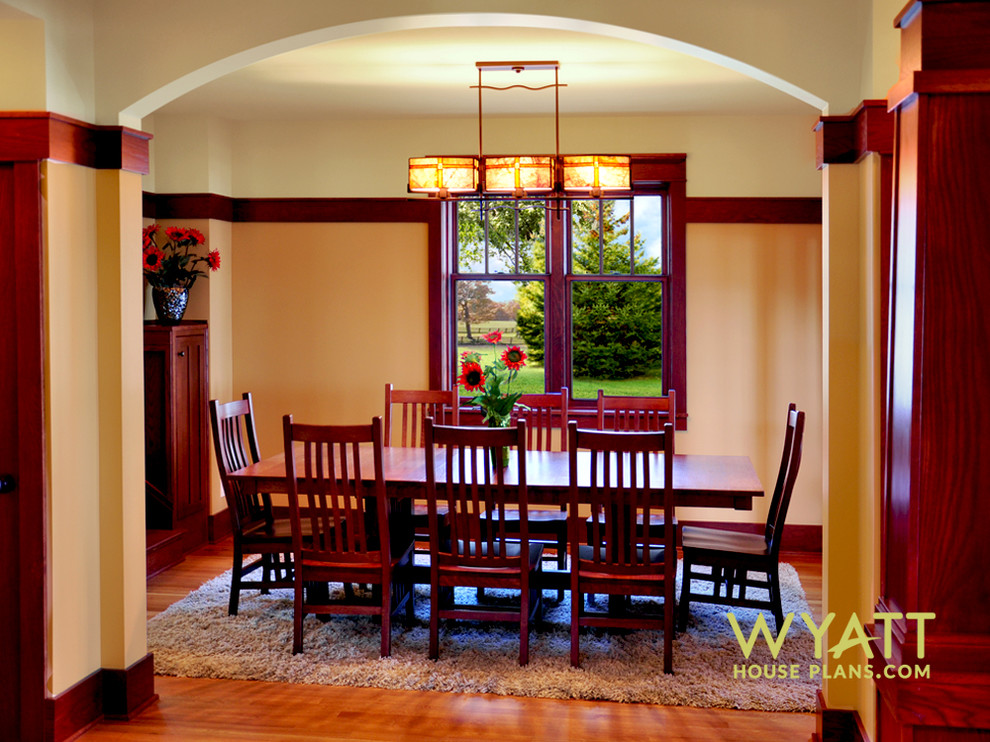
DINING ROOM, new Craftsman home
Extra-wide arched doorways separate the DINING room and KITCHEN in this Craftsman style home, a HOUSE PLAN designed by Mark Wyatt. Built-in cabinetry flank steps leading to the entry foyer. A wide band of trim flows around the room dividing wall colors from ceiling colors.
PHOTO and HOUSE PLANS by Mark Wyatt, COPYRIGHT Wyatt Drafting & Design, Inc., Warsaw, INDIANA.

Windows not 50/50