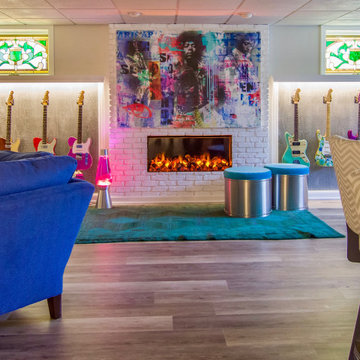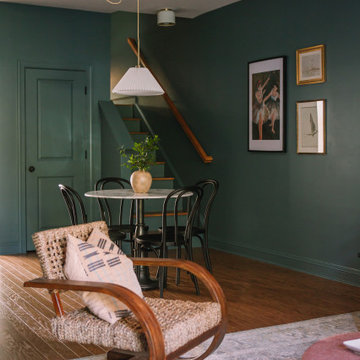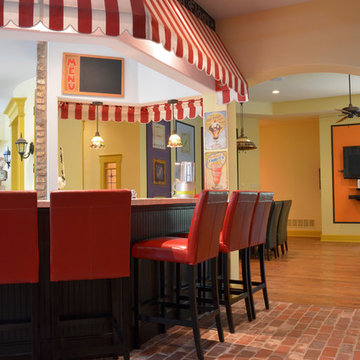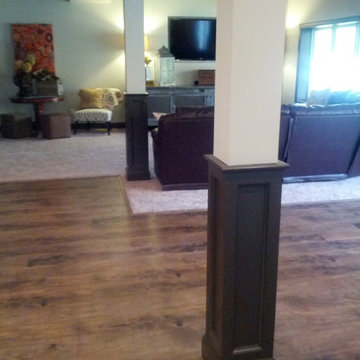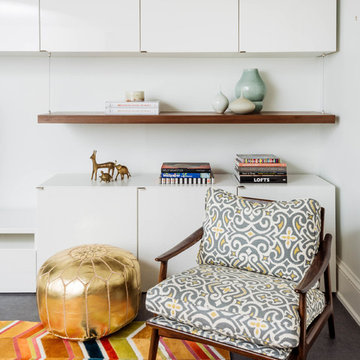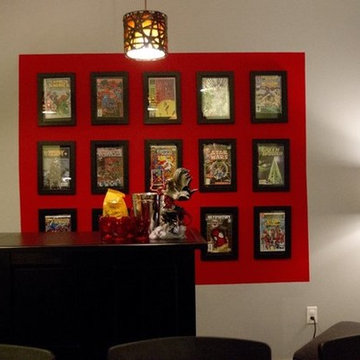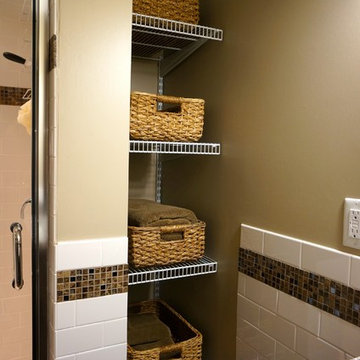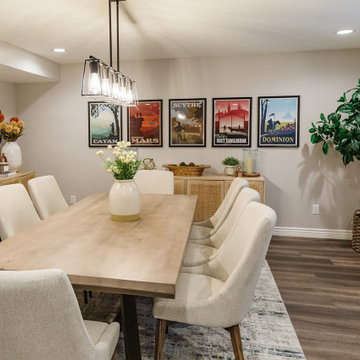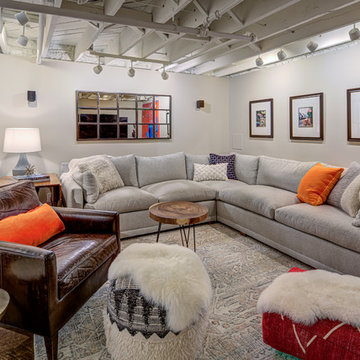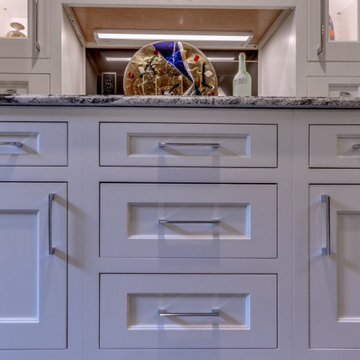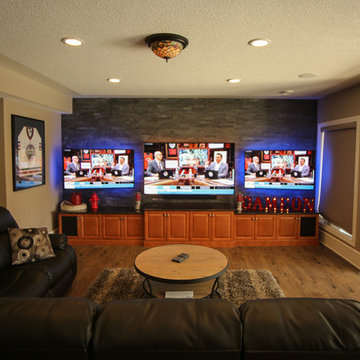2,895 Eclectic Basement Design Photos
Sort by:Popular Today
121 - 140 of 2,895 photos
Item 1 of 2
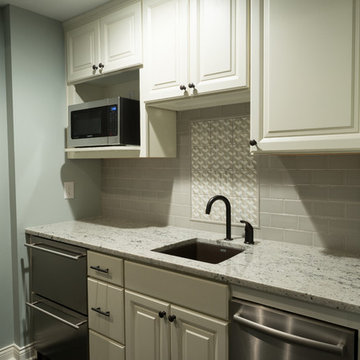
Our designers love to add surprise design elements whenever they can. When done right, a monochromatic color scheme is anything but boring. We completed this wet bar with an under counter beverage refrigerator and dishwasher. Photo Credit: Chris Whonsetler
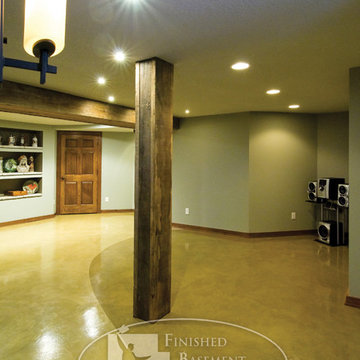
This basement provides plenty of space to dance or workout. The flooring stains aide in seperating the dance area apart from the rest of the space in a subtle and simplistic way. ©Finished Basement Company
Find the right local pro for your project
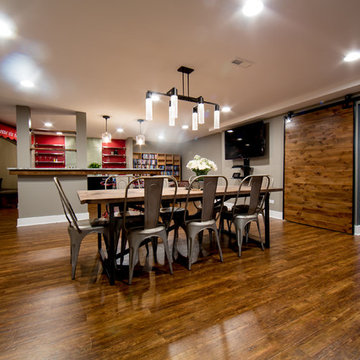
Basement Adult Game Area - Game Table with LED Linear Pendant, Reclaimed Barn Door to Media Room, Wetbar, Reading Nook and Entry to Wine Tasting Room.
Photo Credit: Robb Davidson Photography
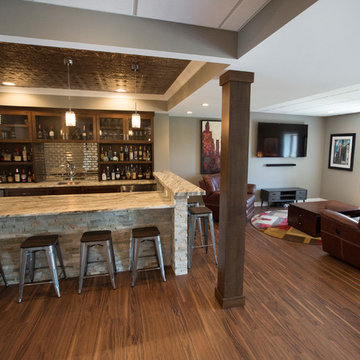
Stone veneered Bar with Granite Counter tops. Full service wet bar. Mirrored mosaic tile backsplash behind the sink. Wood wrapped column matching cabinet color. Tin ceiling above bar area. Combination of drop ceiling and drywall finished.
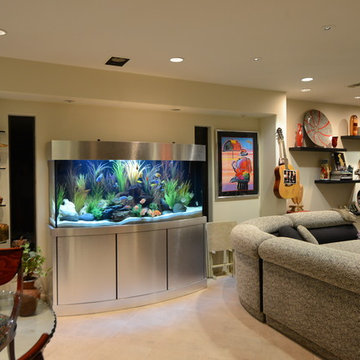
195 gallon custom bowfront aquarium 72"L x 24"W x 32"H. Shown with a brushed stainless metal laminate stand and canopy.
The Fish Gallery
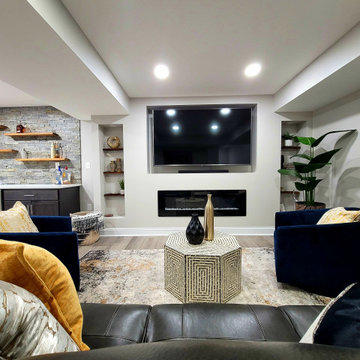
Home Basement Renovation
The previously unfinished basement has undergone a remarkable transformation and now boasts an entirely new living space. With this addition, the overall square footage of the house has expanded, providing more room for relaxation and entertainment. This new space is perfect for hosting parties, movie nights, and family gatherings. By converting the basement into a living area, the homeowners have unlocked the full potential of their house and created a more functional and comfortable living environment for themselves and their loved ones.
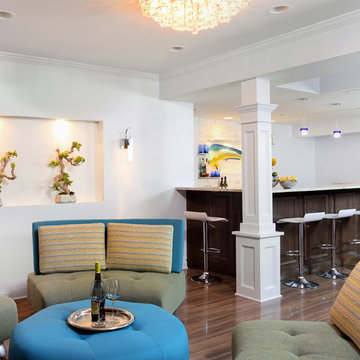
The blue and green furniture tie together the entertainment area by complimenting the colorful shades of blue shown in the bar area. Whether you and guests are enjoying the modern swivel bar stools, or lounging under this statement piece, the conversations and good times are sure to be flowing.
Photo Credit: Normandy Remodeling
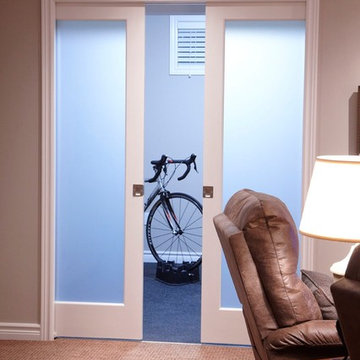
The new exercise room in this updated basement can be closed off by sliding, frosted glass doors to keep the space bright and less confining. Photo by Rob Clement
2,895 Eclectic Basement Design Photos
7
