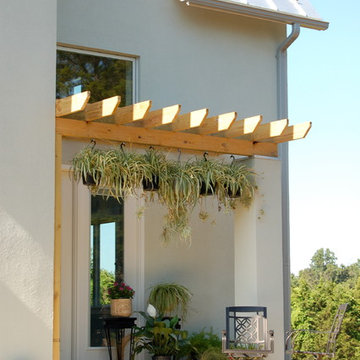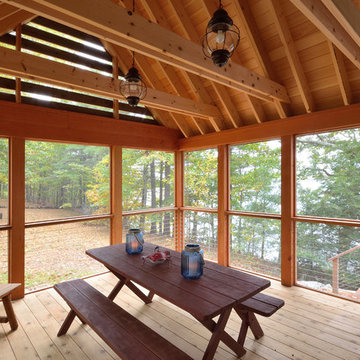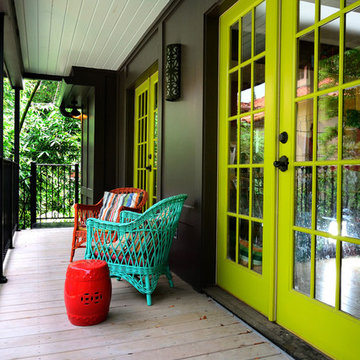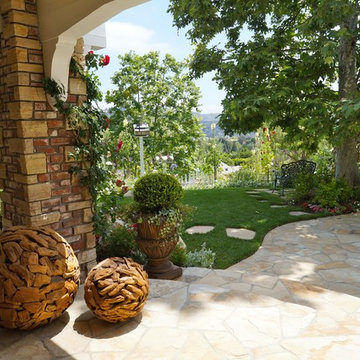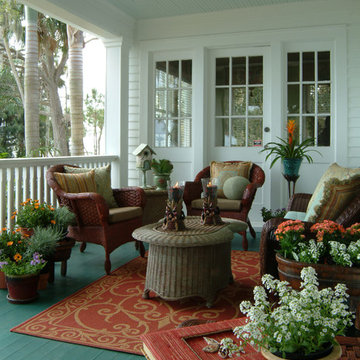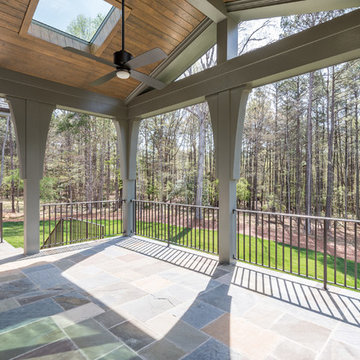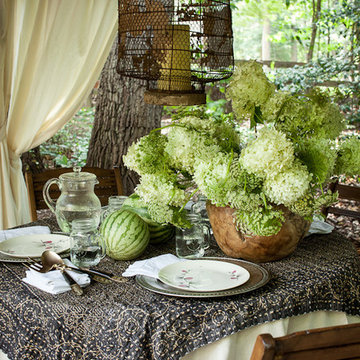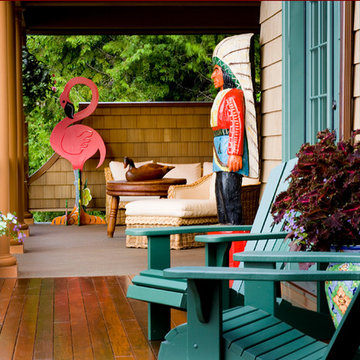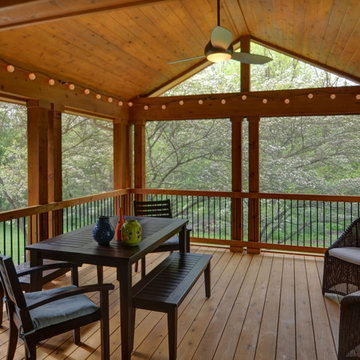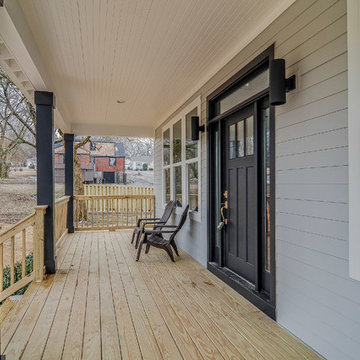2,930 Eclectic Verandah Design Photos
Sort by:Popular Today
61 - 80 of 2,930 photos
Item 1 of 2
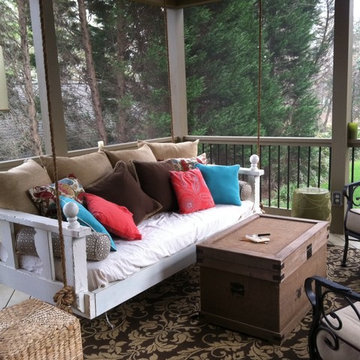
A nice, relaxing porch from a very happy customer.... We love our customer's at "Vintage Porch Swings".
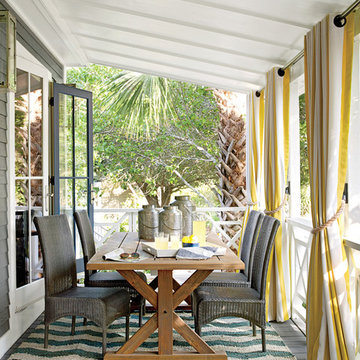
“Courtesy Coastal Living, a division of Time Inc. Lifestyle Group, photograph by Tria Giovan and Jean Allsopp. COASTAL LIVING is a registered trademark of Time Inc. Lifestyle Group and is used with permission.”
Find the right local pro for your project
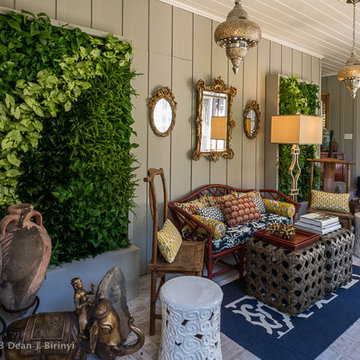
Designer Sabrina Alfin aimed for a seamless transition between indoors and outdoors, using the view of the lovely gardens and bucolic surroundings as inspiration for the colorful palette and global design influences. Indigo, Chinese red, and bright yellow-gold in textiles and accessories pop off the neutral ground of gray and white to create an effect that is decidedly dramatic and modern, yet also classic and elegant. True to her credo of making responsible, sustainable choices, materials and furnishings for the space were carefully selected to be both literally and figuratively green: the living walls bring the outside in for improved air quality, floor coverings are made of 100% recycled materials, furnishings are either antique or made from rapidly renewable sources, lighting is outfitted with CFL bulbs for reduced energy consumption, and all paint used has zero VOCs. With this composition, Sabrina Alfin Interiors, Inc. continues to promote the idea that sustainability and great residential design are not mutually exclusive.Dean J. Birinyi Photography
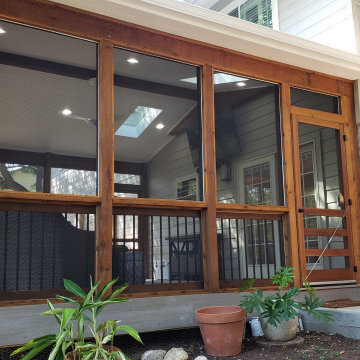
Our design for this project was multi-faceted and consisted of a large screened room with a new patio and outdoor kitchen area. You could say those were the main attractions. In addition, several amenities filled out the homeowners’ dream outdoor space, making it complete. These included a planter integrated into the concrete patio, a custom trellis on the patio, and a privacy wall at the end of the patio.
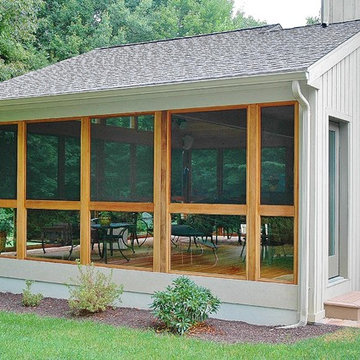
From the opposite side of the three-season porch you can see the intricacies of the custom roofline at work.
Photots courtesy Archadeck of Central CT.
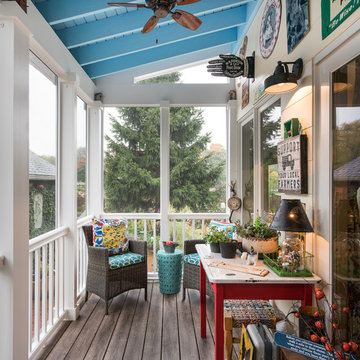
Interior view screened porch addition, size 18’ x 6’7”, Zuri pvc decking- color Weathered Grey, Timberteck Evolutions railing, exposed rafters ceiling painted Sherwin Williams SW , shiplap wall siding painted Sherwin Williams SW 7566
Marshall Evan Photography
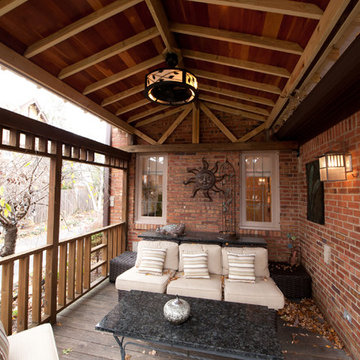
This open area porch was created just outside the family room. The ceiling was created from salvaged cherry flooring and inlaid between the exposed rafters. The unique light fixture is also a ceiling fan.
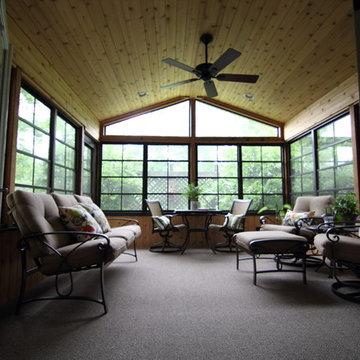
Beautiful screened in porch addition. A four seasons room off of the kitchen that can be used any time of year for dining, entertaining or just relaxing.
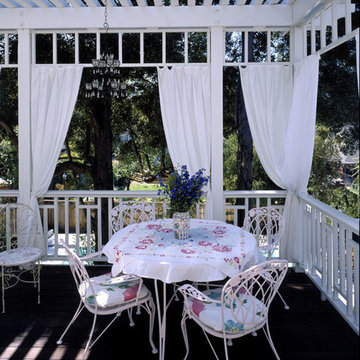
Detailed to follow the lead of the front porch, this shade porch becomes even more intimate and private
with the shades drawn and the candelabra lit.
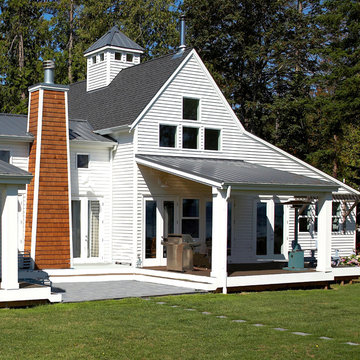
Waterside porch off kitchen - dining space. Photography by Ian Gleadle.
2,930 Eclectic Verandah Design Photos
4
