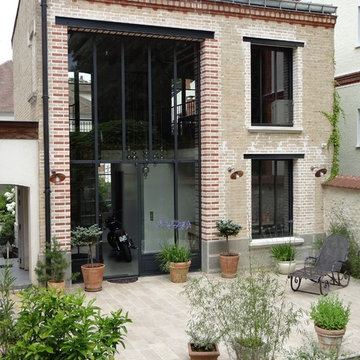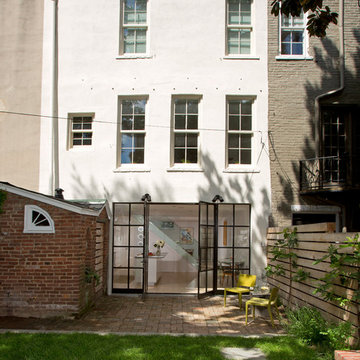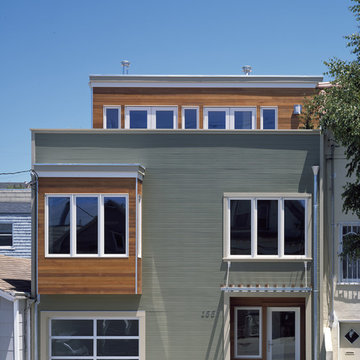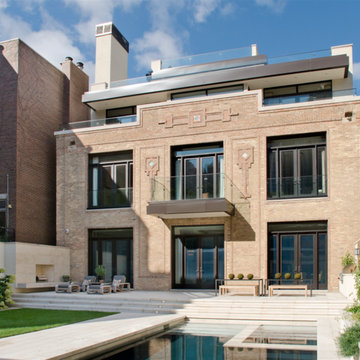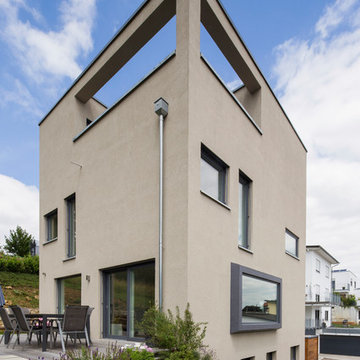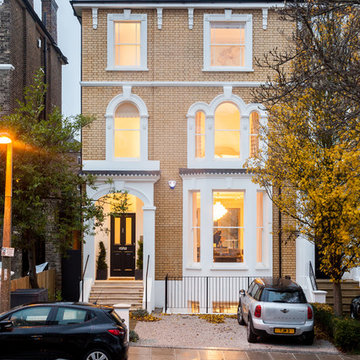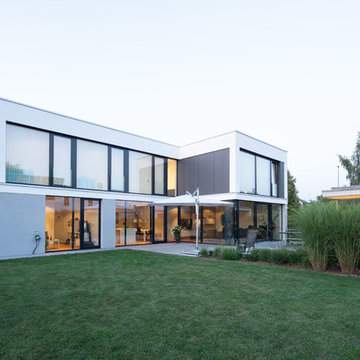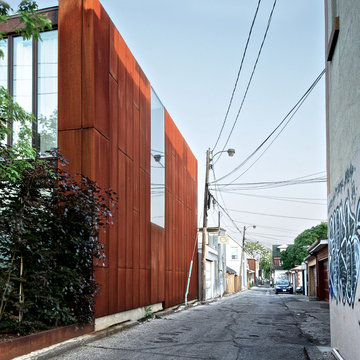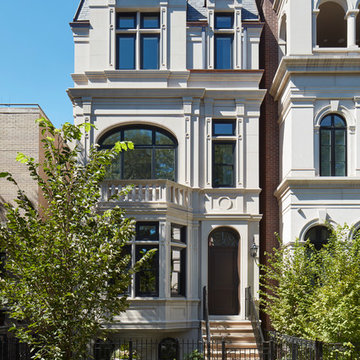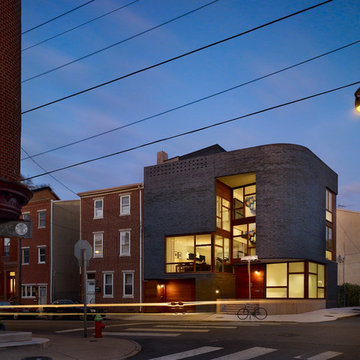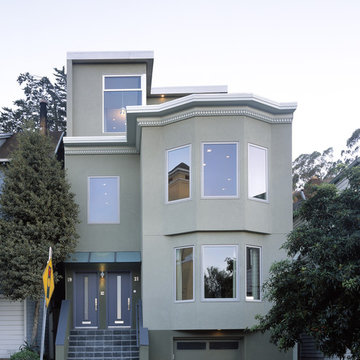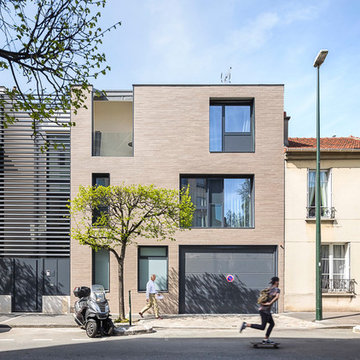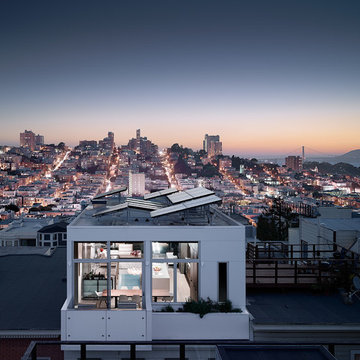105 Exterior Design Photos
Sort by:Popular Today
21 - 40 of 105 photos
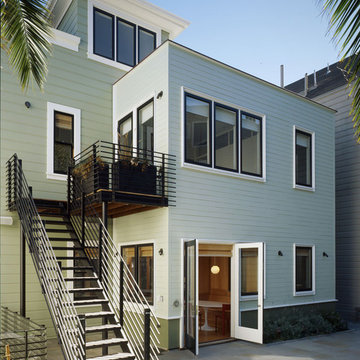
Renovation and addition to 1907 historic home including new kitchen, family room, master bedroom suite and top level attic conversion to living space. Scope of work also included a new foundation, wine cellar and garage. The architecture remained true to the original intent of the home while integrating modern detailing and design.
Photos: Matthew Millman
Architect: Schwartz and Architecture
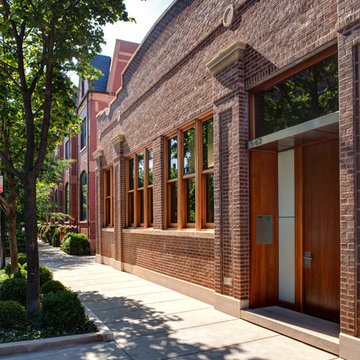
Architecture by Vinci | Hamp Architects, Inc.
Interiors by Stephanie Wohlner Design.
Lighting by Lux Populi.
Construction by Goldberg General Contracting, Inc.
Photos by Eric Hausman.
Find the right local pro for your project
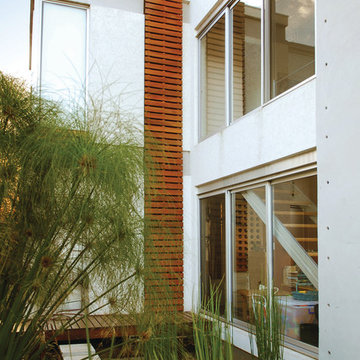
AMD House (2009)
Project, Management and Construction
Location Altos del Sol Gated Neighborhood, Ituzaingo, Buenos Aires, Argentina
Total Area 205 m²
Photo DOT
Principal> Arq. Alejandro Amoedo
Lead Designer> Arq. Alejandro Amoedo
Project Manager> Arq. Alejandro Amoedo
Collaborators> Valeria Bruno, Lucas D´Adamo Baumann, Verónica López Garrido.
The shape of this house, located in a gated neighborhood to the west of Greater Buenos Aires, was inspired by a painting and its driving force was the coincidence of the lines dribbled by its owners long before getting to know each other.
On a trial-and-error basis, it was an experimental project where we sought to get rid of the influences of the predominant images of current design and the main aim was to search for internal and external sensations, sustainability and re-using of left-over materials.
This generates situations to be found almost constantly; the virtual relationship with the garden and its pond, with three levels, interacting with each other through the double-height glass at the different times of the day, together with the clouds, the sky and its different hues. The cross ventilation and the sun entering the room in winter are also significant.
The functional layout finds a solution, in few meters, to the needs of a very large family. On the ground floor, the kitchen, the dining room and the sitting room are integrated so as to offer a spatial continuity that makes them flexible from a functional point of view and visually larger. The half-covered garage, located next to these rooms works as a complement to them, becoming a barbecue area that may be fully closed. The finishes are mainly those of the construction in apparent conditions: reinforced concrete, wood, aluminum and glass.
The main construction system involves rigid frameworks, built by concrete and steel beams and columns, whose main function is to cover large areas with little material and to replace division walls by other items such as furniture, plants, panels, metal or wooden and glass sheets.
Thus, the rooms are filled with natural light and are offered an industrial aspect inspired by the origin of Lofts in New York.
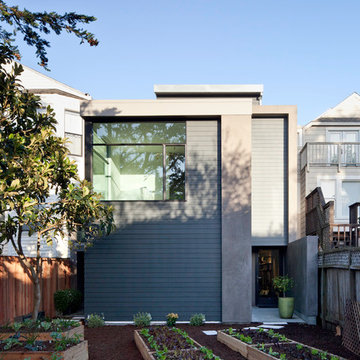
Located in the city’s Richmond neighborhood, the EDDIE house is a newly renovated and expanded Edwardian era home completed in May 2011. EDDIE is an updated and contemporary version of Edward, retaining the scale and solid bones of the existing home, yet mixing surprising new materials, forms, and sustainable features to reflect our modern times. The project consisted of a complete remodel of the interior as well as a three- story, 1,100 sq ft addition to the back of the property. The structure was seismically upgraded and the new ground floor concrete with radiant heating was polished minimally to create a unique finished floor. EDDIE’s backyard contains an urban garden. Image by Gtodd Photography.
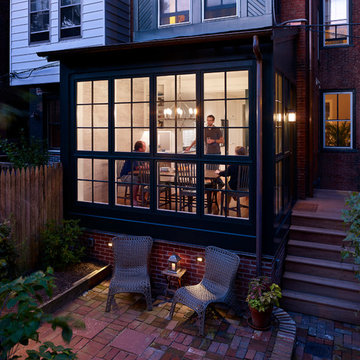
Photography by Jeffrey Totaro. Walls are salvaged from an art gallery in Center City Philadelphia. It was realized once the wood was removed from the gallery that it had already been salvaged once before, so this is the wood’s third home. The kitchen table is a Henredon drop leaf table, purchased at auction and rehabbed by the homeowner's grandfather. The floor-to-ceiling kitchen windows are JELD-WEN.
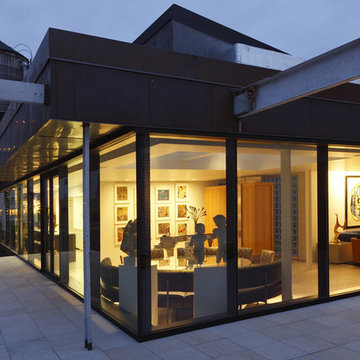
Owner purchased roof rights in the UES landmarked 1908 Building. Designed and Built a modernist glass box for the married couple and their young children. Photographs by Adrian Wilson.
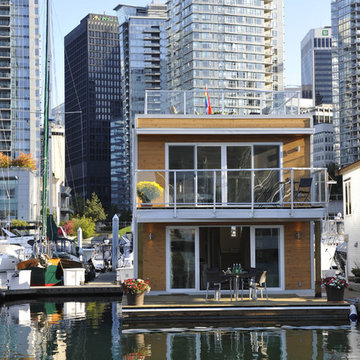
New Architecturally designed Floating Home in Vancouver Harbour. 1160 sq feet plus decks on 3 levels including the entire roof. Granite counter tops, stainless appliances, marble bath, separate office. Stunning views of noth shoure mountains and the City.
105 Exterior Design Photos
2
