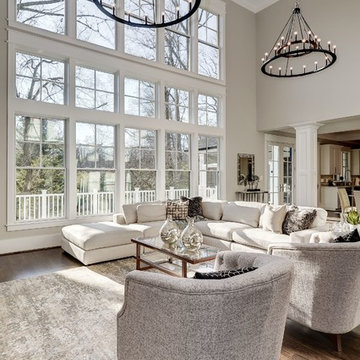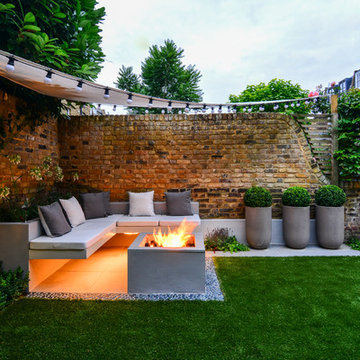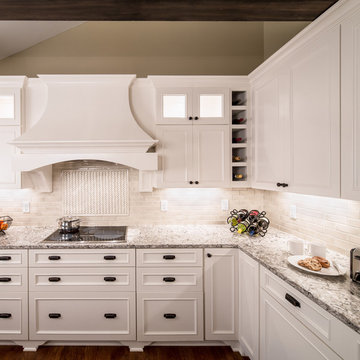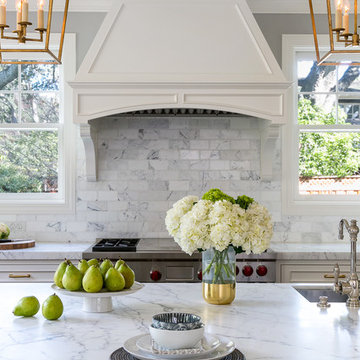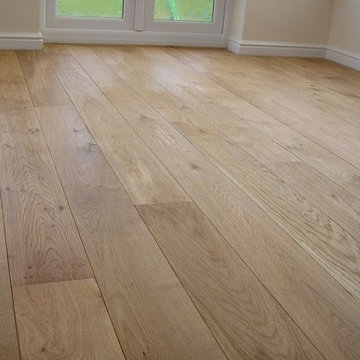28,608,089 Family Room Design Photos
Sort by:Popular Today
2541 - 2560 of 28,608,089 photos
Find the right local pro for your project

Remodeled, open kitchen for a young family with counter and banquette seating

Martha O’Hara Interiors, Interior Design and Photo Styling | City Homes, Builder | Troy Thies, Photography | Please Note: All “related,” “similar,” and “sponsored” products tagged or listed by Houzz are not actual products pictured. They have not been approved by Martha O’Hara Interiors nor any of the professionals credited. For info about our work: design@oharainteriors.com
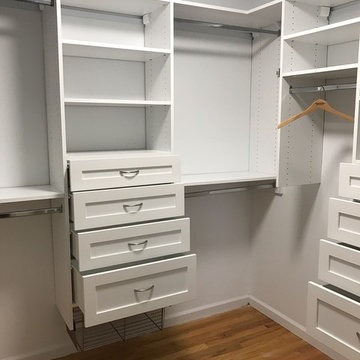
Master closet in white. Wall mounted with Shaker style drawers, laundry baskets and valet rod.

Hiding hair dryer and brushes in this grooming pull out cabinet with electrical on the inside to keep cords nice and neat!
28,608,089 Family Room Design Photos
128

