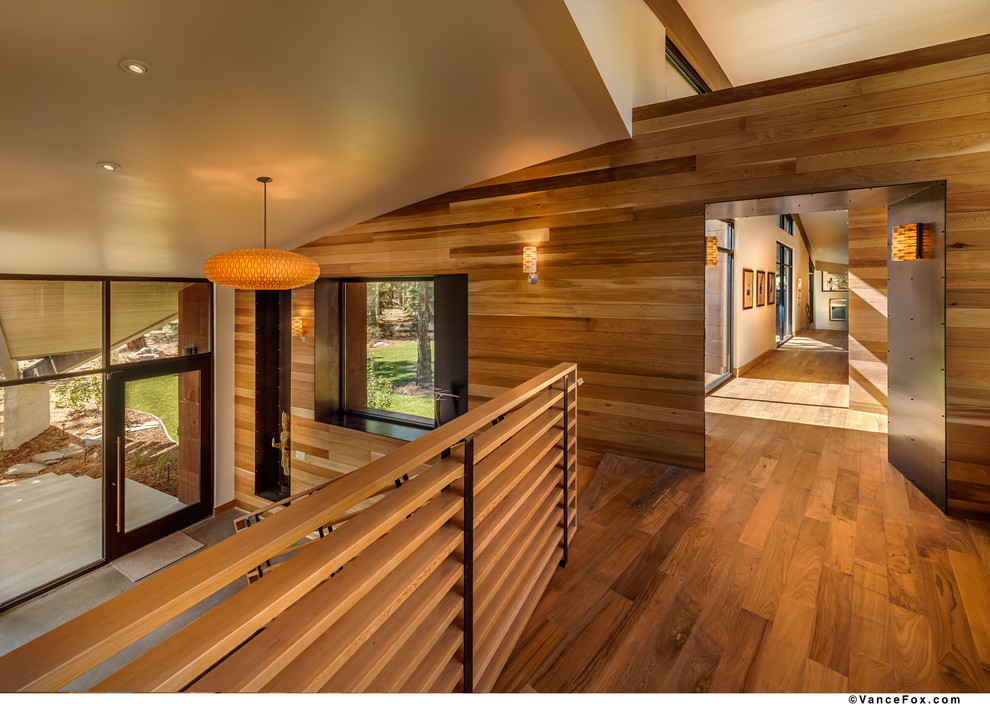
Flight House in Martis Camp - Truckee, California
Entry area to the Flight house under a sheltered curved glu-lam ceiling. Walls are clad in Western cedar. Floors are a combination of polished concrete at the entry landing and reclaimed teak on the main level. The entry to the gallery hall is framed in hot rolled steel sheets. The stair railing system is a combination of Doug fir and steel.
Vance Fox Photography
