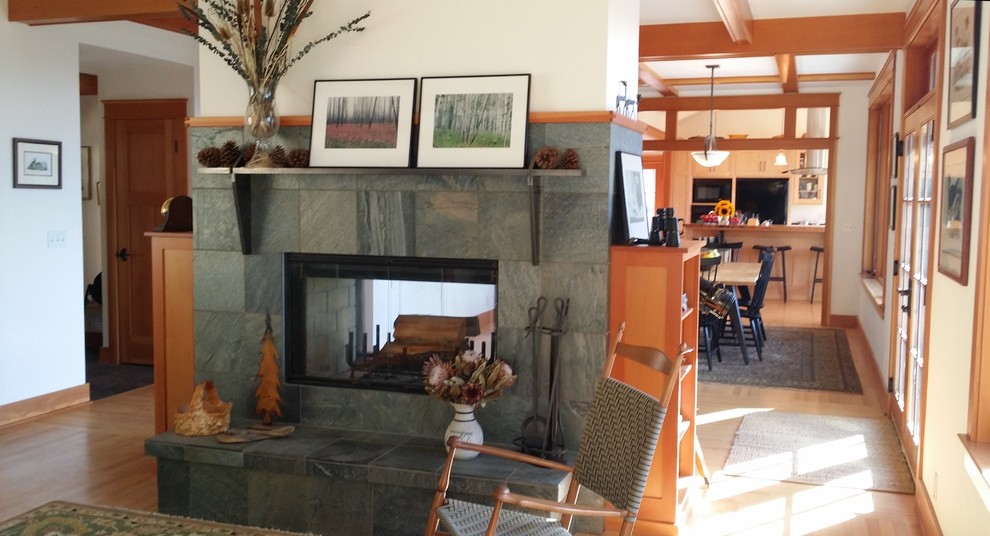
Fox Hollow #3
The living room is on the west side of the fireplace with a path to the master bedroom along the north edge. The ceiling is partially vaulted up to 10', where it turns flat, with an attic above. The fireplace serves as a room divider between the living room and dining room.
