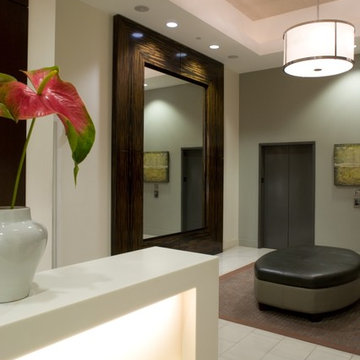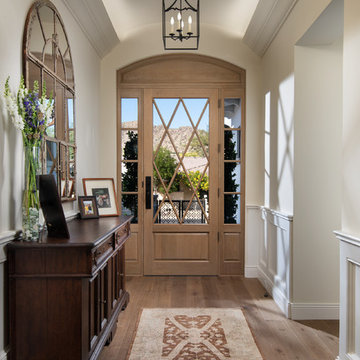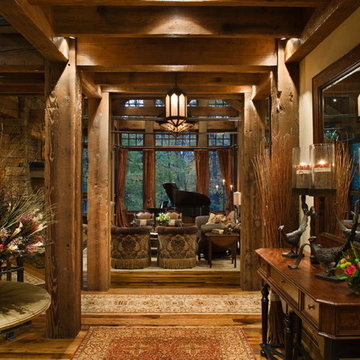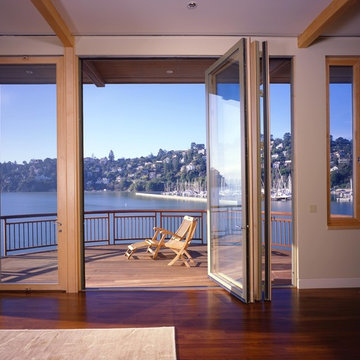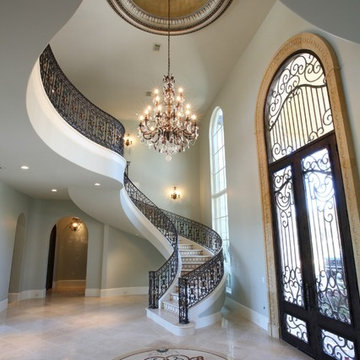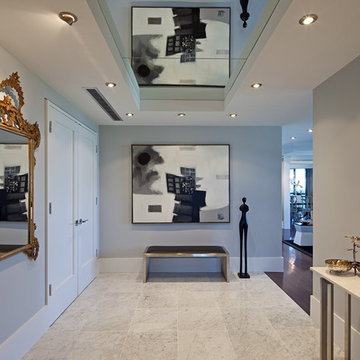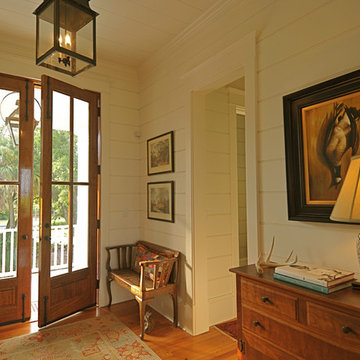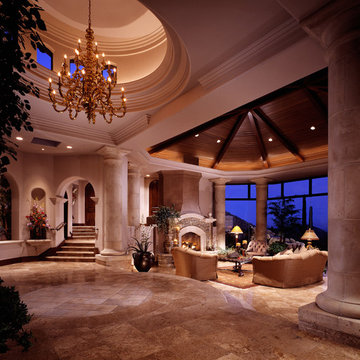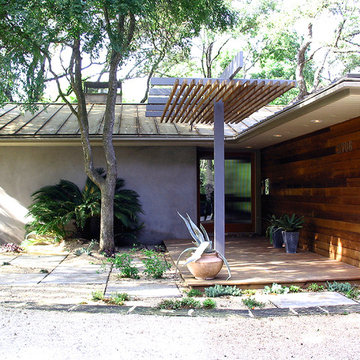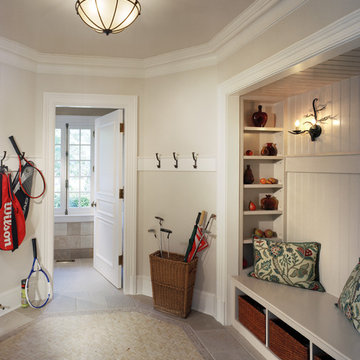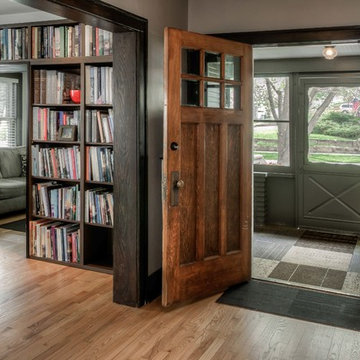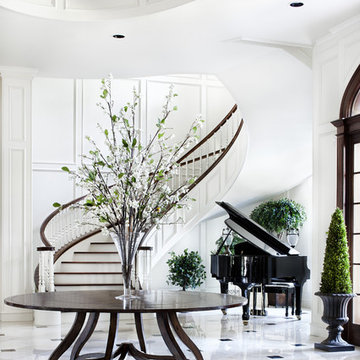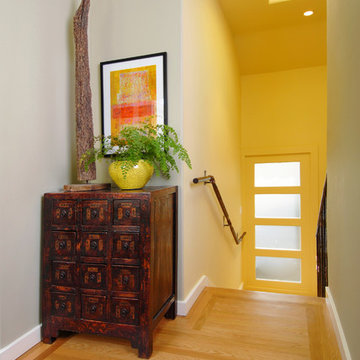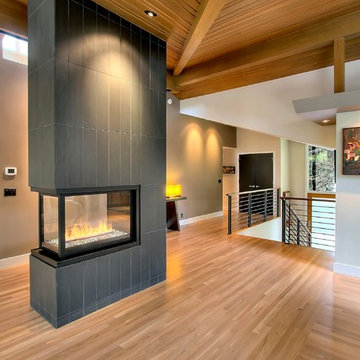418 Foyer Design Photos
Sort by:Popular Today
121 - 140 of 418 photos
Item 1 of 4
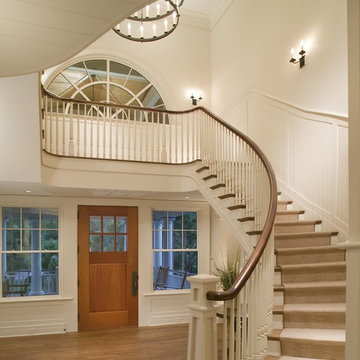
A Jeffersonian window adds interest to this inviting foyer. Rion Rizzo, Creative Sources Photography
Find the right local pro for your project
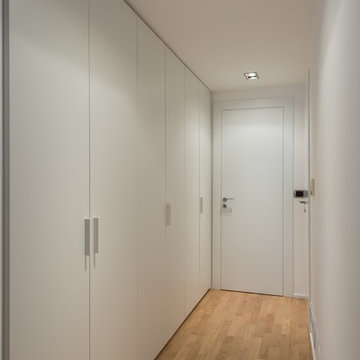
Project and Furniture: http://www.mobilificiomarchese.com/gb/content/13-design-tailor-made
Photos: Gianmarco Vetrano
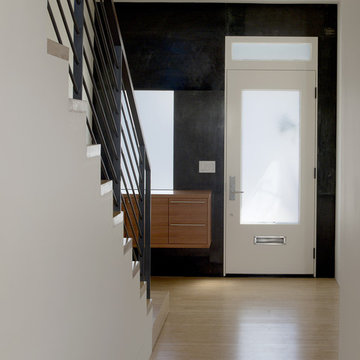
As a Queen Anne Victorian, the decorative façade of this residence was restored while the interior was completely reconfigured to honor a contemporary lifestyle. The hinged "bay window" garage door is a primary component in the renovation. Given the parameters of preserving the historic character, the motorized swinging doors were constructed to match the original bay window. Though the exterior appearance was maintained, the upper two units were combined into one residence creating an opportunity to open the space allowing for light to fill the house from front to back. An expansive North facing window and door system frames the view of downtown and connects the living spaces to a large deck. The skylit stair winds through the house beginning as a grounded feature of the entry and becoming more transparent as the wood and steel structure are exposed and illuminated.
Ken Gutmaker, Photography
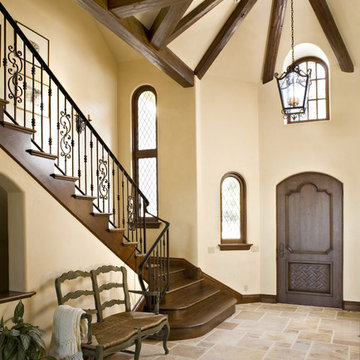
Custom ironwork and reclaimed beams create a distinguished entryway for this french country home in Pebble Beach.
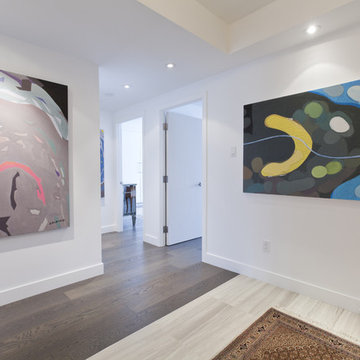
Serene material palate combined with sleek and exotic materials combined to make this a special space. Unexpected sculpture and brilliant art work add character and combined with furniture with graphic quality, makes this a high-style high-design space.
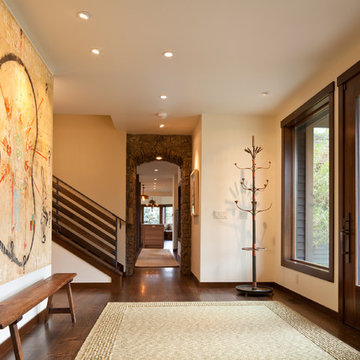
Modern styling in the entry of this ranch remodel.
Location: Jackson Hole, WY
Project Manager: Mark S. Dalby
Superintendent: Matthew C. Niska
Architect: Gilday Architects
Photographer: David Agnello Photography
Interior Designer: Tayloe Piggot
418 Foyer Design Photos
7
