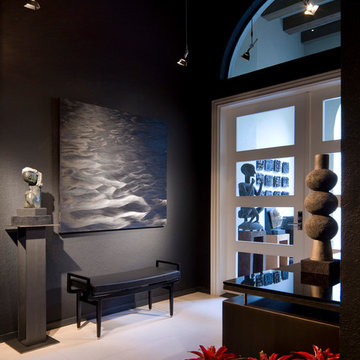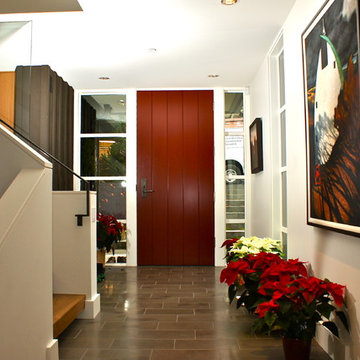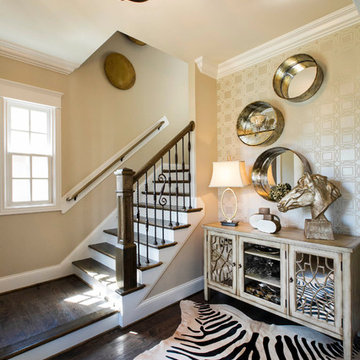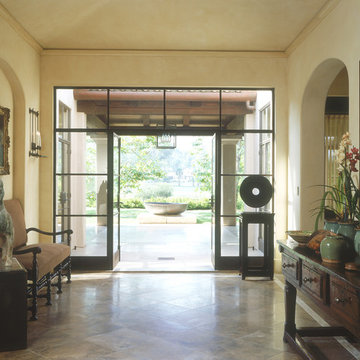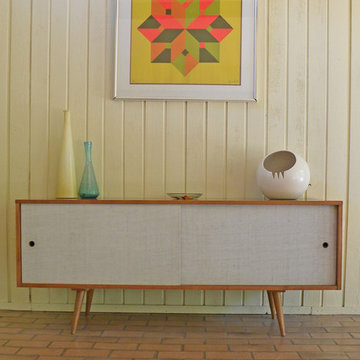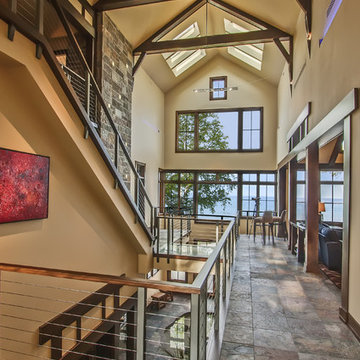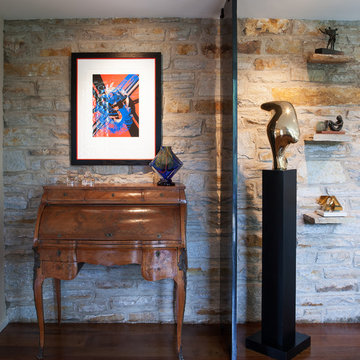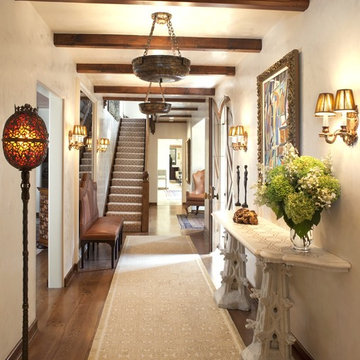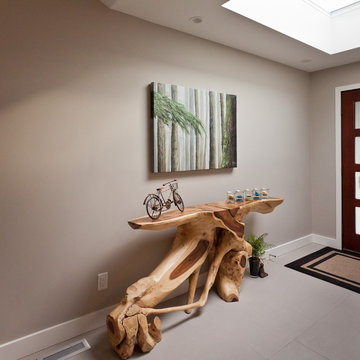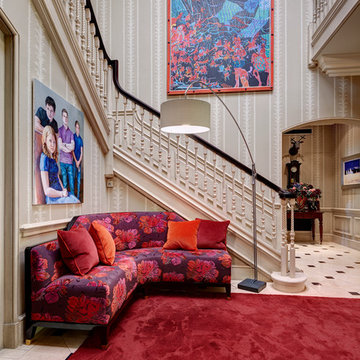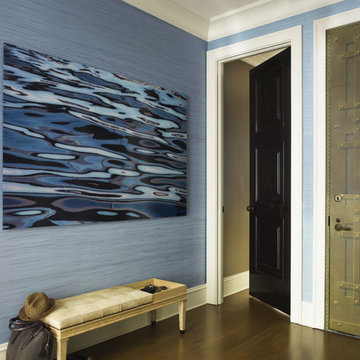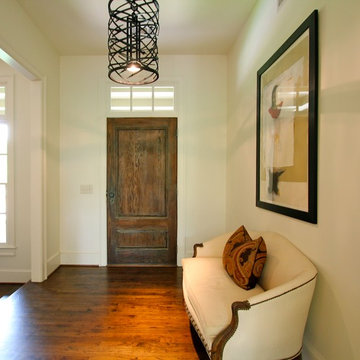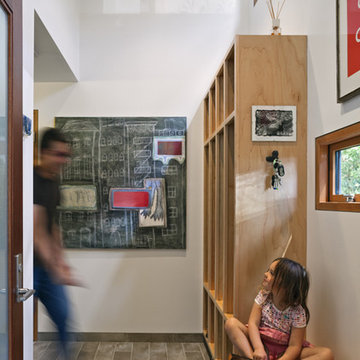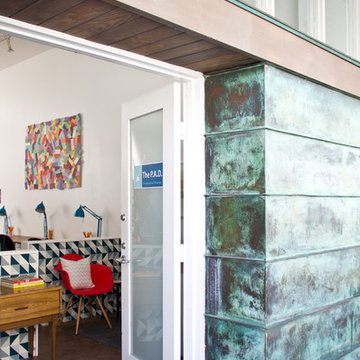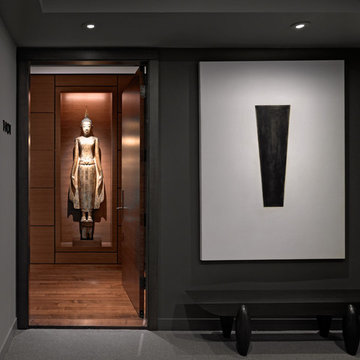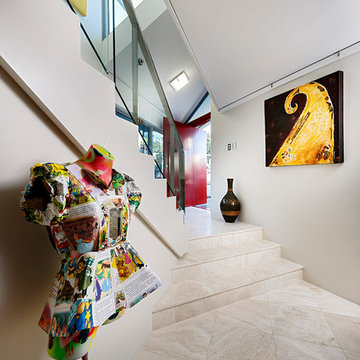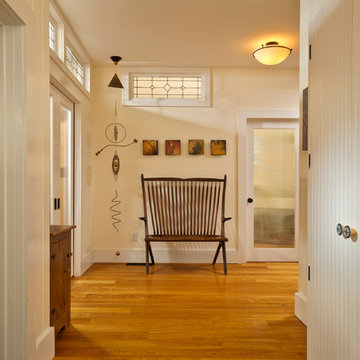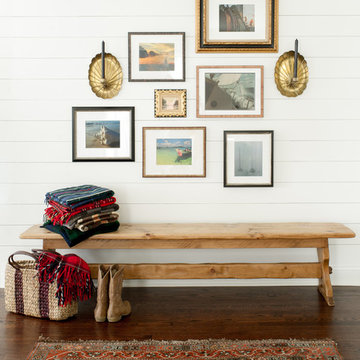263 Foyer Design Photos
Sort by:Popular Today
141 - 160 of 263 photos
Item 1 of 5
Find the right local pro for your project
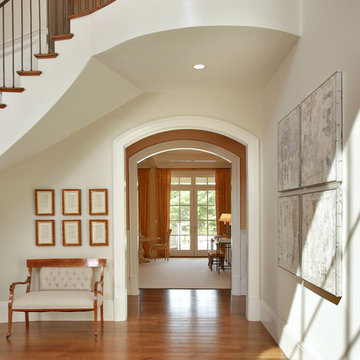
This fabulous and chic Foyer provides drama with a two story ceiling, while mainting a classic elegance.
Builder: Edgemoor Custom Builders
Voted Best Builder:Top Vote Getter for Best of Bethesda 2013 in Bethesda Magazine!
www.edgemoorcustombuilders.com
Architect: Ponte Mellor
Photo: Ken Wyner
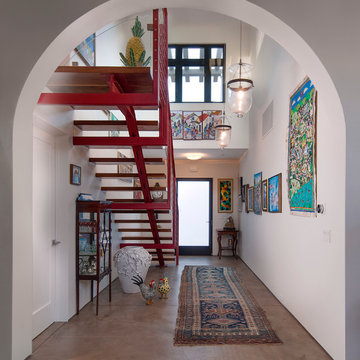
The goal for these clients was to build a new home with a transitional design that was large enough for their children and grandchildren to visit, but small enough to age in place comfortably with a budget they could afford on their retirement income. They wanted an open floor plan, with plenty of wall space for art and strong connections between indoor and outdoor spaces to maintain the original garden feeling of the lot. A unique combination of cultures is reflected in the home – the husband is from Haiti and the wife from Switzerland. The resulting traditional design aesthetic is an eclectic blend of Caribbean and Old World flair.
Jim Barsch Photography
263 Foyer Design Photos
8
