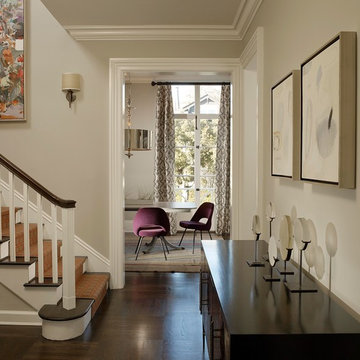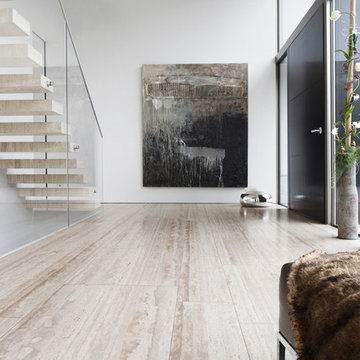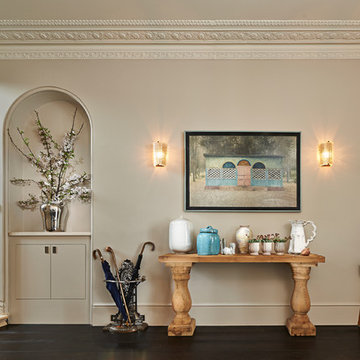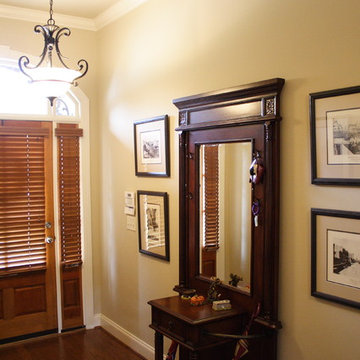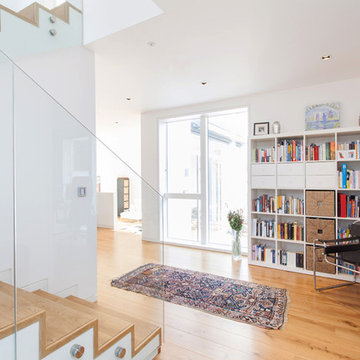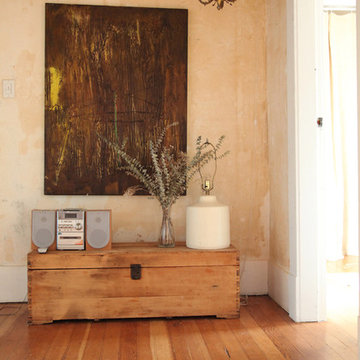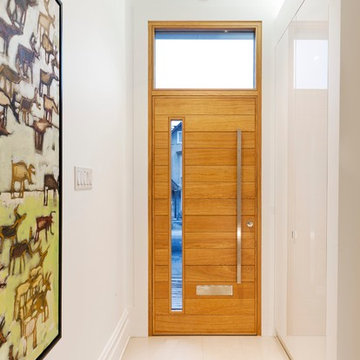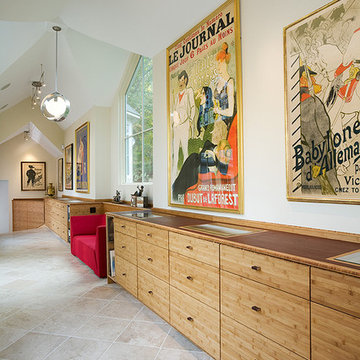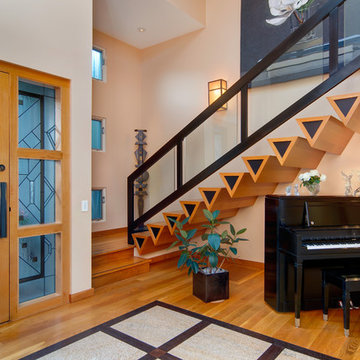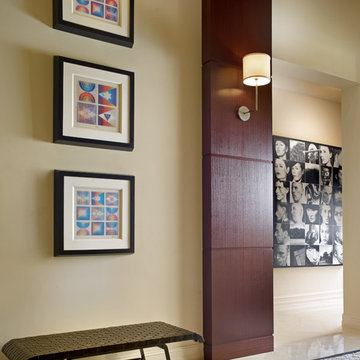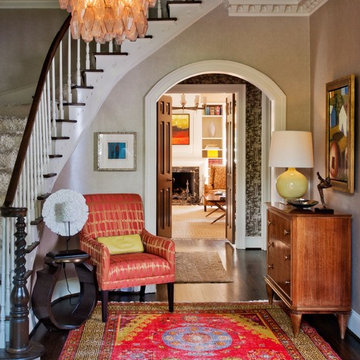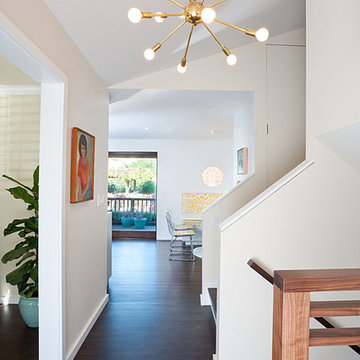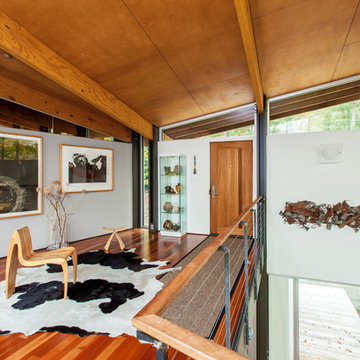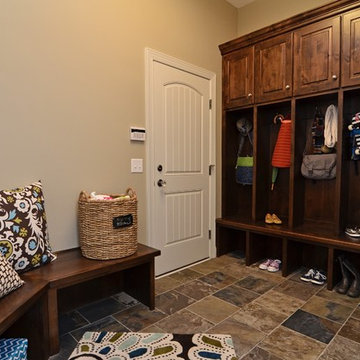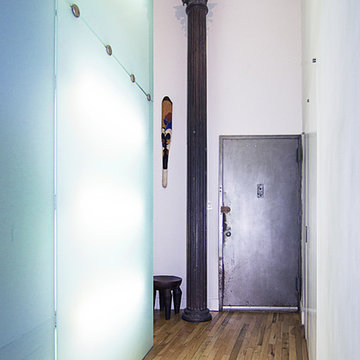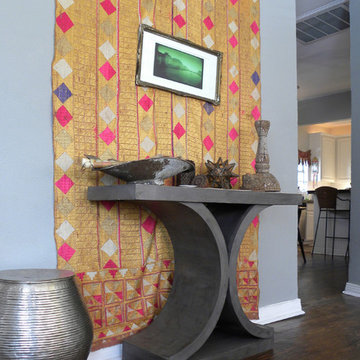263 Foyer Design Photos
Sort by:Popular Today
161 - 180 of 263 photos
Item 1 of 5
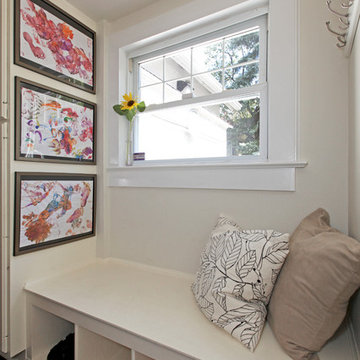
This bright mudroom off of back entry and adjacent to kitchen in Verona features cubbies and bench. Photo by Sean Ranieri contact@seanranieri.com
Find the right local pro for your project
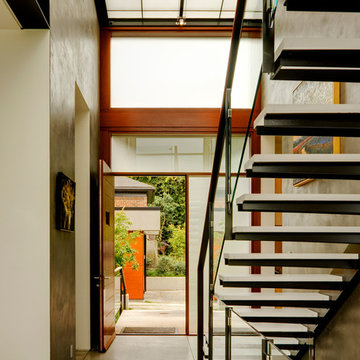
With a compact form and several integrated sustainable systems, the Capitol Hill Residence achieves the client’s goals to maximize the site’s views and resources while responding to its micro climate. Some of the sustainable systems are architectural in nature. For example, the roof rainwater collects into a steel entry water feature, day light from a typical overcast Seattle sky penetrates deep into the house through a central translucent slot, and exterior mounted mechanical shades prevent excessive heat gain without sacrificing the view. Hidden systems affect the energy consumption of the house such as the buried geothermal wells and heat pumps that aid in both heating and cooling, and a 30 panel photovoltaic system mounted on the roof feeds electricity back to the grid.
The minimal foundation sits within the footprint of the previous house, while the upper floors cantilever off the foundation as if to float above the front entry water feature and surrounding landscape. The house is divided by a sloped translucent ceiling that contains the main circulation space and stair allowing daylight deep into the core. Acrylic cantilevered treads with glazed guards and railings keep the visual appearance of the stair light and airy allowing the living and dining spaces to flow together.
While the footprint and overall form of the Capitol Hill Residence were shaped by the restrictions of the site, the architectural and mechanical systems at work define the aesthetic. Working closely with a team of engineers, landscape architects, and solar designers we were able to arrive at an elegant, environmentally sustainable home that achieves the needs of the clients, and fits within the context of the site and surrounding community.
(c) Steve Keating Photography
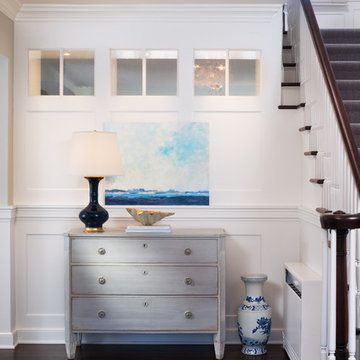
Builder: John Kraemer & Sons | Design: Charlie & Co. Design | Interior Design: Martha O'Hara Interiors | Photography: Landmark Photography
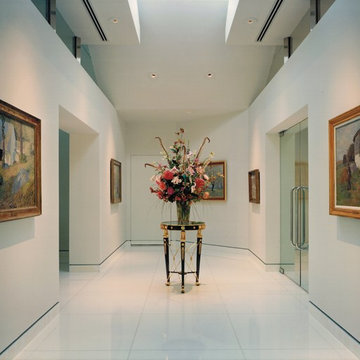
NATIONAL ASID Interior Design Award - Residential - 1991 -
Entry Hall with a Russian Empire bronze and Malachite center table.
Jonathan Hillyer
263 Foyer Design Photos
9
