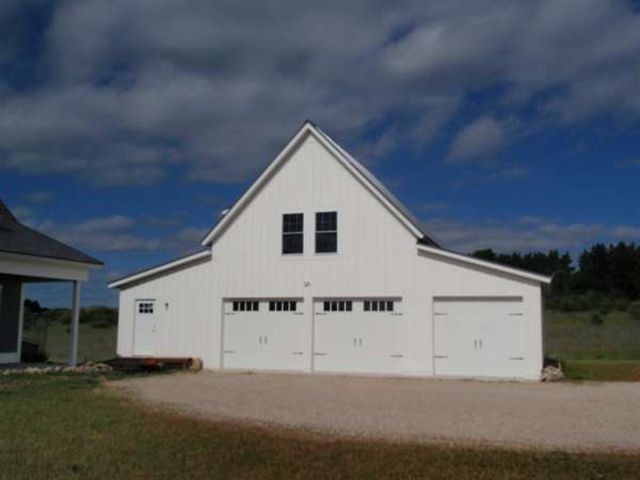
Granite Hill Project
Detached 3 stall garage with a 12′ x 12′ basement and adjacent 12′ x 12′ stone floored ventilated root cellar. 24′ x 24′ loft over the middle two stalls designed to be finished for guest quarters or home office
Copyrighted Photography by Jim Blue, with BlueLaVaMedia
Other Photos in Granite Hill Project - LEED for Homes "Gold"

Nice barn style garage would like our garage connected to home somehow. This is an interesting barn shape though.