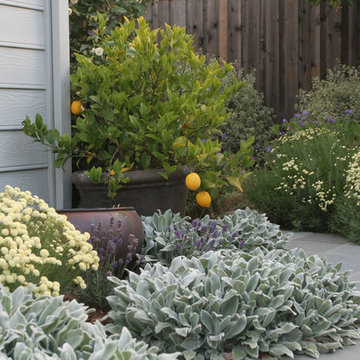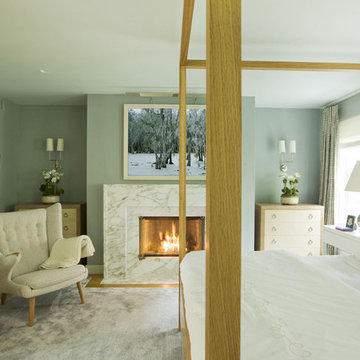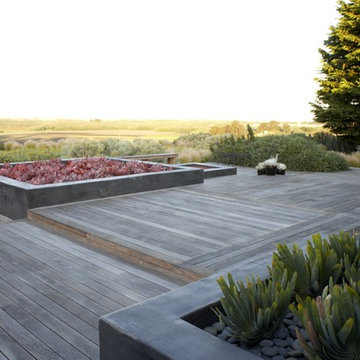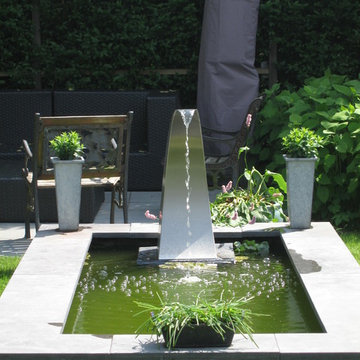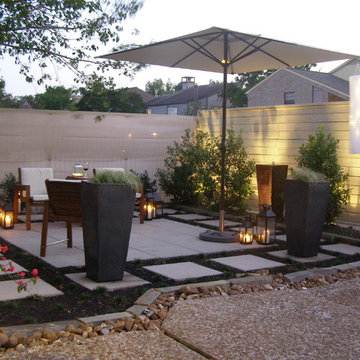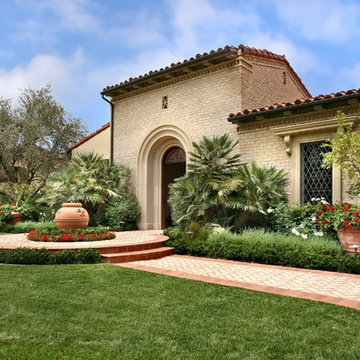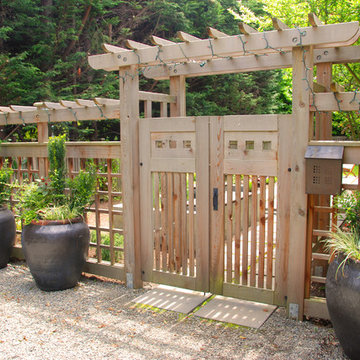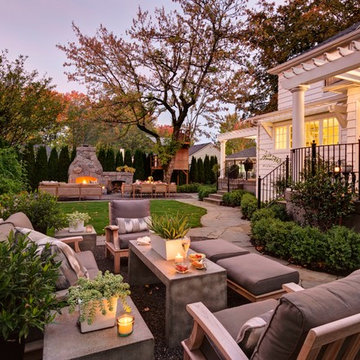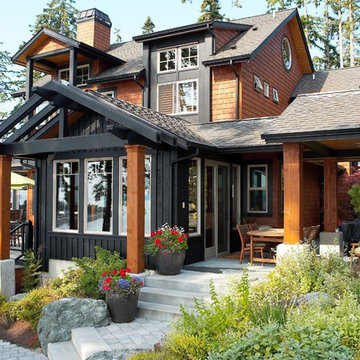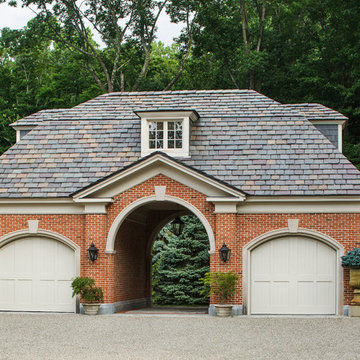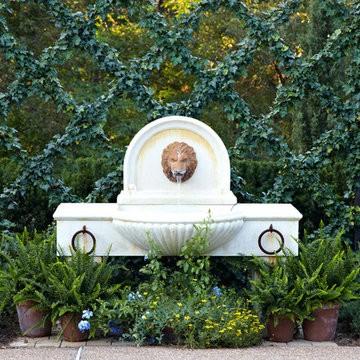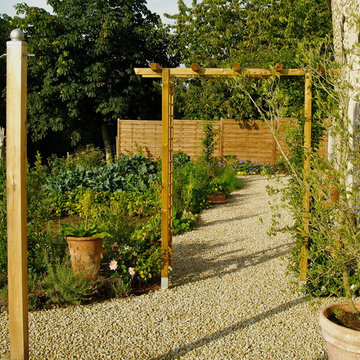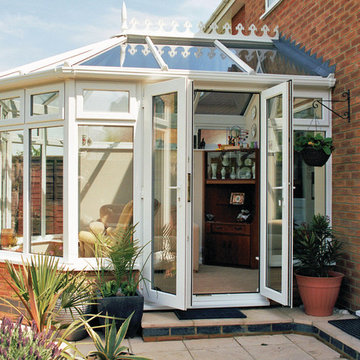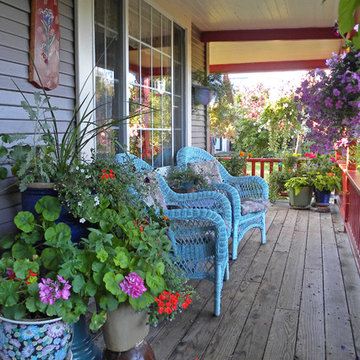1,574 Home Design Photos
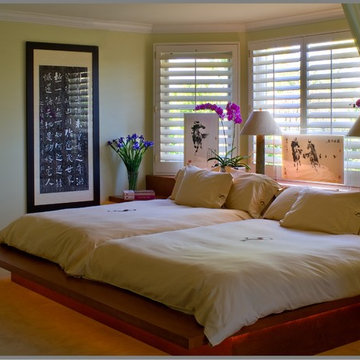
One of the stranger requests I have been given was to design a custom "double Queensized" bed. The client’s requested a special bed that would allow each to have their “own” bed and comforters, yet still be together… So we created a large platform bed with 2 queen mattresses inset into the platform, each on it’s own control for adjusting firmness. The master suite was enormous in size, so in order to make it more intimate, we installed a remote curtain that separates the sleeping quarters from the sitting area.
Find the right local pro for your project
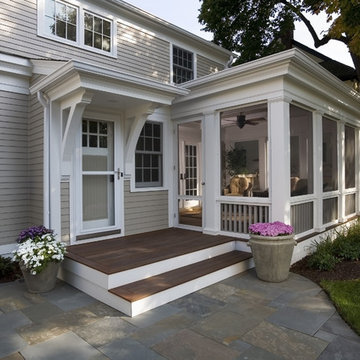
This home was completely renovated, including an addition. It was transformed from a Colonial style to Greek Revival, which was more fitting for the neighborhood. The screened porch was added as a part of the renovation, with Greek Revival style pillars separating the screens, and durable ipe decking for a floor.

American traditional Spring Valley home looking to add an outdoor living room designed and built to look original to the home building on the existing trim detail and infusing some fresh finish options.
Project highlights include: split brick with decorative craftsman columns, wet stamped concrete and coffered ceiling with oversized beams and T&G recessed ceiling. 2 French doors were added for access to the new living space.
We also included a wireless TV/Sound package and a complete pressure wash and repaint of home.
Photo Credit: TK Images
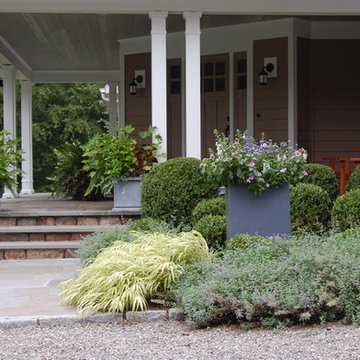
Entry garden with deer resistant plantings: boxwood, Japanese forest grass & nepeta. Pea gravel courtyard & flagstone walk.
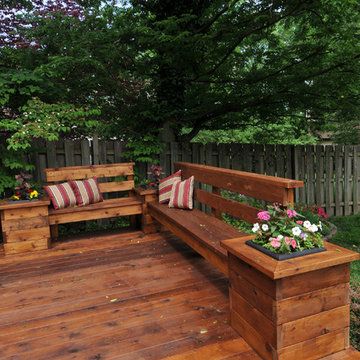
Rich wood tones create an inviting deck spaces. Built-in benches and planters provide a protective alternative to deck railings.
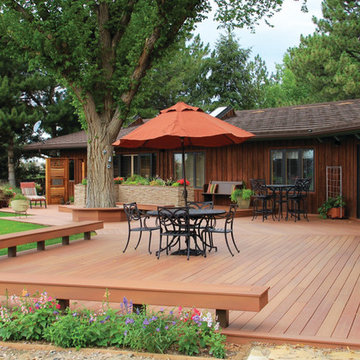
This eco-friendly deck is made from Fiberon composite decking. The step-up design helps define different areas of the space. The planting beds at the perimeter of the deck also frame the space and add extra color. The home owner found a creative use for the deck boards... matching built-in bench seats! The product used is Fiberon's ProTect Advantage, in the 'Western Cedar' color.
1,574 Home Design Photos
3



















