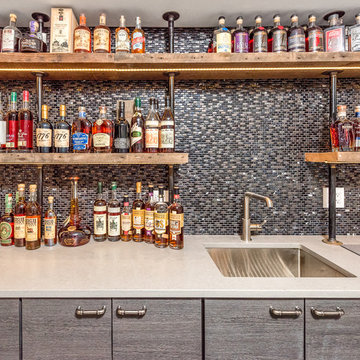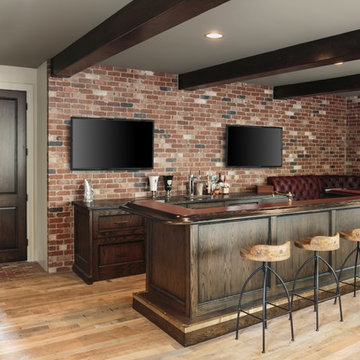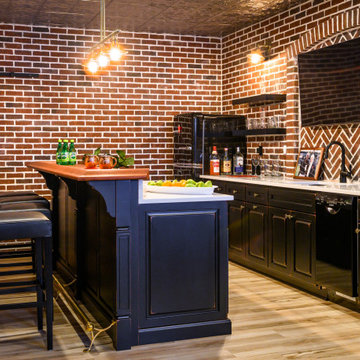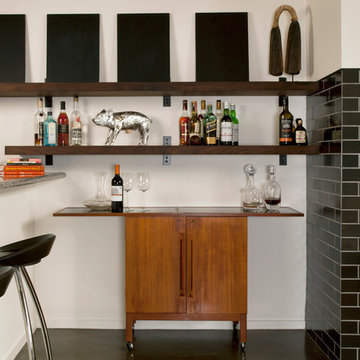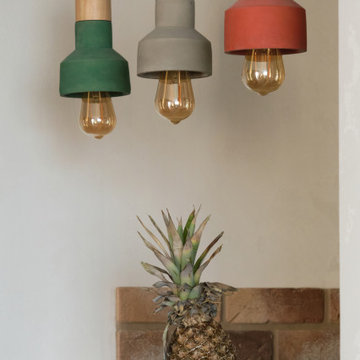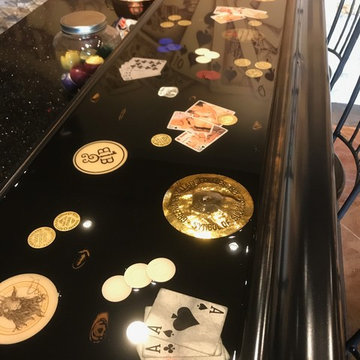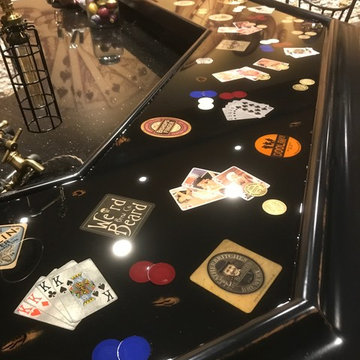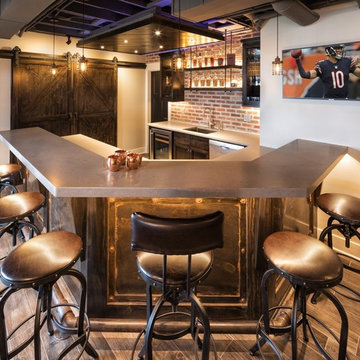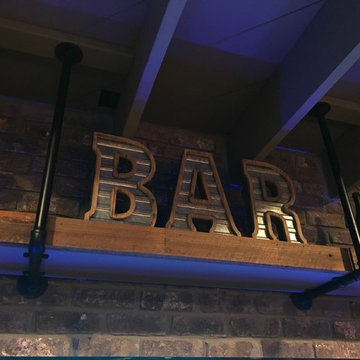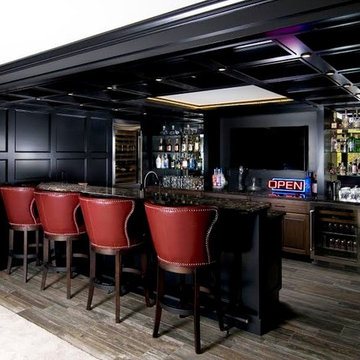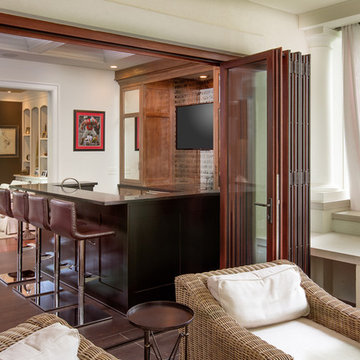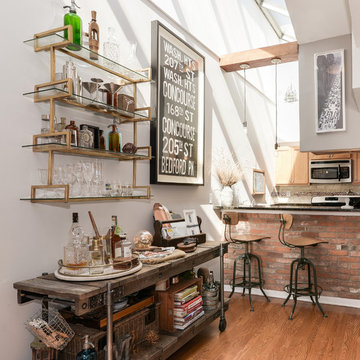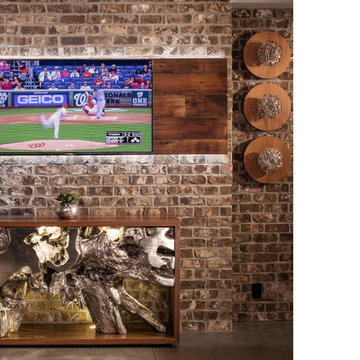1,868 Industrial Home Bar Design Photos
Sort by:Popular Today
201 - 220 of 1,868 photos
Item 1 of 2
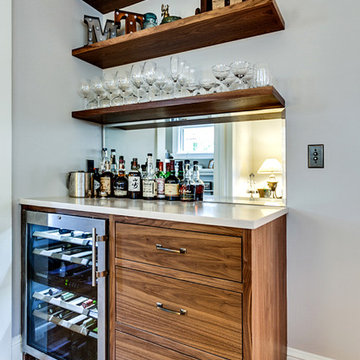
The Naekel’s have a beautiful 1911 home with the typical closed in kitchen for that era. We opening up the wall to the dining room with a new structural beam, added a half bath for the main floor and went to work on a gorgeous kitchen that was mix of a period look with modern flair touches to give them an open floor plan, perfect for entertaining and gourmet cooking.
Find the right local pro for your project
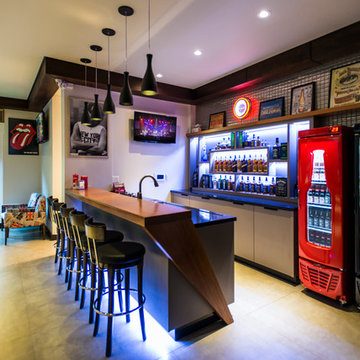
“Em uma área de quase 120m² se instalaria um sonho de adolescente que surgiu há quase 20 anos atrás, a paixão por rock n’ roll aliada a necessidade de um local adequado para os ensaios da banda que é embalada pelo ritmo, o ambiente seria composto por um palco todo equipado com som e luz para além dos ensaios também receber outras bandas, um bar para as festas particulares que correspondesse ao tamanho do espaço, além de um belo camarim, como não poderia faltar. “
Projeto Metrik Design - Arquitetura e Interiores
Blumenau e Balneário Camboriú
Fotografia: Alexandre Zelinski
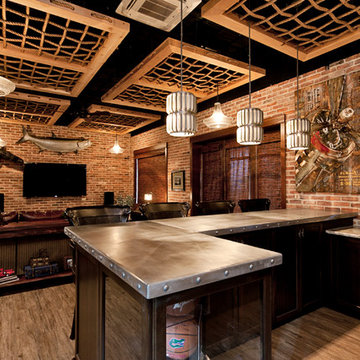
Native House Photography
A place for entertaining and relaxation. Inspired by natural and aviation. This mantuary sets the tone for leaving your worries behind.
Once a boring concrete box, this space now features brick, sandblasted texture, custom rope and wood ceiling treatments and a beautifully crafted bar adorned with a zinc bar top. The bathroom features a custom vanity, inspired by an airplane wing.
What do we love most about this space? The ceiling treatments are the perfect design to hide the exposed industrial ceiling and provide more texture and pattern throughout the space.
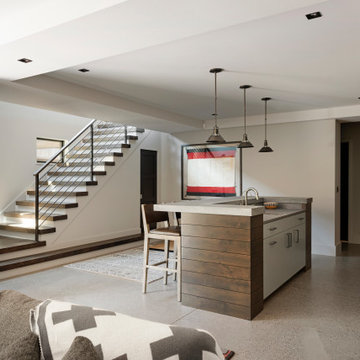
Built into the hillside, this industrial ranch sprawls across the site, taking advantage of views of the landscape. A metal structure ties together multiple ranch buildings with a modern, sleek interior that serves as a gallery for the owners collected works of art. A welcoming, airy bridge is located at the main entrance, and spans a unique water feature flowing beneath into a private trout pond below, where the owner can fly fish directly from the man-cave!
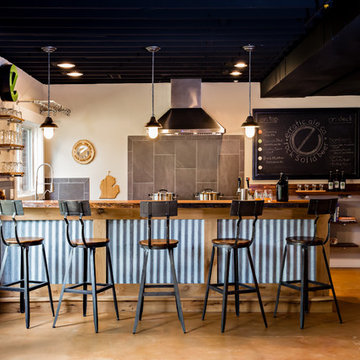
Lower level "brewpub" in the home of a brew aficionado. The industrial look works well with the homeowner's brew logo.
Copyright 2017 Angela Brown Photography
1,868 Industrial Home Bar Design Photos
11
