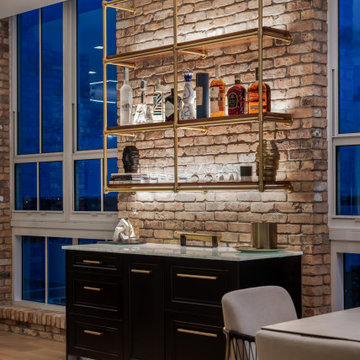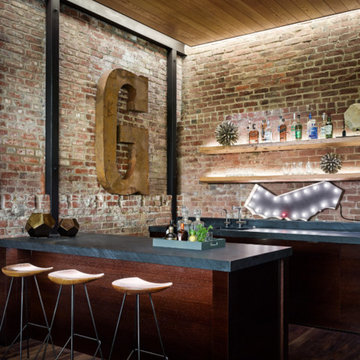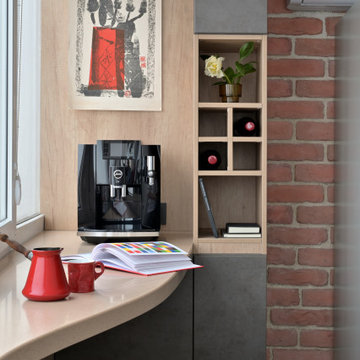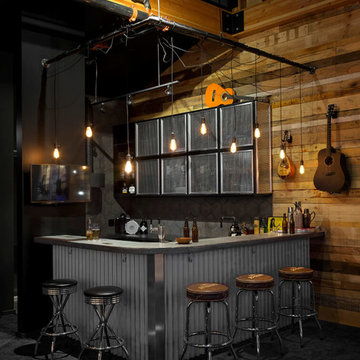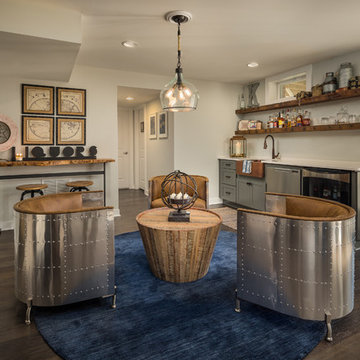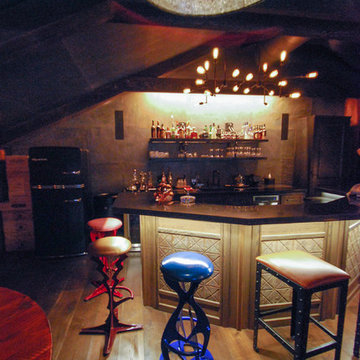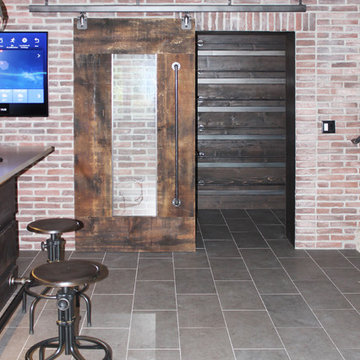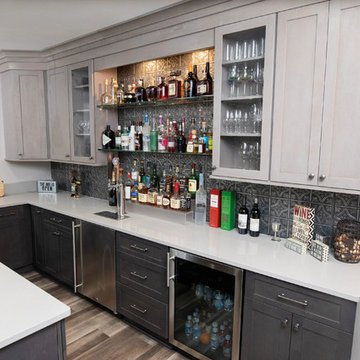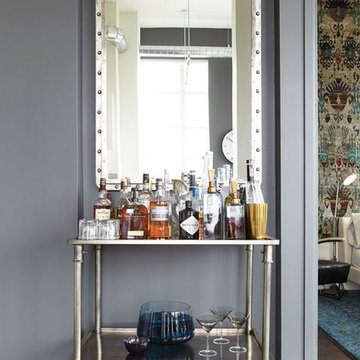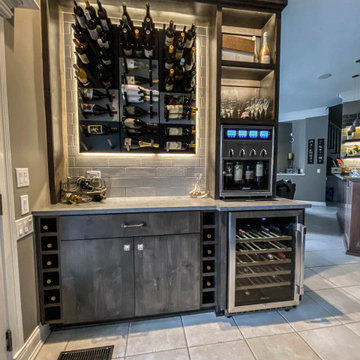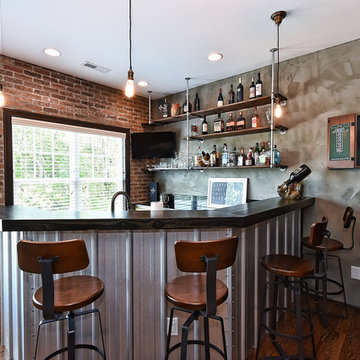1,868 Industrial Home Bar Design Photos
Sort by:Popular Today
81 - 100 of 1,868 photos
Item 1 of 2

With connections to a local artist who handcrafted and welded the steel doors to the built-in liquor cabinet, our clients were ecstatic with the results.
Find the right local pro for your project
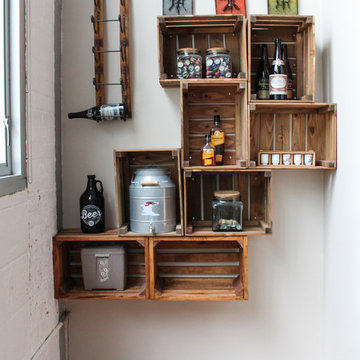
Client wanted a clean, modern, industrial, rustic, with a little bohemian feel for their new loft. Storage was also key here since there is only one closet in this open loft. We wanted plenty of seating for entertaining, pet friendly materials on the furniture and add some storage where we could all while keeping the space clean and organized. A mix of materials made this loft as unique as the client, truly reflecting her personality and style. We created a sleeping area that is somewhat hidden from the public area. Using bookshelves as the divider this created a wall of storage or display area. Such a fun and cheerful space to be in.
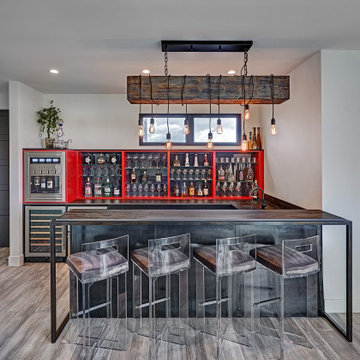
The upstairs bar/lounge is the perfect spot to hang out and watch the game. Or take a look out on the Serrano golf course. A custom steel raised bar is finished with Dekton trillium countertops for durability and industrial flair. The same lipstick red from the bathroom is brought into the bar space adding a dynamic spice to the space, and tying the two spaces together.
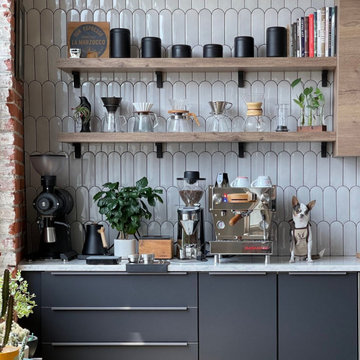
The old house had been lovingly restored, with each room carefully renovated to bring it into the modern era. However, the kitchen remained a glaring reminder of its former state, with worn cabinets and outdated appliances. The owners knew that something had to be done to bring the heart of the home in line with the rest of the house. After much consideration, they decided to gut the kitchen and start from scratch. The outdated cabinets were replaced with sleek, modern ones that matched the overall tone of the house. Industrial-style appliances were chosen to give the kitchen a contemporary feel while still paying homage to the house's history. As the renovations progressed, the kitchen began to take shape, each new addition breathing life into the once-dreary space. The owners were thrilled with the results, the industrial-style kitchen a perfect fit for the rest of the house. The once forgotten room was now a vibrant, functional space that served as the heart of the home. With its clean lines and modern amenities, the new kitchen seamlessly blended with the rest of the house, completing the renovation. The owners could finally take pride in every corner of their beloved home, knowing that no detail had been overlooked.

Away from the main circulation of the kitchen, the drink and meal prep station allows for easy access to common amenities without crowding up the main kitchen area. With plenty of cabinets for snack and a cooler for drinks, it has you covered!
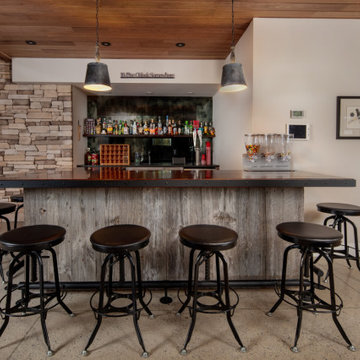
The perfect place to lean in for a good conversation with friends or swivel around to watch the big game on the big screen in the lounge behind you, this basement bar is a true tribute to rustic design and nostalgia. A candy dispenser, lots of exposed shelf space, and a wide, varnished wood counter gives you plenty of space to keep the treats you love handy and on display. Seating for 6-8 creates a welcoming environment, but the wine cellar nearby will have everyone up and out of their seats in no time, admiring the integrated wine barrels and old-world charm.

Build Method: Inset
Base cabinets: SW Black Fox
Countertop: Caesarstone Rugged Concrete
Special feature: Pool Stick storage
Ice maker panel
Bar tower cabinets: Exterior sides – Reclaimed wood
Interior: SW Black Fox with glass shelves
1,868 Industrial Home Bar Design Photos

Outdoor enclosed bar. Perfect for entertaining and watching sporting events. No need to go to the sports bar when you have one at home. Industrial style bar with LED side paneling and textured cement.
5
