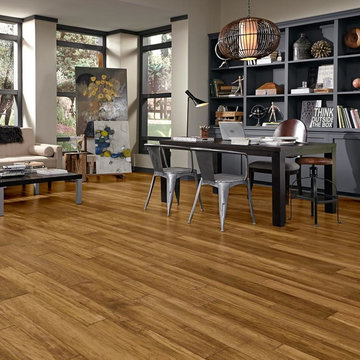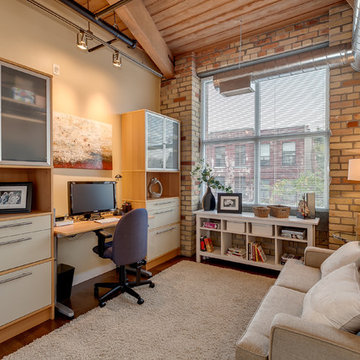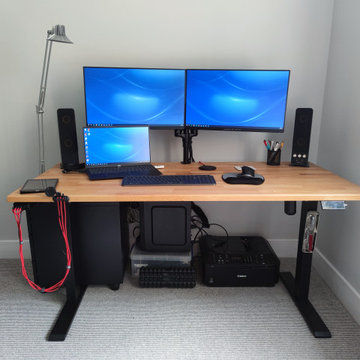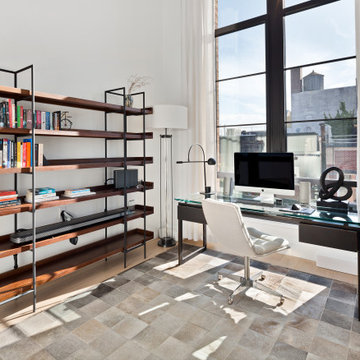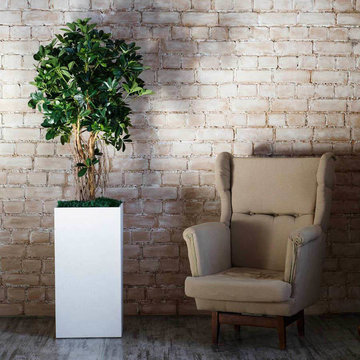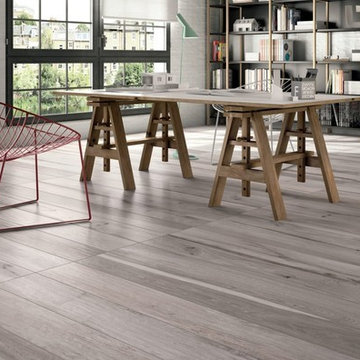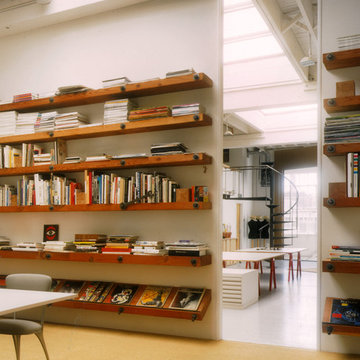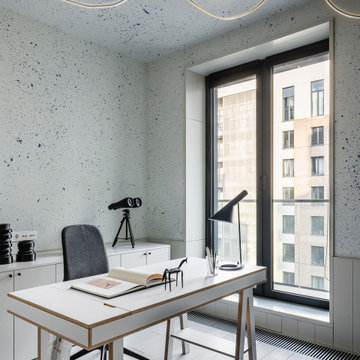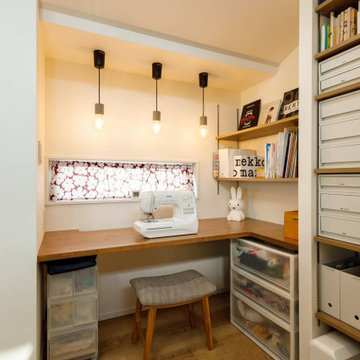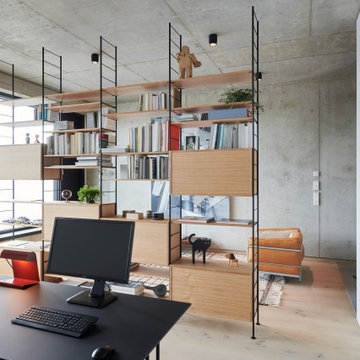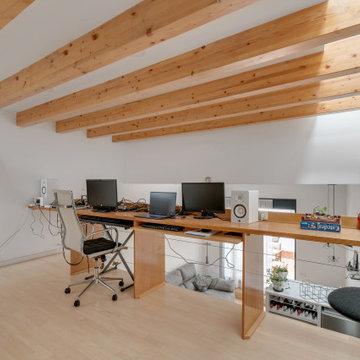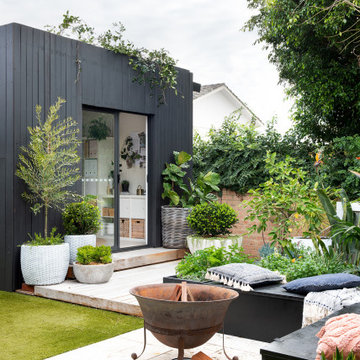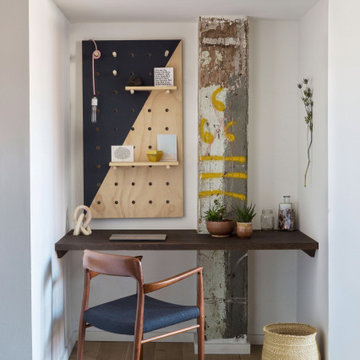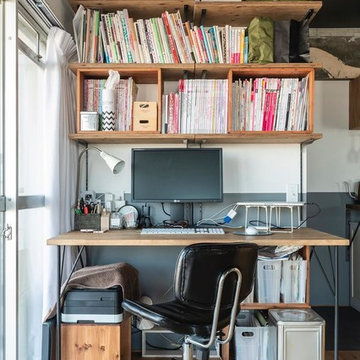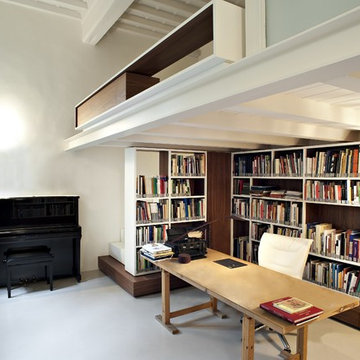5,663 Industrial Home Office Design Photos
Sort by:Popular Today
181 - 200 of 5,663 photos
Item 1 of 2
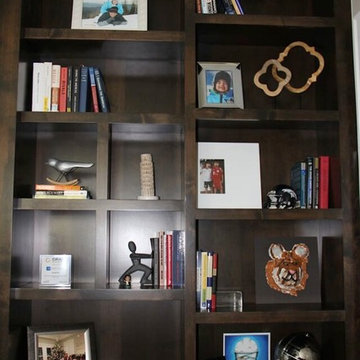
I designed this home office space keeping in mind my client’s personality. I designed this custom built cabinetry with plenty of space to showcase my client’s love for travel, art and books.
Project designed by Denver, Colorado interior designer Margarita Bravo. She serves Denver as well as surrounding areas such as Cherry Hills Village, Englewood, Greenwood Village, and Bow Mar.
For more about MARGARITA BRAVO, click here: https://www.margaritabravo.com/
Find the right local pro for your project
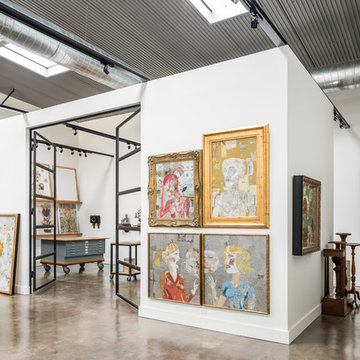
This project encompasses the renovation of two aging metal warehouses located on an acre just North of the 610 loop. The larger warehouse, previously an auto body shop, measures 6000 square feet and will contain a residence, art studio, and garage. A light well puncturing the middle of the main residence brightens the core of the deep building. The over-sized roof opening washes light down three masonry walls that define the light well and divide the public and private realms of the residence. The interior of the light well is conceived as a serene place of reflection while providing ample natural light into the Master Bedroom. Large windows infill the previous garage door openings and are shaded by a generous steel canopy as well as a new evergreen tree court to the west. Adjacent, a 1200 sf building is reconfigured for a guest or visiting artist residence and studio with a shared outdoor patio for entertaining. Photo by Peter Molick, Art by Karin Broker
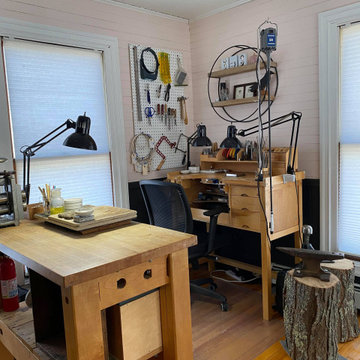
Once a dark, almost claustrophobic wooden box, I used modern colors and strong pieces with an industrial edge to bring light and functionality to this jewelers home studio.
The blush works so magically with the charcoal grey on the walls and the furnishings stand up to the burly workbench which takes pride of place in the room. The blush doubles down and acts as a feminine edge on an otherwise very masculine room. The addition of greenery and gold accents on frames, plant stands and the mirror help that along and also lighten and soften the whole space.
Check out the 'Before & After' gallery on my website. www.MCID.me
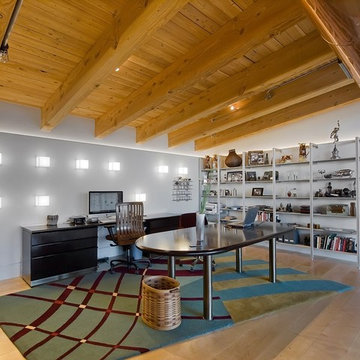
Custom Cubes were designed with dimming compact fluorescents. The arrangement was done to accommodate an arrangement of sports memorabilia along with a computer monitor. Fluorescent lamps were used to add little heat to the space while adding substantial light.
Interiors by InSite Design Group
Photography by Teri Fotheringham
Keywords: Office lighting, desk lighting, lighting, lighting design, loft lighting, custom lighting, artistic lighting, indirect lighting, decorative lighting, lighting designer, designer lighting, lighting design, lighting designer, lighting design, lighting designer, lighting design, lighting designer, lighting design, lighting designer, lighting designer, lighting design, lighting designer, lighting design, lighting designer, lighting design, lighting designer, lighting design, lighting designer, lighting designer, lighting design, lighting designer, lighting design, lighting designer, lighting design, lighting designer, lighting design, lighting designer, lighting designer, lighting design, lighting designer, lighting design, lighting designer, lighting design, lighting designer, lighting design, lighting designer, lighting designer, lighting design, lighting designer, lighting design, lighting designer, lighting design, lighting designer, lighting design, lighting designer, lighting designer, lighting design, lighting designer, lighting design, lighting designer, lighting design, lighting designer, lighting design, lighting designer, lighting designer, lighting design, lighting designer, lighting design, lighting designer, lighting design, lighting designer, lighting design, lighting designer, lighting designer, lighting design, lighting designer, lighting design, lighting designer, lighting design, lighting designer, lighting design, lighting designer, lighting designer, lighting design, lighting designer, lighting design, lighting designer,
5,663 Industrial Home Office Design Photos
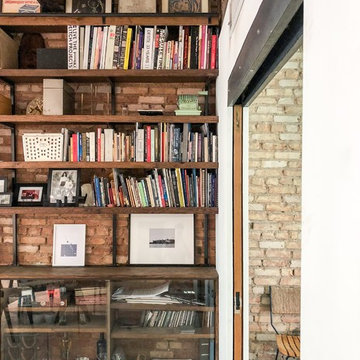
1000 square foot gut renovation in a federal style building from 1830. the 12 foot tall space functioned as a furrier, a mission for women, and artist studios. new operations workshop designed custom furniture and cabinetry throughout, blending industrial and contemporary aesthetics.
10
