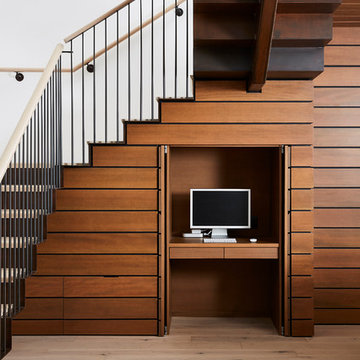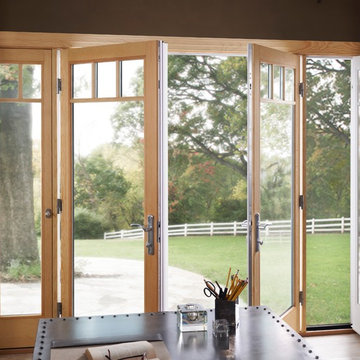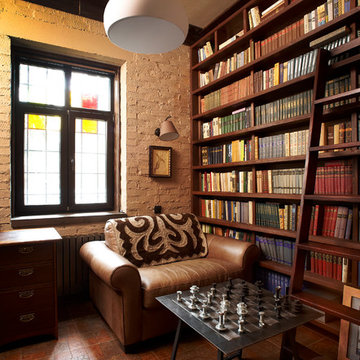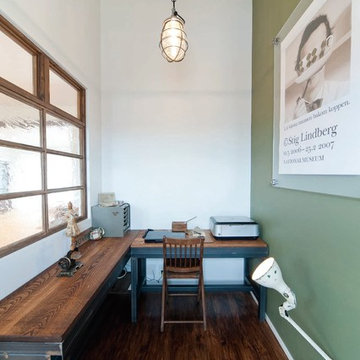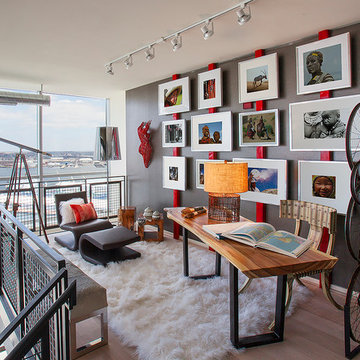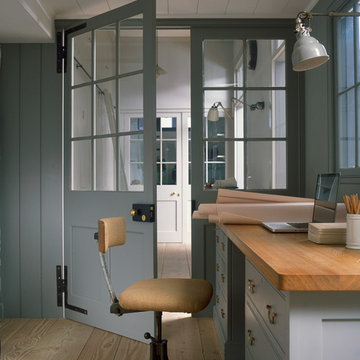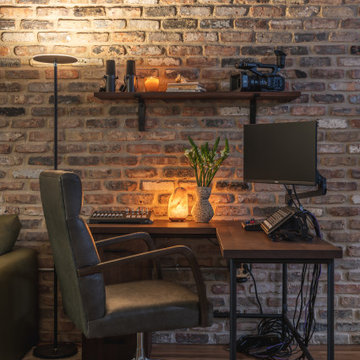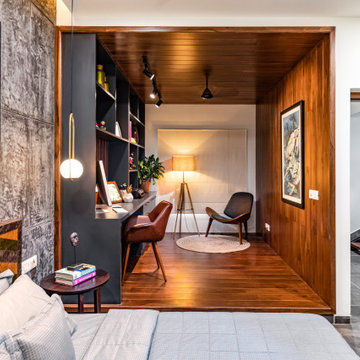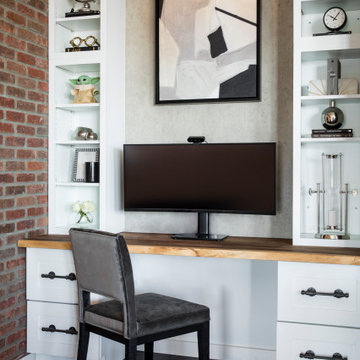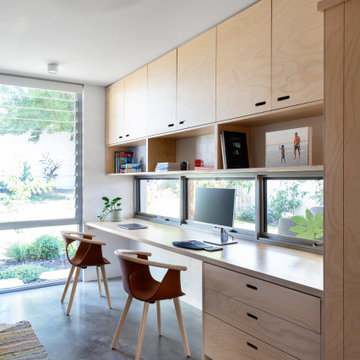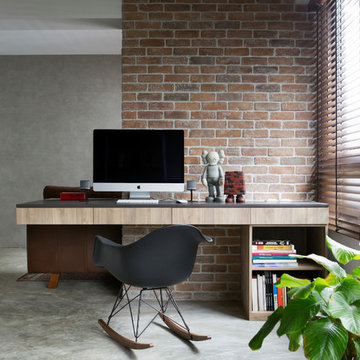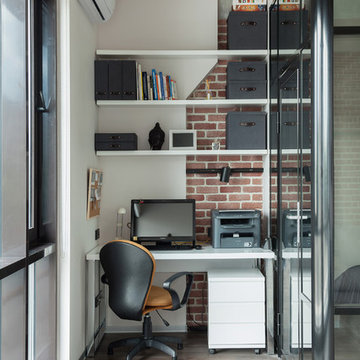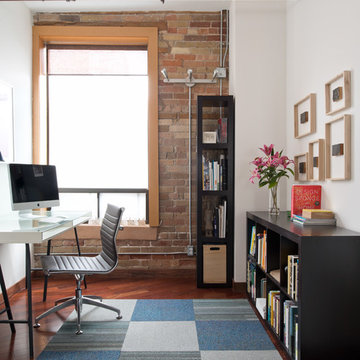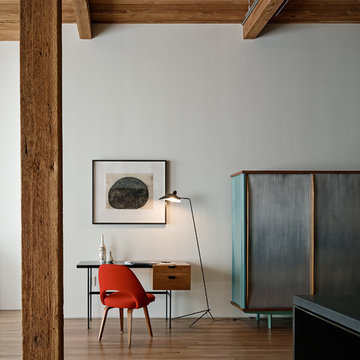5,662 Industrial Home Office Design Photos
Sort by:Popular Today
41 - 60 of 5,662 photos
Item 1 of 2
Find the right local pro for your project

The interior of the studio features space for working, hanging out, and a small loft for catnaps.

Custom Quonset Huts become artist live/work spaces, aesthetically and functionally bridging a border between industrial and residential zoning in a historic neighborhood. The open space on the main floor is designed to be flexible for artists to pursue their creative path.
The two-story buildings were custom-engineered to achieve the height required for the second floor. End walls utilized a combination of traditional stick framing with autoclaved aerated concrete with a stucco finish. Steel doors were custom-built in-house.
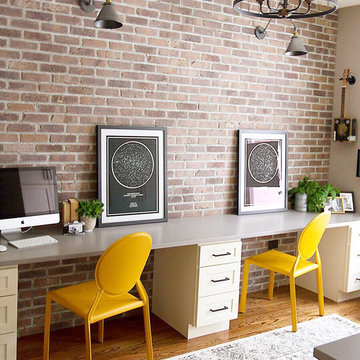
We gave this busy mom/photographer’s home office an industrial chic upgrade with custom work surfaces, plenty of storage, and an incredible brick feature wall!
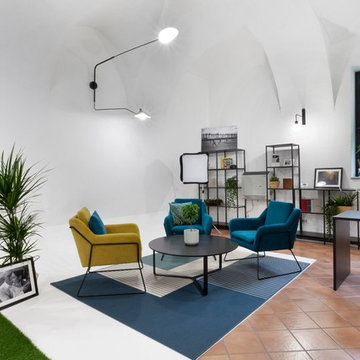
Uno studio fotografico atipico, inserito in un ambiente fresco ed accogliente come un giardino interno. Il verde colora le pareti e disegna la vetrina. L'industriale diventa minimal chic. Il principale obiettivo era quello di ricreare un ambiente in cui le persone potessero sentirsi a loro agio, come sedute nel giardino del loro fotografo.
Fotografie: Tommaso Buzzi
www.tommasobuzzi.com
5,662 Industrial Home Office Design Photos
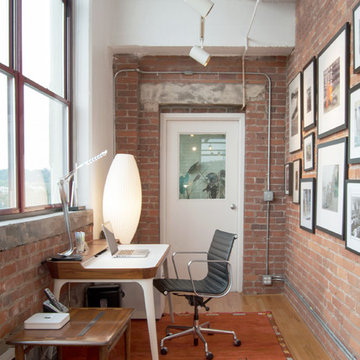
Tucked along the perimeter of the loft’s only hall, Shapiro’s office area takes advantage of a seemingly endless view of the city. Part work space, part thoroughfare, and part gallery, this is a multifunctional space, yet ideal for creative thinking.
“I really like my office area”, explains Daniel, “I can sit at my desk and look at the rest of my loft; the expansive view is in front of me, behind me is my photography collection, and to my right is my patio.”
The Herman Miller Airia Desk compliments the requirements of Daniel’s home office with ample storage tucked into a streamlined profile. Trimmed in solid walnut, this piece blends seamlessly with the rest of the décor.
Photo: Adrienne M DeRosa © 2012 Houzz
Design: KEA Design
3
