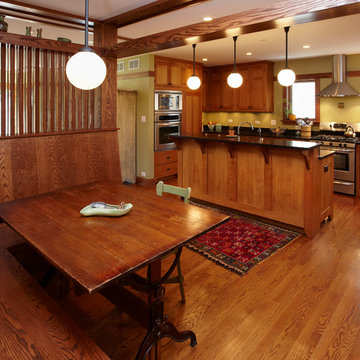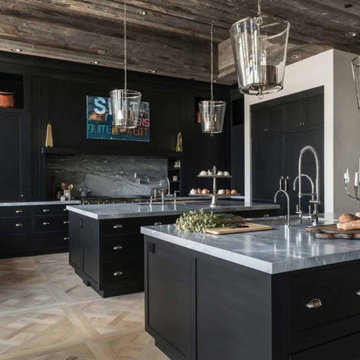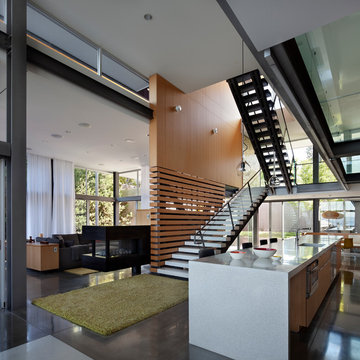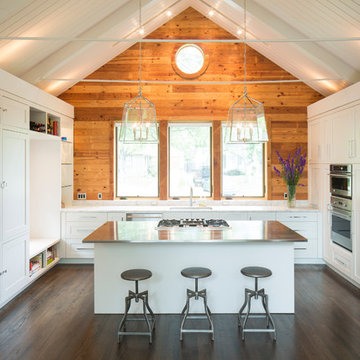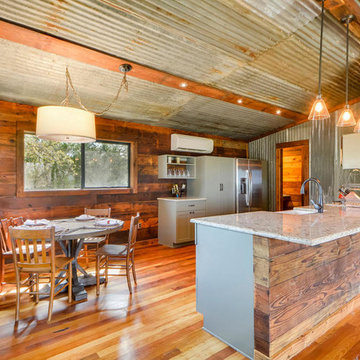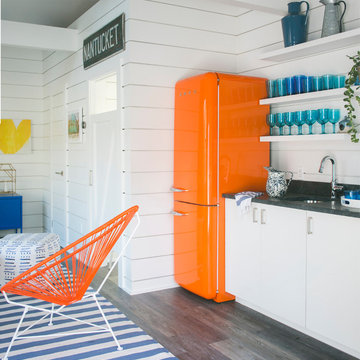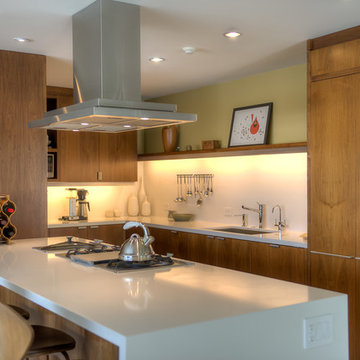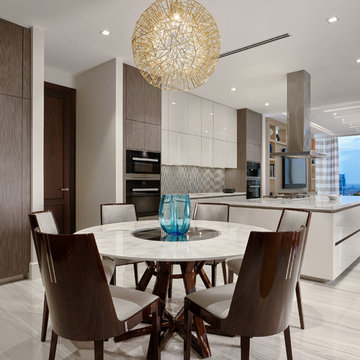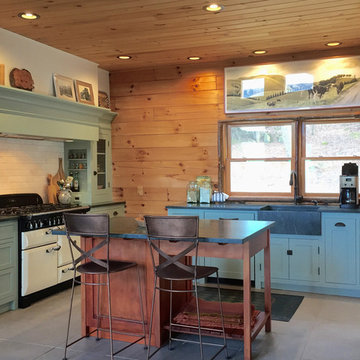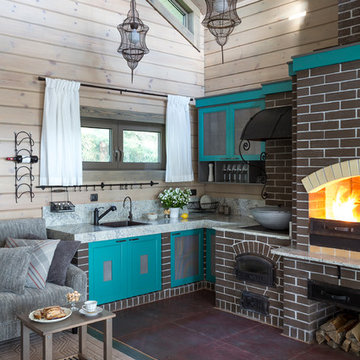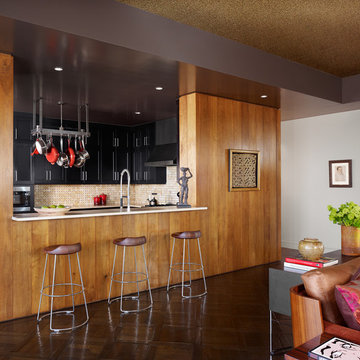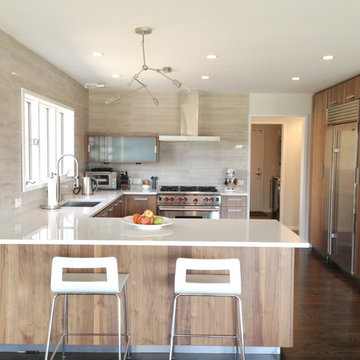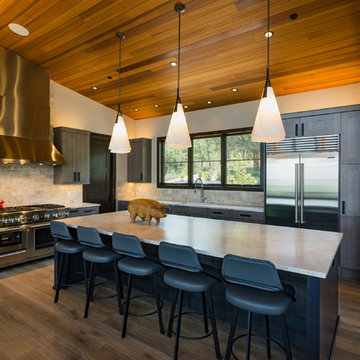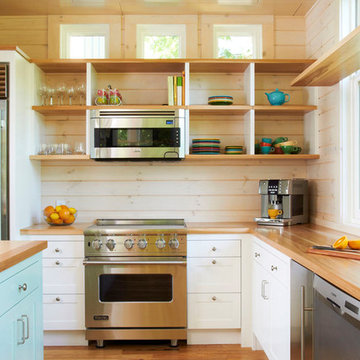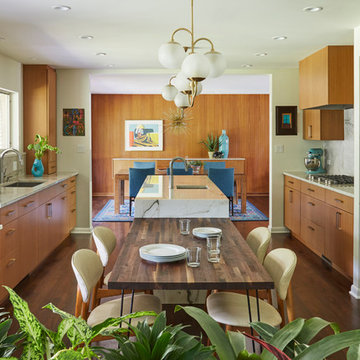295 Kitchen Design Photos
Sort by:Popular Today
81 - 100 of 295 photos
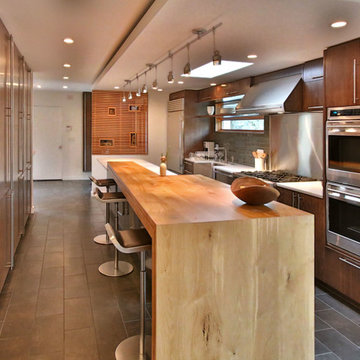
2222 NE STANTON ST, PORTLAND OR
Our team represented the Seller in the sale of this property.
Staging services provided by Spade & Archer Design Agency.
THE DETAILS
MID-CENTURY MODERN
One-of-a-kind home in the heart of Irvington. NW modern architecture with luxury finishes throughout. The wide open layout is an entertainer's dream. The living room is anchored by a custom fireplace & opens to an outside balcony. The Zen master suite features a spa like bath, great closets & built-ins. Unique modernism meets eco-friendly functionality.
Contact us for more information about this neighborhood and a list of available properties contact us via email at info@danagriggs.com or by visiting our website at www.DanaGriggs.com
Find the right local pro for your project
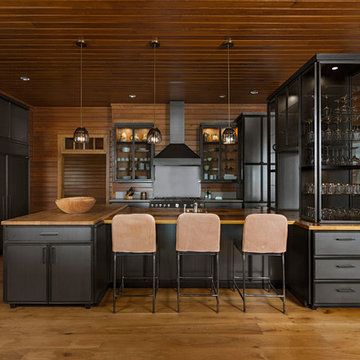
The original shaker kitchen in this rustic lake house was finished in dark stained wood with traditional details. In an effort to update and modernize the home, we incorporated blued steel exteriors with welded steel frames surrounding doors, drawers and glass centered panels. While preserving the original layout and function, a completely new aesthetic was achieved. This modern/edgy design allowed the client to escape the original traditional constraints of the space providing the opportunity to introduce modern furniture and artwork throughout the rest of the home.
Photographer: Beth Singer Photography
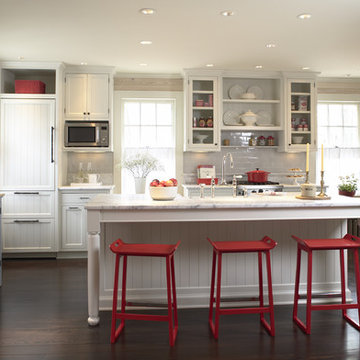
TreHus worked from photographs of this home dating back to the early 1900's and with the Minneapolis Historic Preservation Commission to ensure that we honored the home's spirit and heritage throughout the project. Old-world craftsmanship and materials such as the tongue-and- groove boards, beadboard accents on the cabinetry, subway tile, carerra marble, and wide plank pine flooring authentically bring back this home's former glory. Photo by Susan Gilmore.
295 Kitchen Design Photos
5
