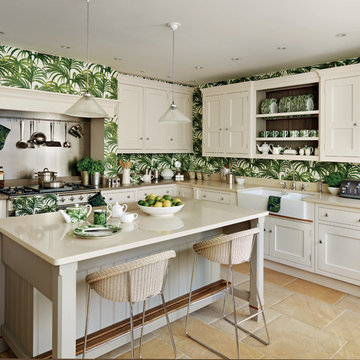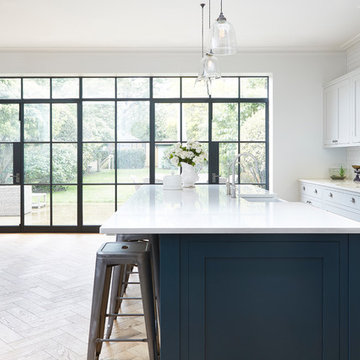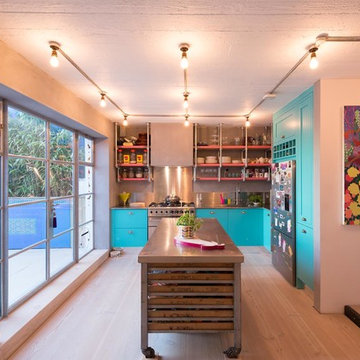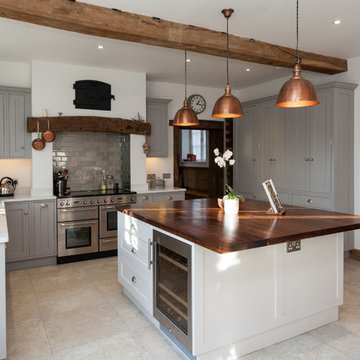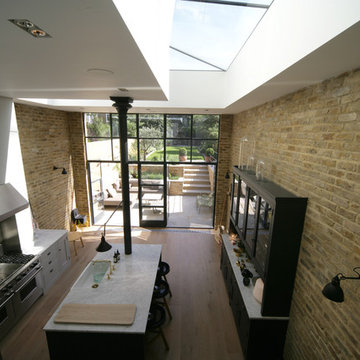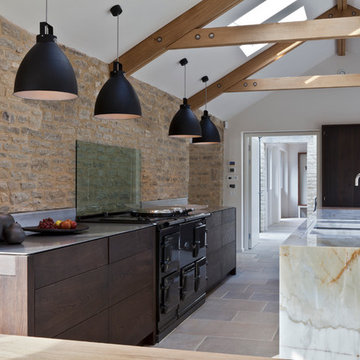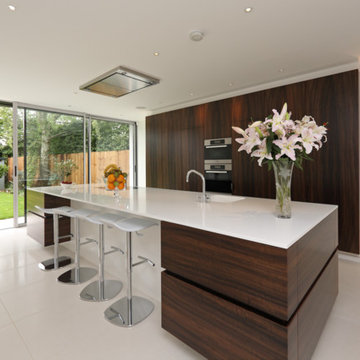8,793 Kitchen Design Photos
Sort by:Popular Today
101 - 120 of 8,793 photos

The informal dining area integrated at this end of the island provides a safe space for the children to sit whilst Carla and Ben are cooking. Bearing in mind the need for this room to work for a family, a designated safe area for the children was necessary. The pendant lights above the table echo the Merlot glass splashback, bringing different elements of the room together.
Find the right local pro for your project

Design By- Jules Wilson I.D.
Photo Taken By- Brady Architectural Photography

Kitchen. Designed by Form Studio, the kitchen door fronts and island unit are made from White High Max. The stools are from Magi and the lights over the island unit from Martini Lighting.
.
.
Bruce Hemming (photography) : Form Studio (architecture)

An open floor plan with high ceilings and large windows adds to the contemporary style of this home. The view to the outdoors creates a direct connection to the homes outdoor living spaces and the lake beyond. Photo by Jacob Bodkin. Architecture by James LaRue Architects.
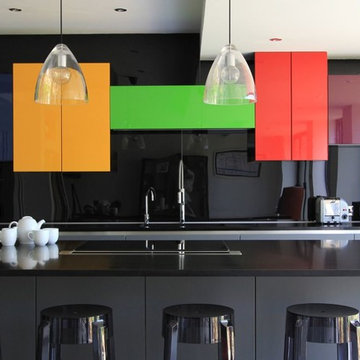
By far the most striking features in the kitchen are the 'pop colour' wall hung cabinets on the main wall. These units are bespoke high gloss lacquered in marine, mustard, lime, coral and plum. Although the units look randomly placed, the kitchen was designed using a German grid system that provides ultimate symmetry of design.
Against the backdrop of the highly reflective surfaces the taps sit above the under mounted stainless steel twin sink and the additional boiling tap provides instant hot water. The island features a black gloss quartz overhung work top providing a breakfast bar, an induction hob, and a down draught extractor. Built in are a wine-cooler as well as a dishwasher that cleverly projects lit numbers on to the floor to show how much time is left in the wash cycle.
The side wall bank of full height and built in storage with pull out drawers features both a conventional and combination oven. The floor is finished in large format grey tiles that cover the entire open plan lounge and kitchen area.

The clever combination of Oak worktop and integrated bin cabinet below, provides a brilliant food preparation area. When you are finished chopping vegetables just slide the rubbish straight into the bin.
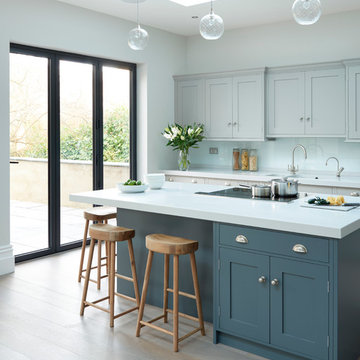
The starting point for this project was a stunning Edwardian family home; the finished result is anything but old-fashioned.
The ground floor extension on the house provided lots of natural light, allowing the use of a dark colour on the island to dramatic effect. This contrasts with the paler colour used on the cupboards around the walls.
The carcasses are made from engineered birch ply, with solid maple drawer boxes and custom-made cutlery dividers.
60mm Corian worktops lend a modern feel to this kitchen, along with Miele appliances and a down-draught extractor which hides away when not in use. A secret door, which you could be forgiven for thinking opens into a larder cupboard, actually provides access to a utility room.
www.rencraft.co.uk
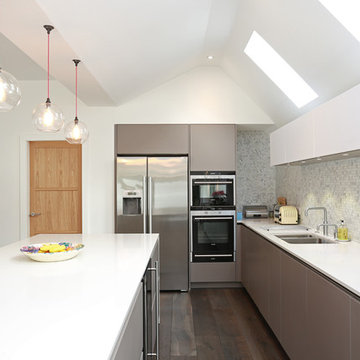
Polar White Satin Lacquer kitchen island and wall units with contrasting Basalt Grey Satin Lacquer base units. The worktop is Glaciar Compac Quartz.
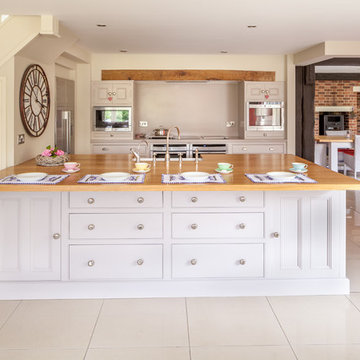
The owners of this modern house wanted a fresh take on the classic ‘country kitchen’ to infuse depth and character into their home. This quaint but quirky kitchen seamlessly blends contemporary chic with classic charm.
To maximise space, modern conveniences were inset into the units, creating a striking symmetry whilst maximising worktop space.
The units are a mix of English Oak and Corian, with white bronze knobs and cup handles to add understated elegance.
“Our Hill farm kitchen looks as if it was born with the house and has synergy with it – it really works.”
Photo: Chris Ashwin Photography
8,793 Kitchen Design Photos
6
