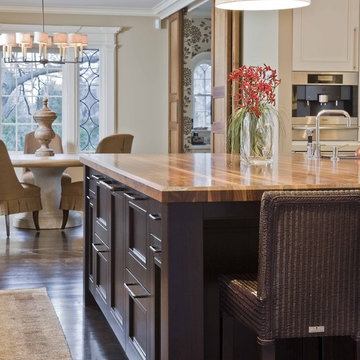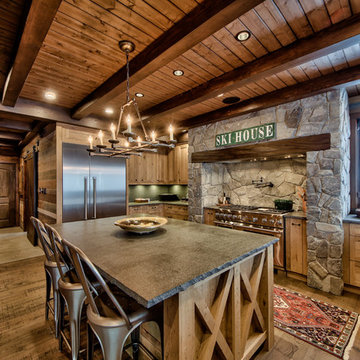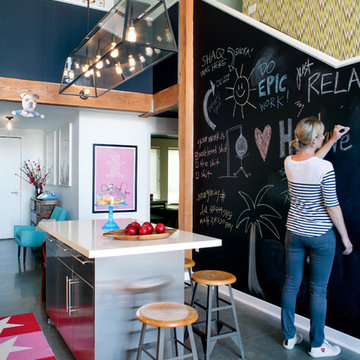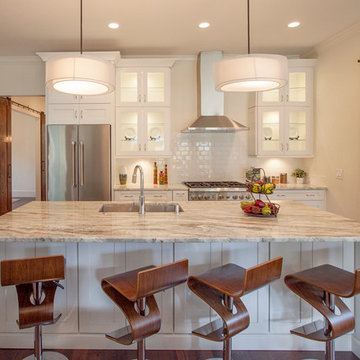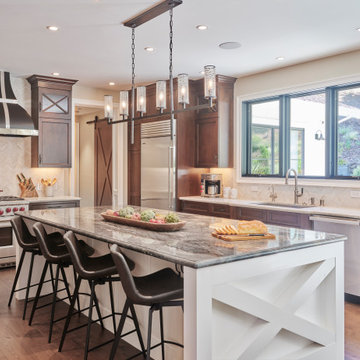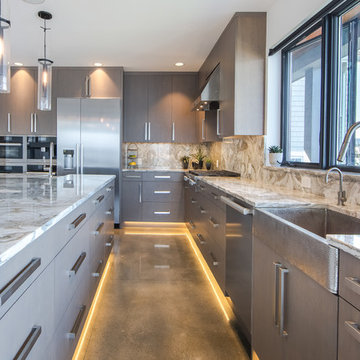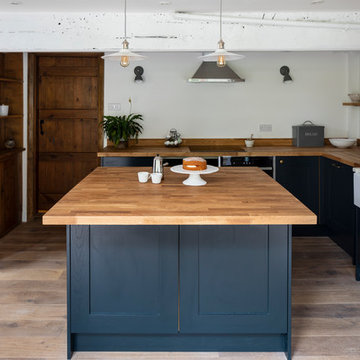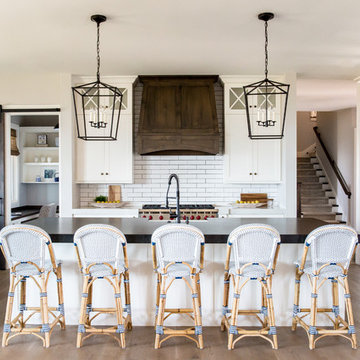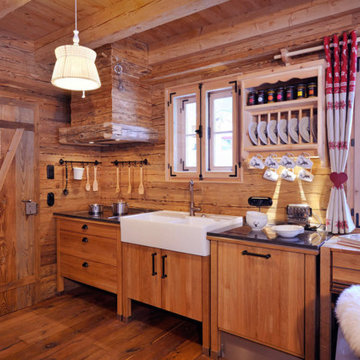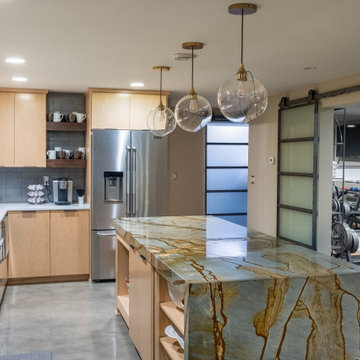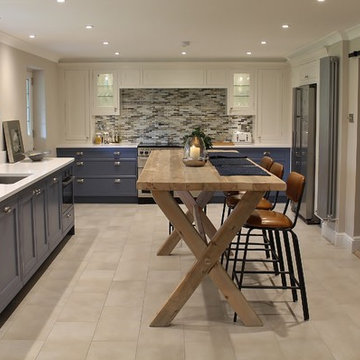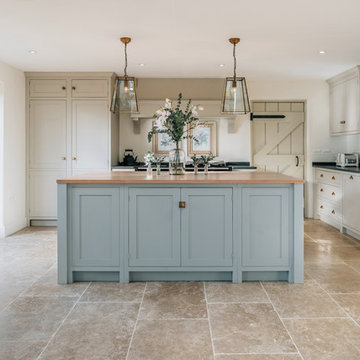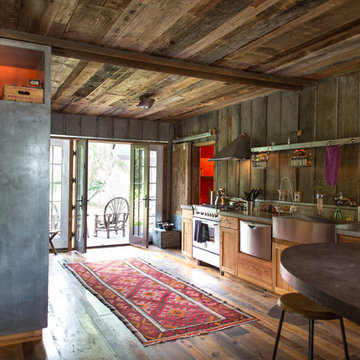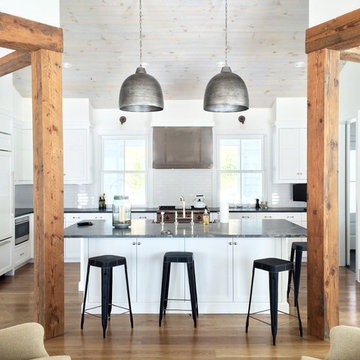224 Kitchen Design Photos
Sort by:Popular Today
61 - 80 of 224 photos
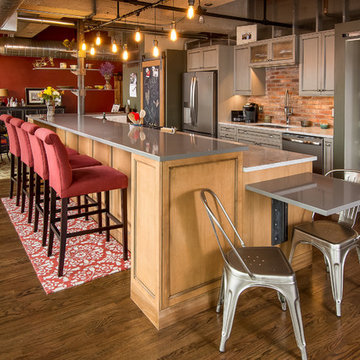
Adding warmth to the kitchen are a brick backsplash, a quartz bar specified to look like concrete, and appliances in a slate finish.
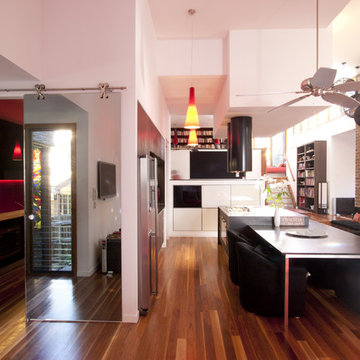
Architectural designed kitchen features custom split level bench including lower seating area, large mirror sliding door to conceal pantry compelte walk in butler's style pantry. Extra deep custom made sinks in main kitchen and scullery, completely welded in to the stainless steel top in scullery. Bold ‘red’ glass splashbacks, dark specialised carcasses and drawer sides. Cabinet doors: ‘Oregan Pine’ Cleaf, Blum ‘Tandembox’ soft-closing drawers. Benchtop:
20mm ‘Cambrian Black’ brushed Granite with waterfall ends and low table. Mirror splashback Feature: 6 door feature side cabinet in ‘Chimney Sweep’, ‘Solitaire’ & ‘Soapstone’ Glass doors with ‘Carbon Micro’ carcasses, Door: ‘Mirastar’ feature door with ‘Exterus’ sliding door to conceal pantry. Scullery:Createc ‘Black’ gloss doors, Splashback ‘red’ glass, stainless steel 35mm bench top, shallow adjustable open pantry shelving and wine rack.
Find the right local pro for your project
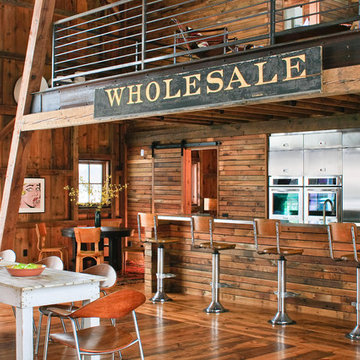
As part of the Walnut Farm project, Northworks was commissioned to convert an existing 19th century barn into a fully-conditioned home. Working closely with the local contractor and a barn restoration consultant, Northworks conducted a thorough investigation of the existing structure. The resulting design is intended to preserve the character of the original barn while taking advantage of its spacious interior volumes and natural materials.
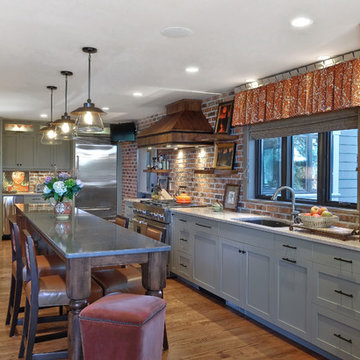
Photography by William Quarles. Designed by Shannon Bogen. Built by Robert Paige Cabinetry. Contractor Tom Martin
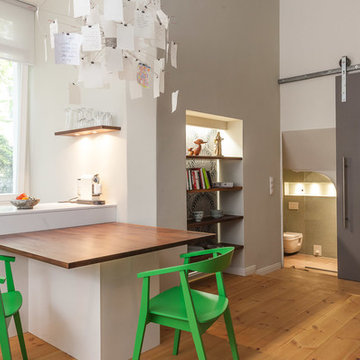
An industrial looking sliding door was added as the entrance to the lower level bathroom.
224 Kitchen Design Photos
4
