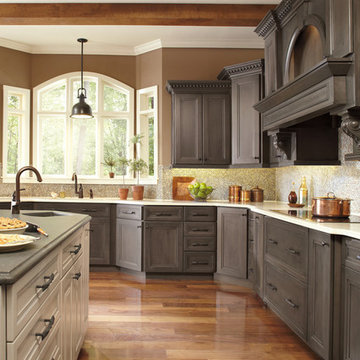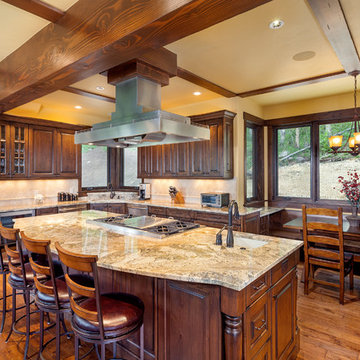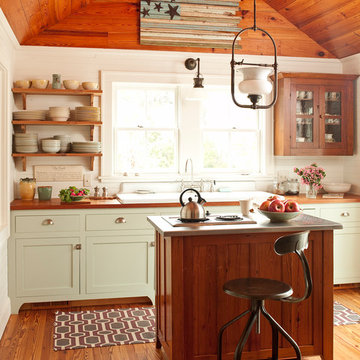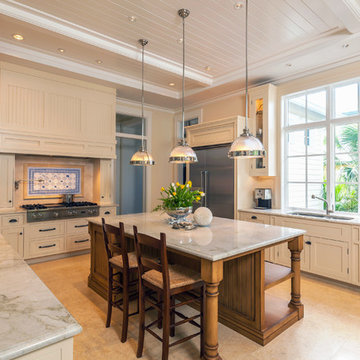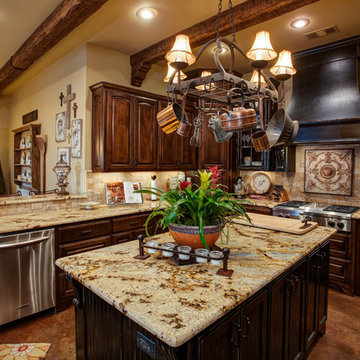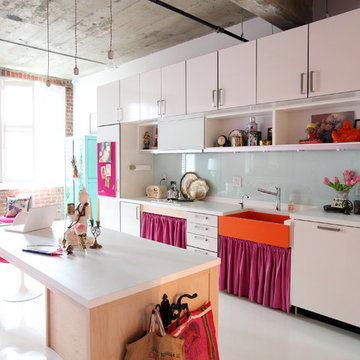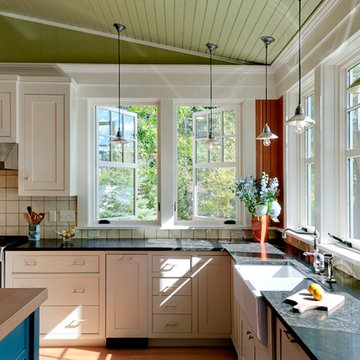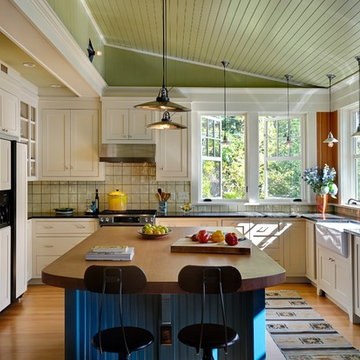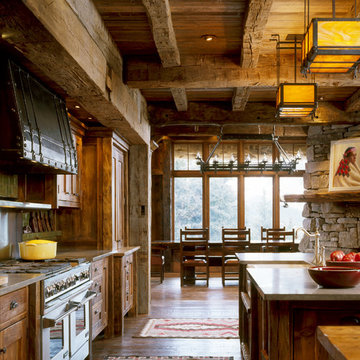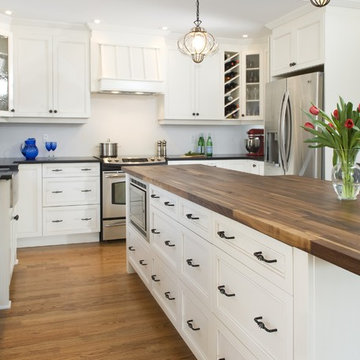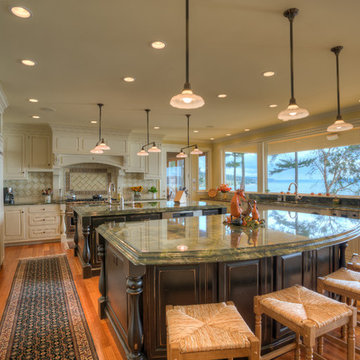Kitchen Island Designs & Ideas
Sort by:Popular Today
1041 - 1060 of 8,793 photos

Because the refrigerator greeted guests, we softened its appearance by surrounding it with perforated stainless steel as door panels. They, in turn, flowed naturally off the hand-cast glass with a yarn-like texture. The textures continue into the backsplash with the 1"-square mosaic tile. The copper drops are randomly distributed throughout it, just slightly more concentrated behind the cooktop. The Thermador hood pulls out when in use. The crown molding was milled to follow the angle of the sloped ceiling.
Roger Turk, Northlight Photography

The Redmond Residence is located on a wooded hillside property about 20 miles east of Seattle. The 3.5-acre site has a quiet beauty, with large stands of fir and cedar. The house is a delicate structure of wood, steel, and glass perched on a stone plinth of Montana ledgestone. The stone plinth varies in height from 2-ft. on the uphill side to 15-ft. on the downhill side. The major elements of the house are a living pavilion and a long bedroom wing, separated by a glass entry space. The living pavilion is a dramatic space framed in steel with a “wood quilt” roof structure. A series of large north-facing clerestory windows create a soaring, 20-ft. high space, filled with natural light.
The interior of the house is highly crafted with many custom-designed fabrications, including complex, laser-cut steel railings, hand-blown glass lighting, bronze sink stand, miniature cherry shingle walls, textured mahogany/glass front door, and a number of custom-designed furniture pieces such as the cherry bed in the master bedroom. The dining area features an 8-ft. long custom bentwood mahogany table with a blackened steel base.
The house has many sustainable design features, such as the use of extensive clerestory windows to achieve natural lighting and cross ventilation, low VOC paints, linoleum flooring, 2x8 framing to achieve 42% higher insulation than conventional walls, cellulose insulation in lieu of fiberglass batts, radiant heating throughout the house, and natural stone exterior cladding.
Find the right local pro for your project
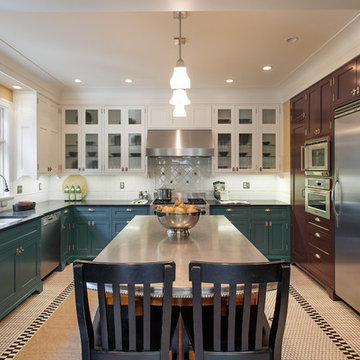
A beautiful classical style kitchen with three tone cabinet color paint, hexagonal tile floor and unique pewter island top.
Photo by Jim Houston

White stone benchtops with modern bay window looks out over park. Banquette seating and bookshelves.
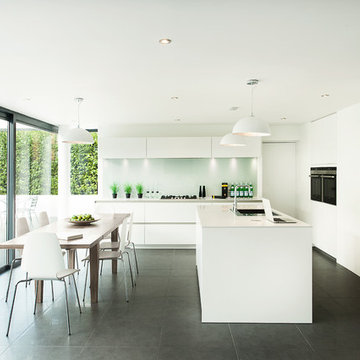
Lotus white door fronts juxtapose a dark grey tiled floor creating an atmosphere of serenity and understated luxury.
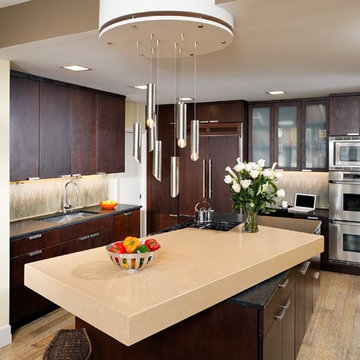
For their frequent dinner parties and for the love of cooking, these homeowners wanted to enlarge and improve the function and form of their kitchen. They wanted a space which not only complemented their contemporary art and furnishings, but could itself be considered a unique work of art. For their frequent dinner parties and for the love of cooking, these homeowners wanted to enlarge and improve the function and form of their kitchen. They wanted a space which not only complemented their contemporary art and furnishings, but could itself be considered a unique work of art.
After searching for a pendant light system which would fulfill the intent of the original design, we eventually decided to design and build a cylindrical bulk-head with a removable plate. We utilized the same standoffs as the backsplash to allow access to the transformer and wiring. In a design sense, the bulk-head serves to connect the angular detailing of the kitchen with the curve of the adjacent living room bow windows.
After searching for a pendant light system which would fulfill the intent of the original design, we eventually decided to design and build a cylindrical bulk-head with a removable plate. We utilized the same standoffs as the backsplash to allow access to the transformer and wiring. In a design sense, the bulk-head serves to connect the angular detailing of the kitchen with the curve of the adjacent living room bow windows.
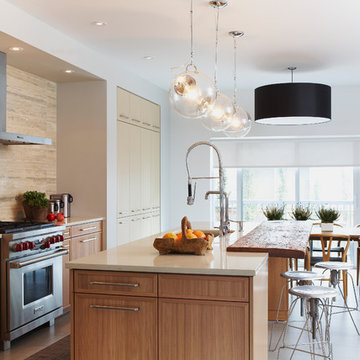
A warm, contemporary kitchen designed for entertaining, described by Erin McLaughlin, the Editor-in-Chief of Style at Home magazine, as the "new minimal" on CBC's Steven & Chris show. The travertine backsplash adds a dramatic focal point.
Photo by Michael Graydon Photography
http://www.michaelgraydon.ca/

Eat-in with room for five at the chef's counter! Imagine the conversation as guests gather around the kitchen island.
Uttermost backed white, wood trimmed barstools bring luxury seating to this warm kitchen.
Photography by Victor Bernard
Kitchen Island Designs & Ideas
53
