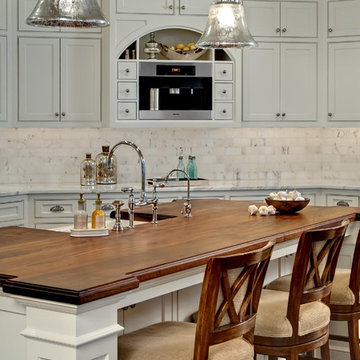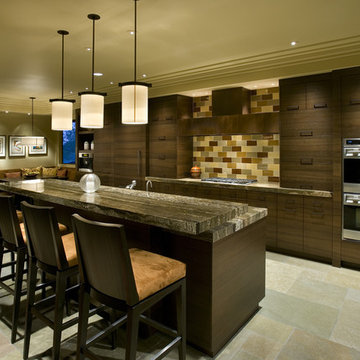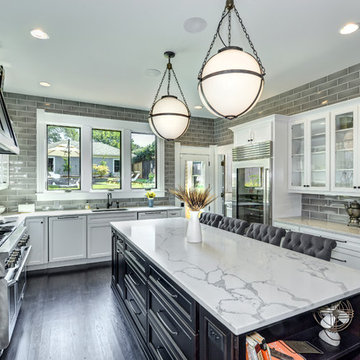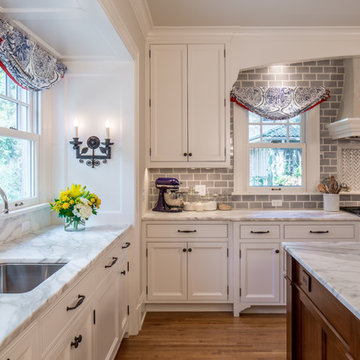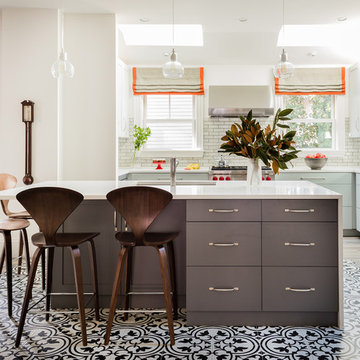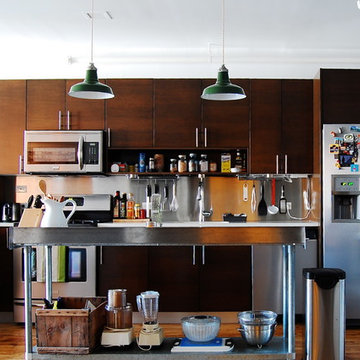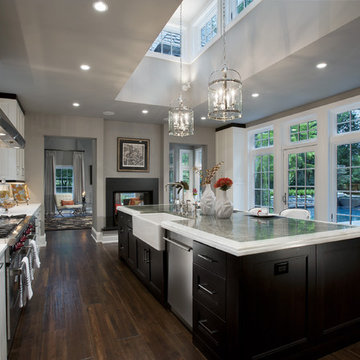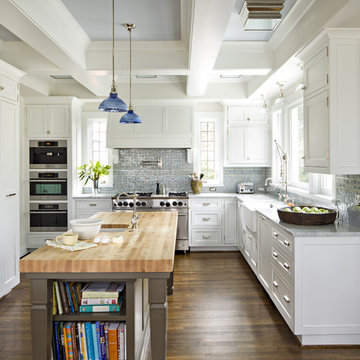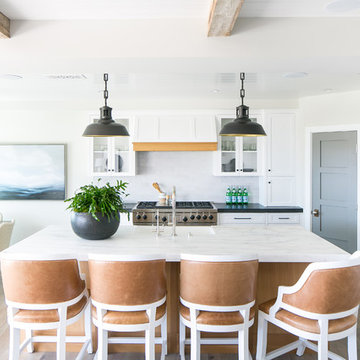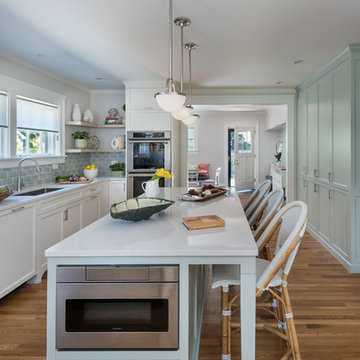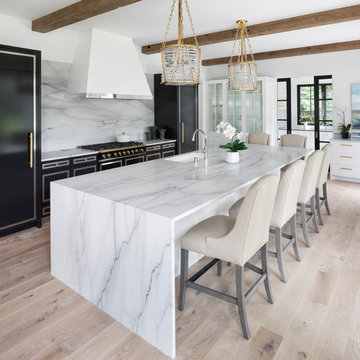Kitchen Island Lighting Designs & Ideas
Sort by:Popular Today
381 - 400 of 2,692 photos

Builder: Markay Johnson Construction
visit: www.mjconstruction.com
Project Details:
Located on a beautiful corner lot of just over one acre, this sumptuous home presents Country French styling – with leaded glass windows, half-timber accents, and a steeply pitched roof finished in varying shades of slate. Completed in 2006, the home is magnificently appointed with traditional appeal and classic elegance surrounding a vast center terrace that accommodates indoor/outdoor living so easily. Distressed walnut floors span the main living areas, numerous rooms are accented with a bowed wall of windows, and ceilings are architecturally interesting and unique. There are 4 additional upstairs bedroom suites with the convenience of a second family room, plus a fully equipped guest house with two bedrooms and two bathrooms. Equally impressive are the resort-inspired grounds, which include a beautiful pool and spa just beyond the center terrace and all finished in Connecticut bluestone. A sport court, vast stretches of level lawn, and English gardens manicured to perfection complete the setting.
Photographer: Bernard Andre Photography

This project aims to be the first residence in San Francisco that is completely self-powering and carbon neutral. The architecture has been developed in conjunction with the mechanical systems and landscape design, each influencing the other to arrive at an integrated solution. Working from the historic façade, the design preserves the traditional formal parlors transitioning to an open plan at the central stairwell which defines the distinction between eras. The new floor plates act as passive solar collectors and radiant tubing redistributes collected warmth to the original, North facing portions of the house. Careful consideration has been given to the envelope design in order to reduce the overall space conditioning needs, retrofitting the old and maximizing insulation in the new.
Photographer Ken Gutmaker
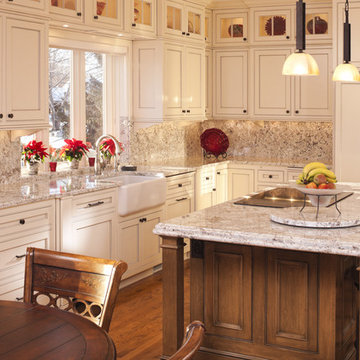
Here is a recently completed John Kraemer & Sons kitchen renovation in Plymouth, MN.
Architect: Murphy & Co. Design
Photography: Landmark Photography
Find the right local pro for your project
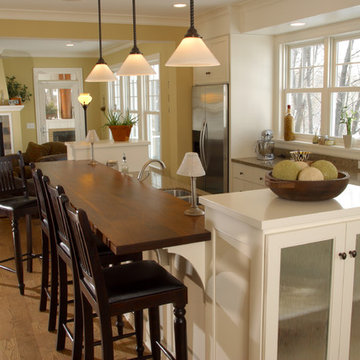
Open Floor Plan
Photography: Phillip Mueller Photography
- House plans is available for purchase at http://simplyeleganthomedesigns.com/Excelsior_Farmhouse_Cottage_House_Plan.html

Features: Custom Wood Hood with Enkeboll Corbels # CBL-AO0; Dentil Moulding; Wine Rack; Custom Island with Enkeboll Corbels # CBL-AMI; Beadboard; Cherry Wood Appliance Panels; Fluted Pilasters
Cabinets: Honey Brook Custom Cabinets in Cherry Wood with Nutmeg Finish; New Canaan Beaded Flush Inset Door Style
Countertops: 3cm Roman Gold Granite with Waterfall Edge
Photographs by Apertures, Inc.
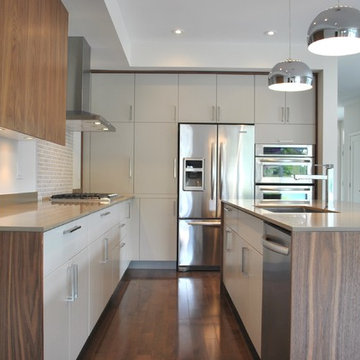
Features custom "Revere Pewter" lacquered slab doors, "flat-cut walnut" veneer panels, "Mocha" Caesarstone quartz countertops and a "Sun Flower Marble Mosaic" (Emperador Light & Thassos) backsplash.
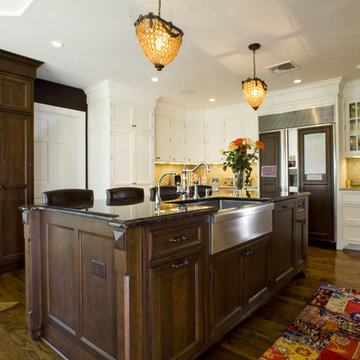
Products Used:
Cabinetry: Urban Homes custom made
Wood Species: Painted Maple & Stained Cherry
Flooring: Cherry
Countertops: Granite
Sink(s): Franke
Faucet(s): Rohl
Dishwasher: Miele
Range: Viking
Hood: Custom
Refrigerator: wolf
Lighting: Sub-Zero 48"
Kitchen Island Lighting Designs & Ideas
20

