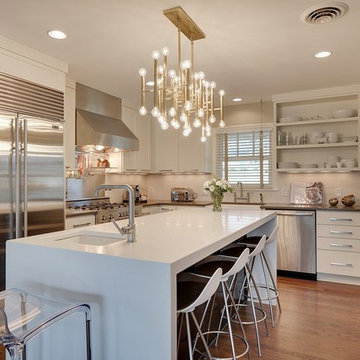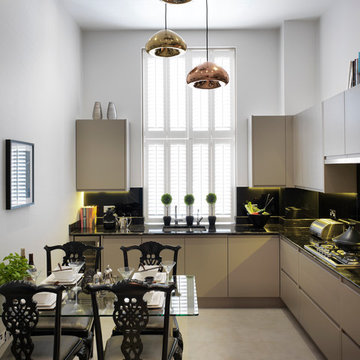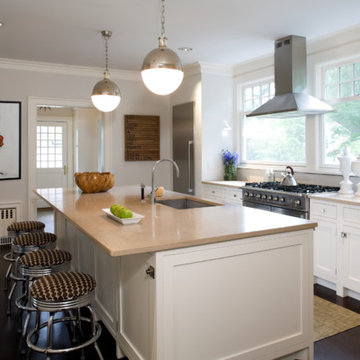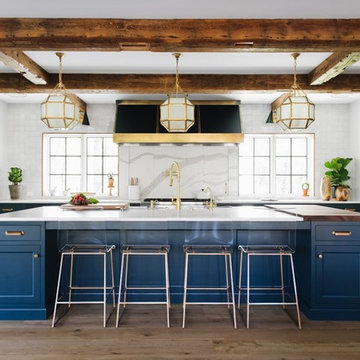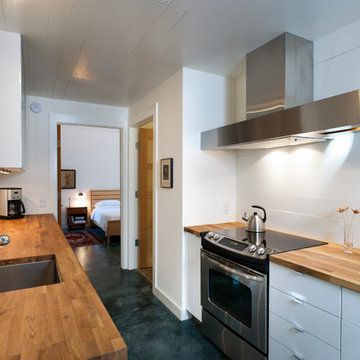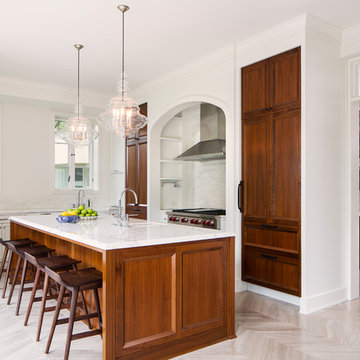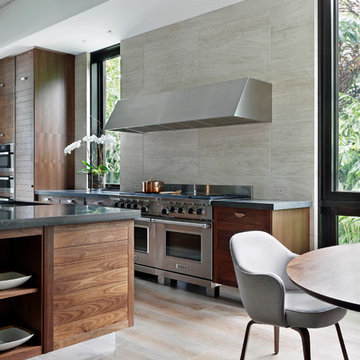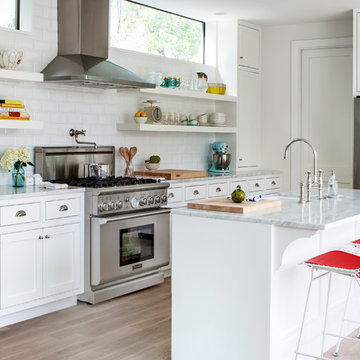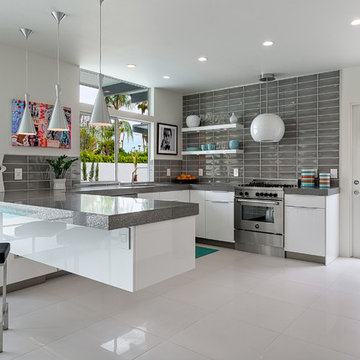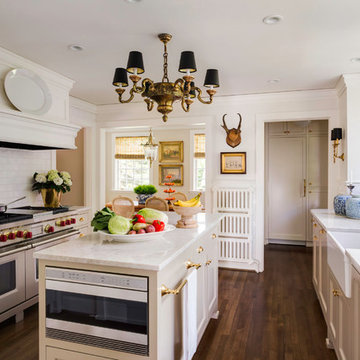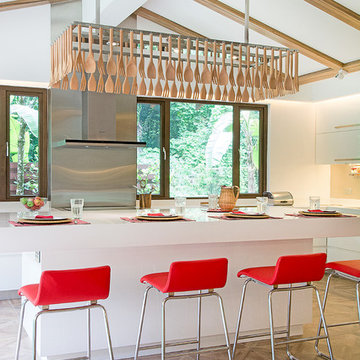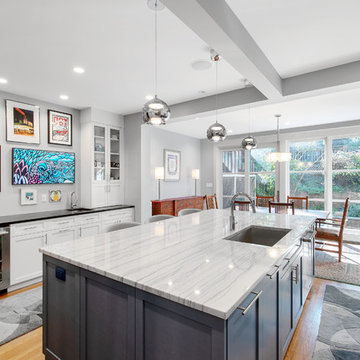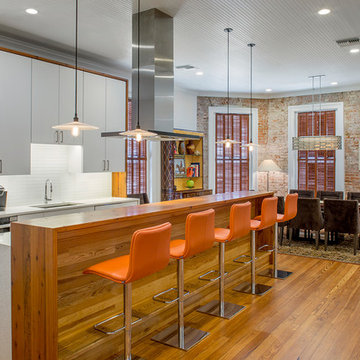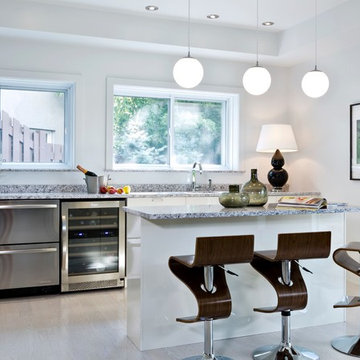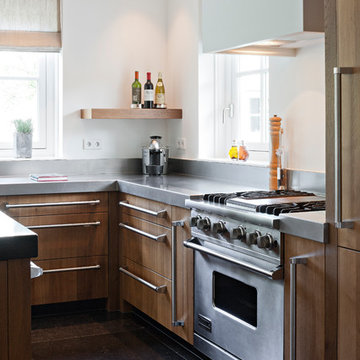Kitchen Window Designs & Ideas
Sort by:Popular Today
1561 - 1580 of 3,130 photos
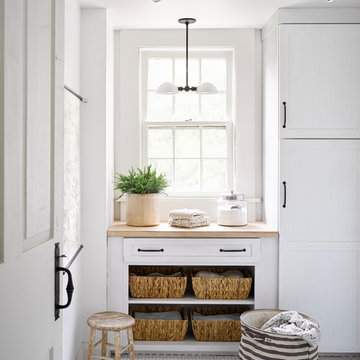
The laundry room serves as a vestibule to the full bathroom beyond. It has new functional cabinetry and a folding surface. Mosaic tile with a black and white pattern was chosen to complement the historic era of the house. Light fixtures by Schoolhouse Electric.
Project done in collaboration with Country Living for their Makeover Takeover project.
photo by Annie Schlechter
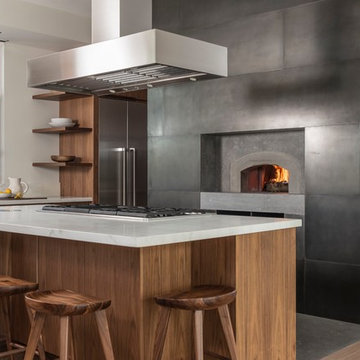
blackened steel pizza oven surround w/ broom closet and wood bin storage. done in collaboration w/ Carney Logan Burke Architects
photography by audrey hall
Find the right local pro for your project
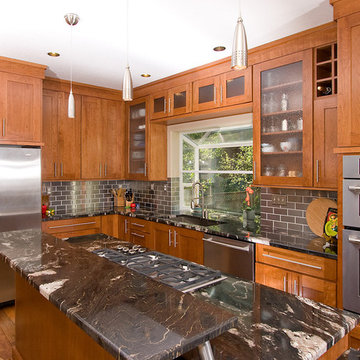
A shelf of granite cantilevered on metal supports gives this kitchen island its top level of bar-height seating. The second level, which holds the cooktop, is standard counter height. The third step down is a great height for kitchen dining and houses the ovens.
North Pacific Supply Co.
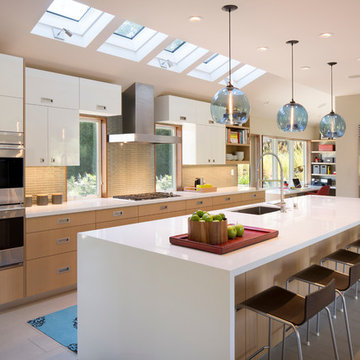
Lighting: Scott Dumas
Interior Designer: Mansfield+O’Neil Interior Design
Photographer: Paul Dyer
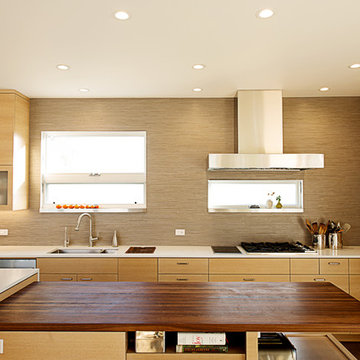
AT6 Architecture - Boor Bridges Architecture - Semco Engineering Inc. - Stephanie Jaeger Photography
Kitchen Window Designs & Ideas
79
