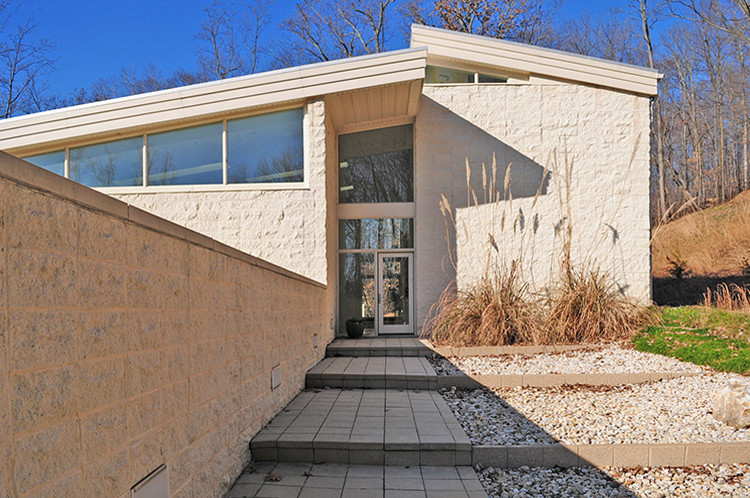
leesburg house entry, second view
this is a cfmu (concrete form masonry house) made from cream spit face block. at the front of the house there is a glass door that allows you to look all the way through the house out the opposite sliding glass doors onto the rear terrace. the house has large clerestory windows above the kitchen cabinetry and in the upstairs bedroom bathroom. in the front there is a large garden wall leading up to the entry door. running directly adjacent to the wall are steps created from concrete pavers which transition into a stepped japanese-like zen rock garden all the way to the front door where the garden terminates in large grasses up against the house. at the center of every step along the garden wall one concrete masonry unit has been removed from the wall and replaced with a light element to provide pathway lighting at night.
