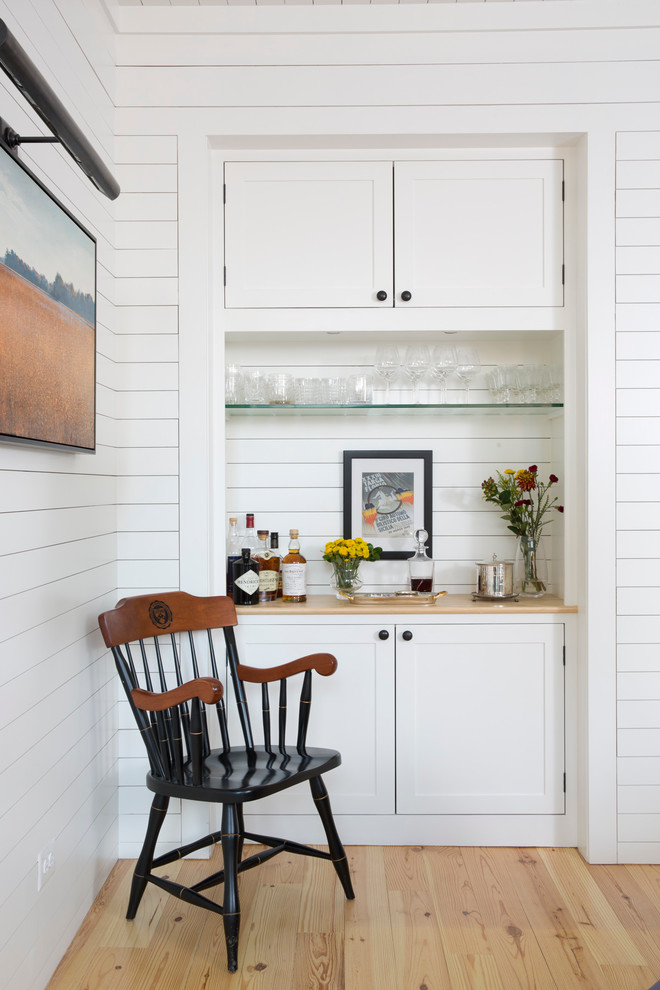
Lincoln Park Residence
This new residence in Lincoln Park is designed for maximum efficiency of room-to-room layouts and floor-to-floor circulation. With an abundance of natural light, the main floor of kitchen-dining-living is set 10’ above street level and cantilevered out over the ground floor entry. This provides a comfortable separation from the busy activities below, while still connecting the home to the neighborhood.

Kitchen storage