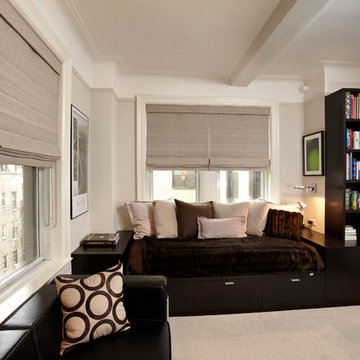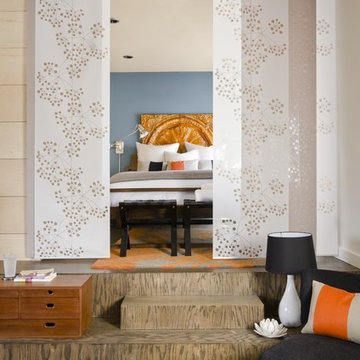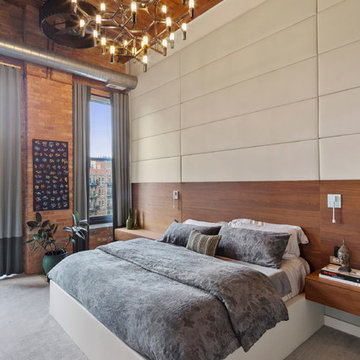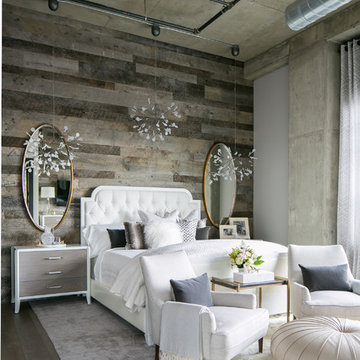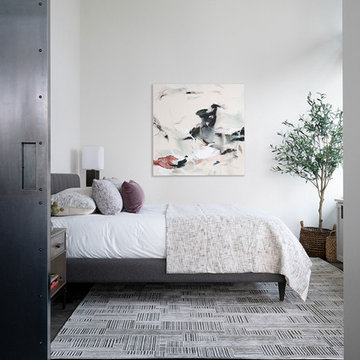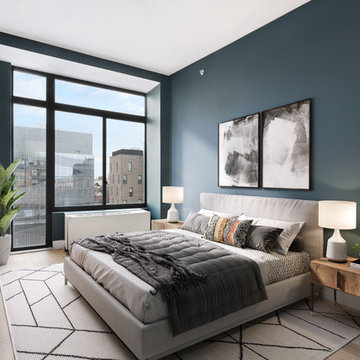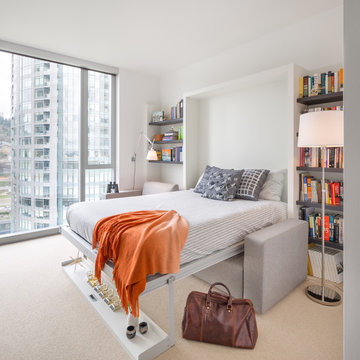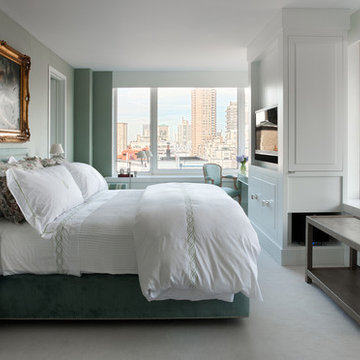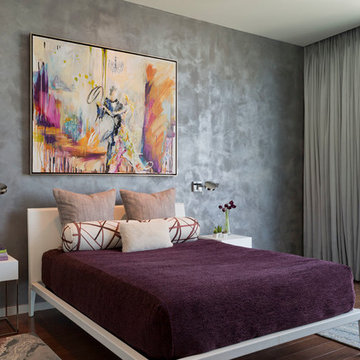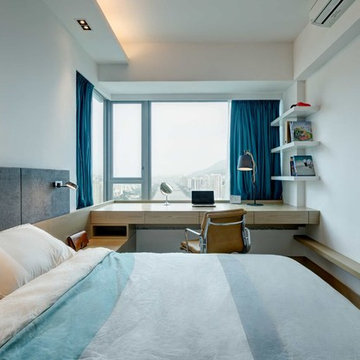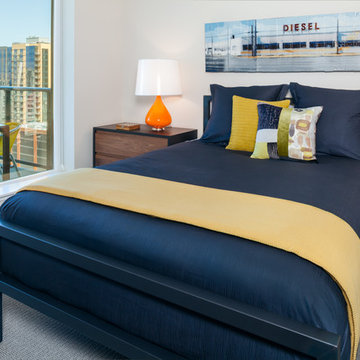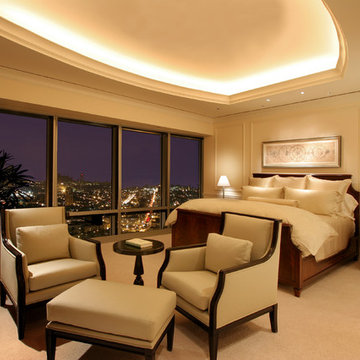123 Bedroom Design Photos
Sort by:Popular Today
1 - 20 of 123 photos

The brief for this project involved completely re configuring the space inside this industrial warehouse style apartment in Chiswick to form a one bedroomed/ two bathroomed space with an office mezzanine level. The client wanted a look that had a clean lined contemporary feel, but with warmth, texture and industrial styling. The space features a colour palette of dark grey, white and neutral tones with a bespoke kitchen designed by us, and also a bespoke mural on the master bedroom wall.
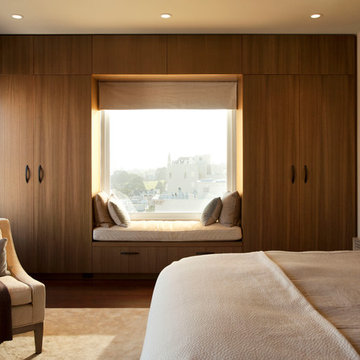
This 1925 Jackson street penthouse boasts 2,600 square feet with an additional 1,000 square foot roof deck. Having only been remodeled a few times the space suffered from an outdated, wall heavy floor plan. Updating the flow was critical to the success of this project. An enclosed kitchen was opened up to become the hub for gathering and entertaining while an antiquated closet was relocated for a sumptuous master bath. The necessity for roof access to the additional outdoor living space allowed for the introduction of a spiral staircase. The sculptural stairs provide a source for natural light and yet another focal point.
Find the right local pro for your project
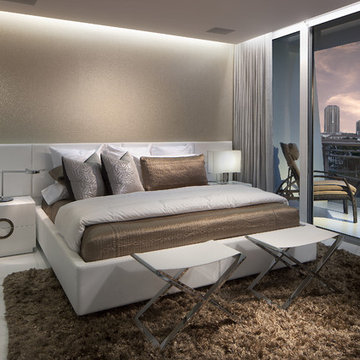
Master bedroom includes a lush area rug from Rugs by Zhaleh and a custom white leather bed frame and headboard by CasaDIO (designed by RS3). The back wall is treated with ROMO wallpaper made to glisten like a seashell. Bedding is from Thread Count. The white glass porcelain floors are from Opustone. The ottomans and nightstands are from CasaDIO. Modern dropped ceiling features contempoary recessed lighting and hidden LED strips.
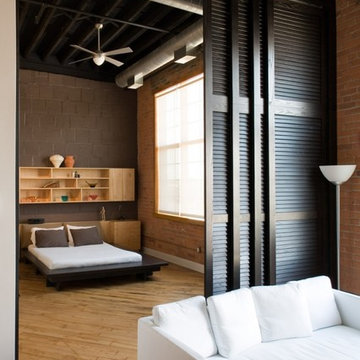
Kevin Bauman - architectural and interior photography;
Architect - McIntosh Poris Associates
This beautiful apartment is furnished with a bespoke dining table in walnut veneer, teamed with a console desk from David Linley. The floors are covered with silky bamboo carpets, and the walls are clad in texture taupe silk by Stereo Wallcoverings.
(Photo Credit - Steve Russell)
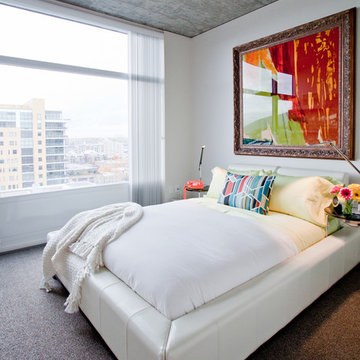
Strong artwork is the focal point in this modern, high-rise, bedroom in the heart of Portland, Oregon. A vintage orange bedside phone illustrates the playful personality of the client. The bed is clean, comfortable and inviting.
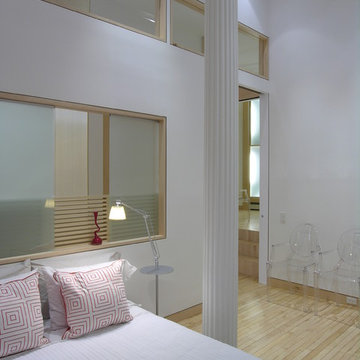
Guest Bedroom with door facing Guest Bath, steps leading up to Master Bedroom. Operable sliding windows with horizontal privacy slats, along with glass clerestory above, opening to Dining Room.
123 Bedroom Design Photos
1
