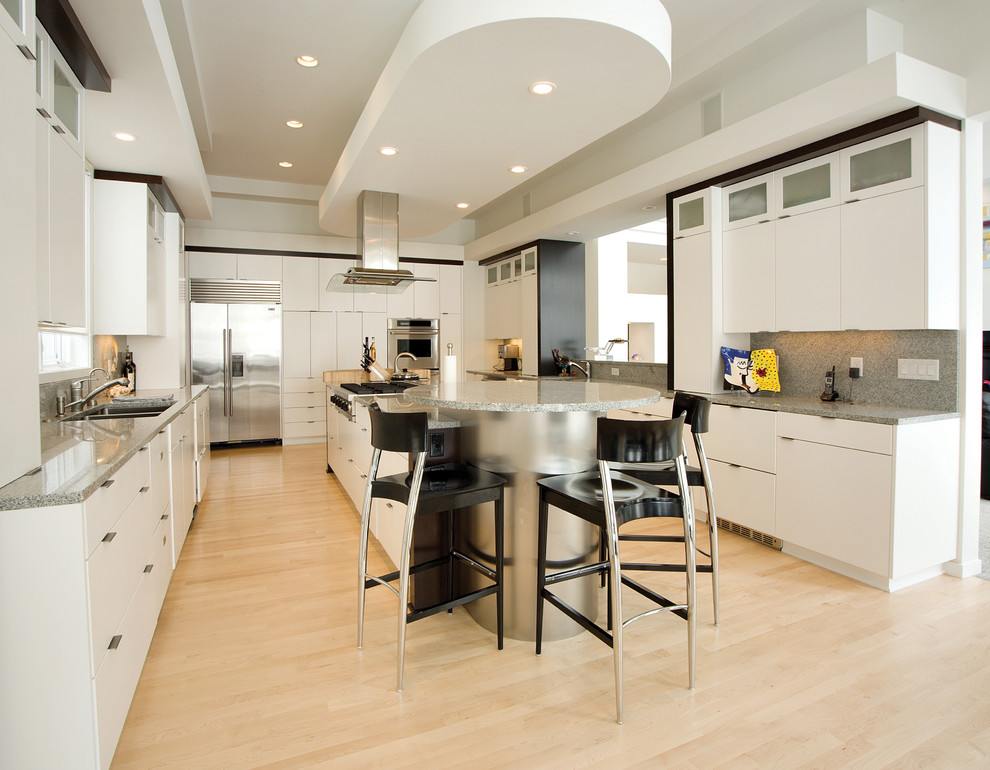
Made for Entertaining
Clients’ Design Objective: To create a well-appointed “cook’s kitchen” for the homeowners who enjoy hosting dinner parties for friends and family.
The Challenge: The homeowners were constructing a new home. We were brought in to collaborate on the project after the architect had already designed the space that oriented the kitchen to face the lake front . It was a large narrow space and the homeowners wanted their perfect dream kitchen for entertaining, with room to accommodate group interaction.
The Solution: The spacious kitchen is anchored by a 14′ center island housing a six-burner Viking cook-top, a pasta cooker, and a raised seating area for four. For dinner parties, we incorporated three sinks and two separate prep areas – one for the homeowners and one for guests. A 42″ SubZero and separate refrigerator drawers provides generous storage space. The clean, contemporary lines of this kitchen design is simple and uncluttered – the perfect backdrop for a cooking & entertaining space.

So many cabinets!!!