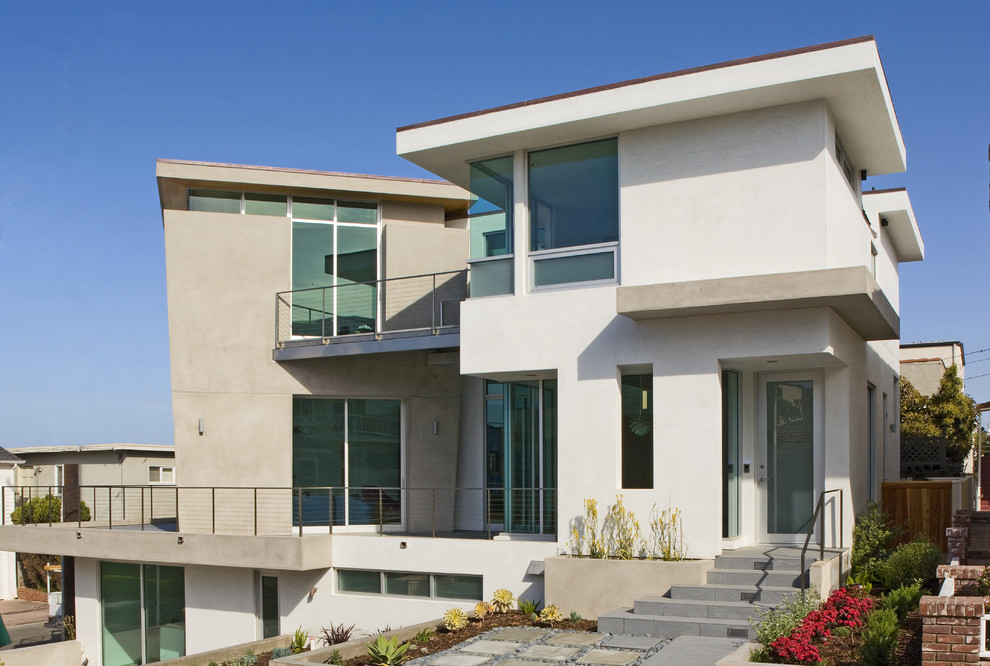
McLagan Residence
The contradiction between this 4,000 square foot duplex’s tight, semi-urban neighborhood and its corner location—overlooking a popular walking street and the Pacific Ocean—are the basis of its design solution. The home’s massive-looking walls and sculpted stucco forms provide shelter and privacy while large, carefully positioned glazed areas open the house to light and view. The arrangement of the building’s public rooms forms a small, wind-protected, sun-filled patio that connects the house to the walk street and becomes an outdoor room when the pocketing aluminum doors are retracted. Stainless steel mesh bridges connect the different wings of the building and provide shade to the south-facing deck. Radiant heat warms the concrete floors, and a large sliding skylight opens over the center of the house to both release heat during the summer and bring in the clouds and the sky.
