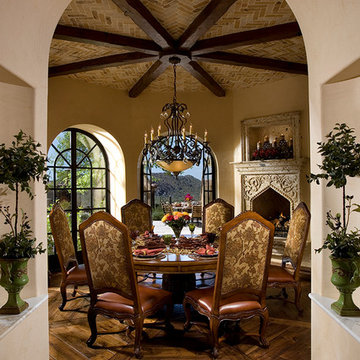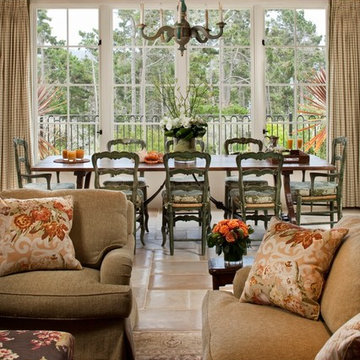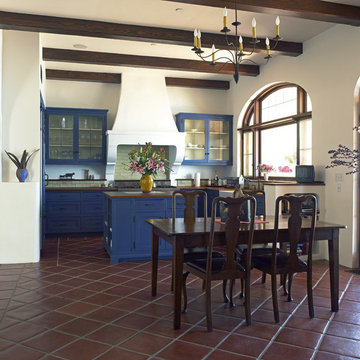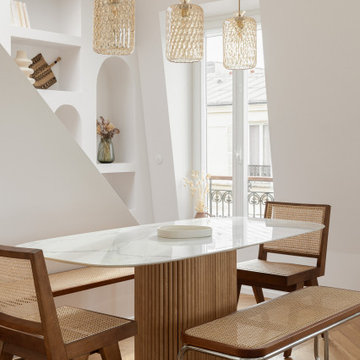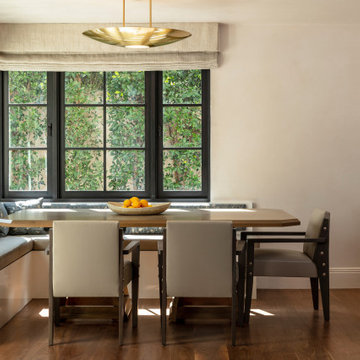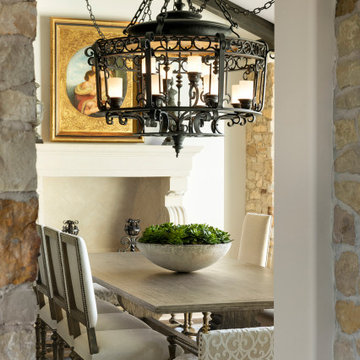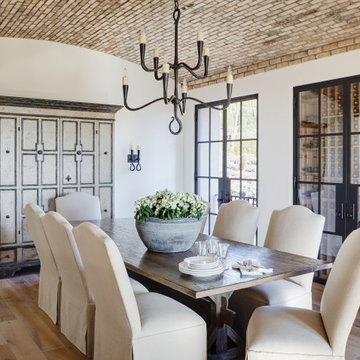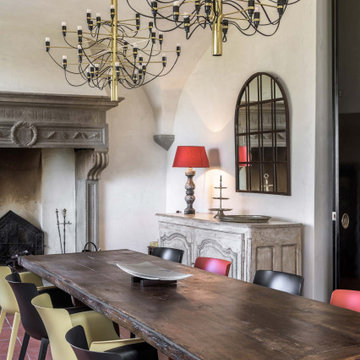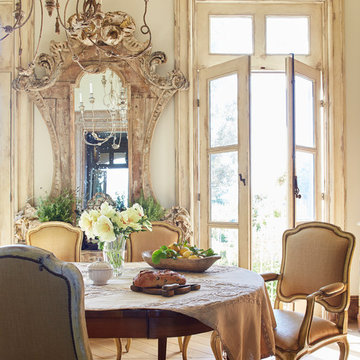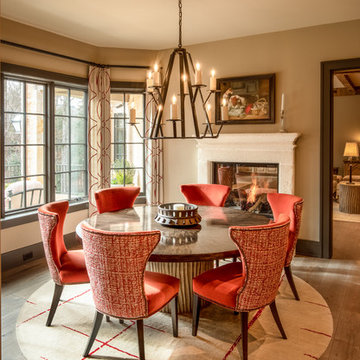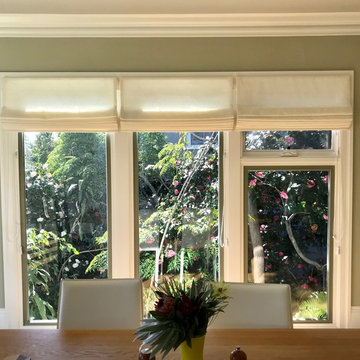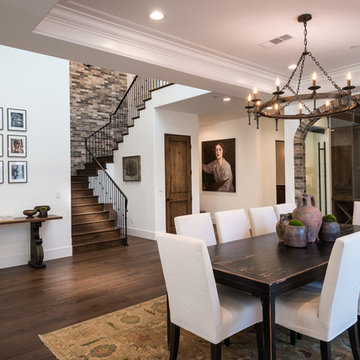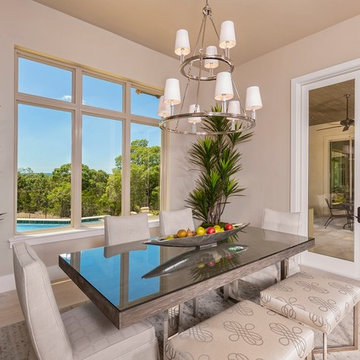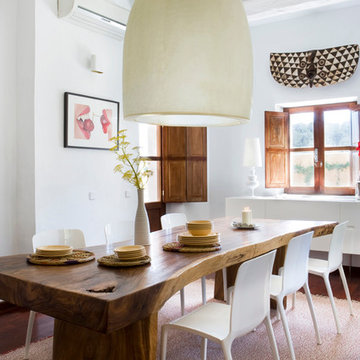17,102 Mediterranean Dining Room Design Photos
Sort by:Popular Today
141 - 160 of 17,102 photos
Item 1 of 2
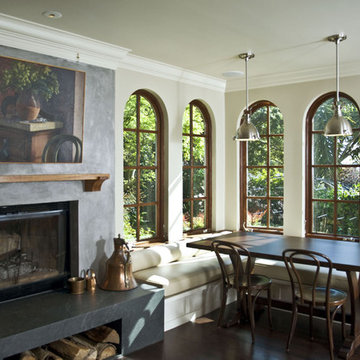
This venetian plaster fireplace surround, with custom soapstone hearth, custom mahogany mantle, custom painted banquette and new custom wood windows were all designed by OXB Studios. Photography by Christine Davis. The trestle table, antique copper accents, pendant lights, and Arts and Crafts-era inspired paintings all beckon the family to cozy meals by the fire. The built-in speakers and recessed accent lighting are barely noticeable. The chunky hearth has convenient storage for firewood.
Find the right local pro for your project
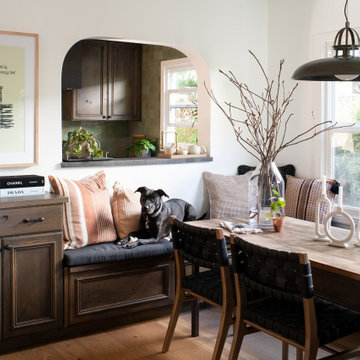
A Spanish style home in Mar Vista, Los Angeles. Custom cabinetry in a character oak allowed us to maximize storage in the small space. Earthy details gave it a naturalistic and modern aesthetic that grounds the space.
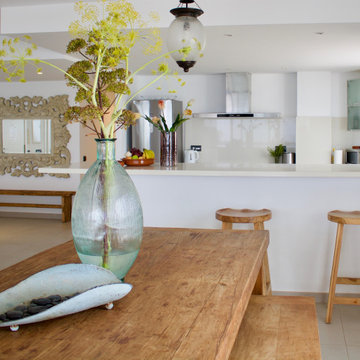
Luxury, 3 bed, beach front villa.
With stunning panoramic views across the Balearic Sea this was a project where less was definitely more. A property where one is automatically drawn towards the terrace and views across the ocean.
Key bespoke furniture pieces were curated by local craftsmen that sit against a natural material pallet of muted minimalist tones.
Natural linens and drapery have been introduced to soften the light as it enters the interior living areas ensuring we achieved spaces to relax unwind and enjoy the views from a cooler environment.
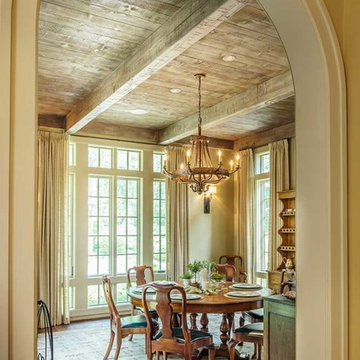
With architectural influences from the desert southwest, this new home is located on an unusually shaped site that’s surrounded by other residences. The project was designed to create a private, compound feeling to allow the home to tuck into the surrounding vegetation. As the new landscaping matures, the home will gradually become almost invisible–a hidden retreat in a densely populated area. After evaluating other cladding options to Integrity Ultrex fiberglass for the 37 windows, the choice became obvious. Integrity came out ahead when comparing performance, cost and timelines along with aesthetic considerations. Integrity’s desirable exterior color and availability of a wide variety of shapes, styles and configurations made the choice a simple one.
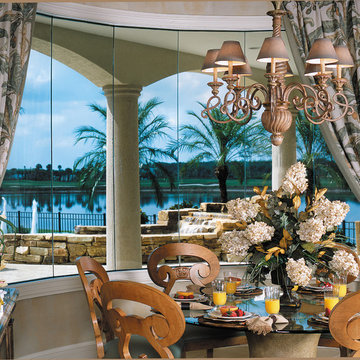
The Sater Design Collection's luxury, European home plan "Trissino" (Plan #6937). saterdesign.com
17,102 Mediterranean Dining Room Design Photos
8
