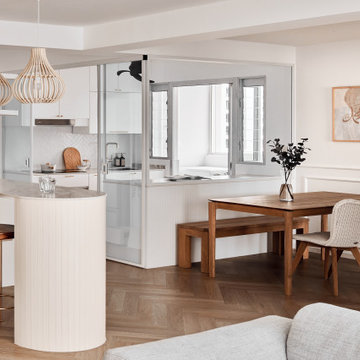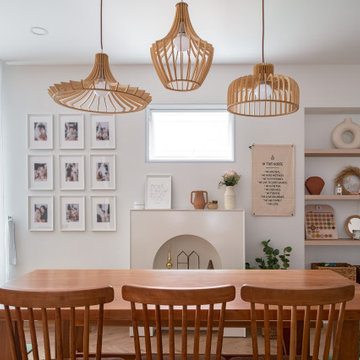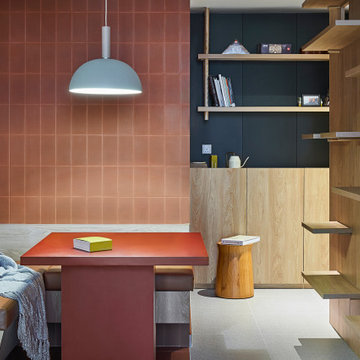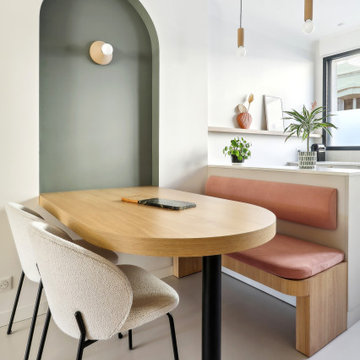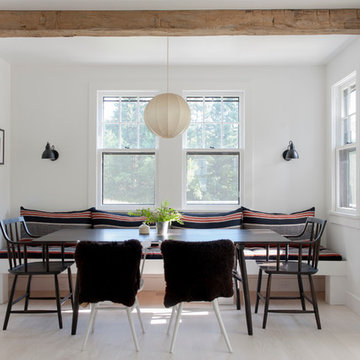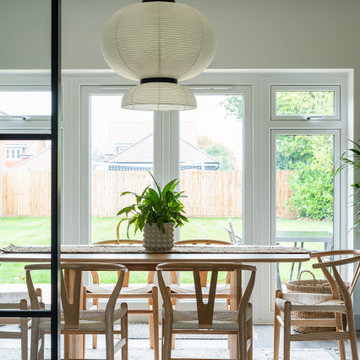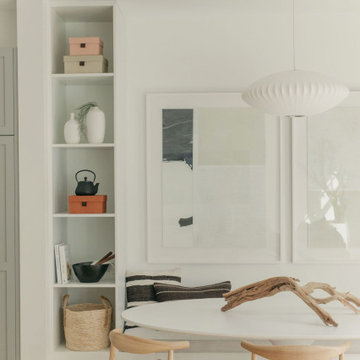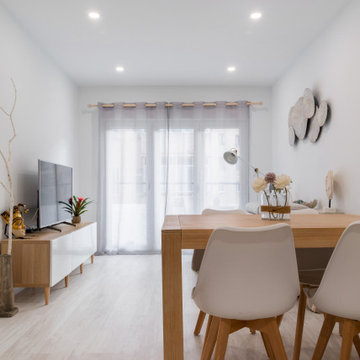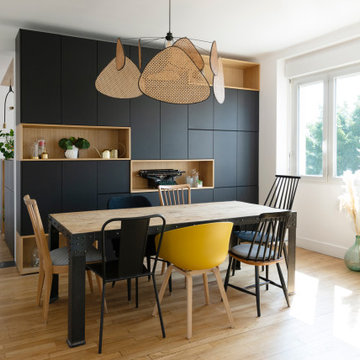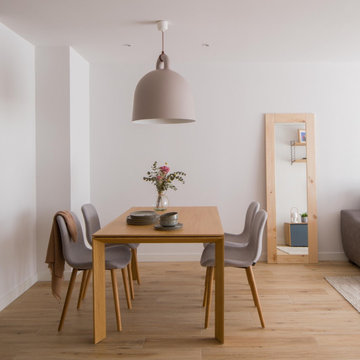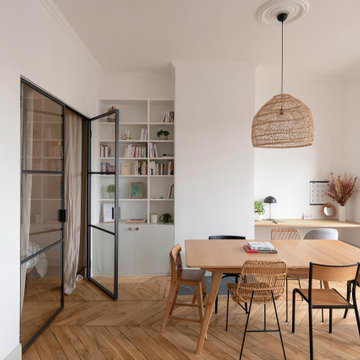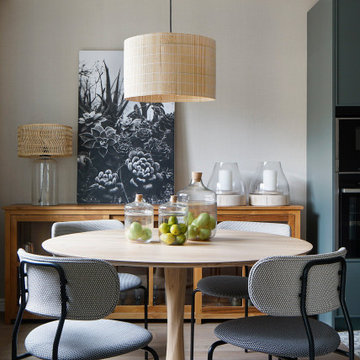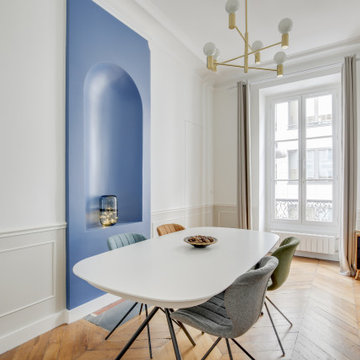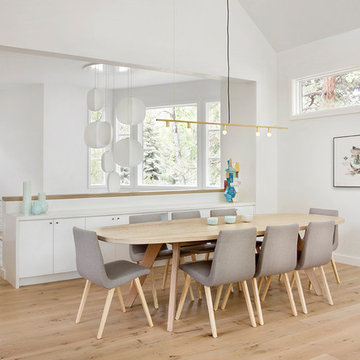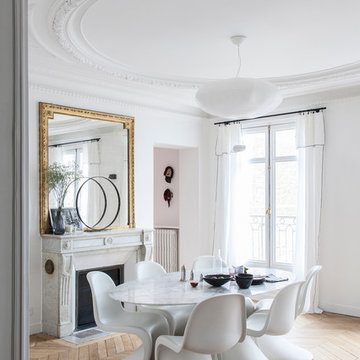24,788 Scandinavian Dining Room Design Photos
Sort by:Popular Today
1 - 20 of 24,788 photos
Item 1 of 2
Find the right local pro for your project

Réorganiser et revoir la circulation tout en décorant. Voilà tout le travail résumé en quelques mots, alors que chaque détail compte comme le claustra, la cuisine blanche, la crédence, les meubles hauts, le papier peint, la lumière, la peinture, les murs et le plafond

Zona giorno open-space in stile scandinavo.
Toni naturali del legno e pareti neutre.
Una grande parete attrezzata è di sfondo alla parete frontale al divano. La zona pranzo è separata attraverso un divisorio in listelli di legno verticale da pavimento a soffitto.
La carta da parati valorizza l'ambiente del tavolo da pranzo.

Un coin dînatoire bucolique et romantique, souligné par un angle de papier peint géométrique gris argent et blanc, et des plantes suspendues qui viennent habiller cette table pour deux personnes, avec ces jolies chaises bistrot campagnardes.
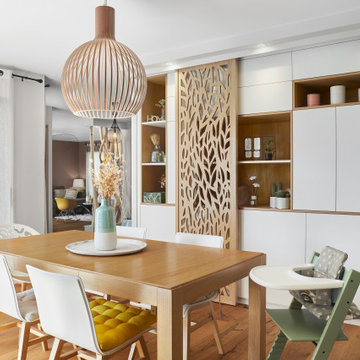
Pour répondre aux attentes et aux besoins de la famille, nous avons proposé un projet complet alliant architecture d’intérieur, agencement et décoration, dans un esprit scandinave et bohème :
• Nos équipes ont procédé à la dépose de l’escalier existant et à l’installation d’un nouvel escalier en bois et en métal, plus esthétique et plus fonctionnel.
• Afin de repenser l’ambiance et la décoration, nous avons repris l’intégralité des murs et des sols : pose d’un parquet contrecollé, parements, papiers peints, panneaux en bois décoratifs ajourés spécialement designés par l’agence, claustras en bois flottés…
• Le désir de luminosité étant au centre du projet, nous avons repensé la distribution des éclairages avec notamment la mise en place de jeux de lumières indirects : pose d’une applique dans l’escalier, spots encastrés dans une casquette en placo au-dessus des claustras et devant le meuble sur mesure de la salle à manger.
• Espace clé de la maison, la salle à manger a fait l’objet d’une attention toute particulière avec une circulation révisée et la création d’un meuble sur mesure équipé de façades coulissantes permettant notamment l’intégration discrète de la cave.

Tucked away in a small but thriving village on the South Downs is a beautiful and unique property. Our brief was to add contemporary and quirky touches to bring the home to life. We added soft furnishings, furniture and accessories to the eclectic open plan interior, bringing zest and personality to the busy family home.
24,788 Scandinavian Dining Room Design Photos
1
