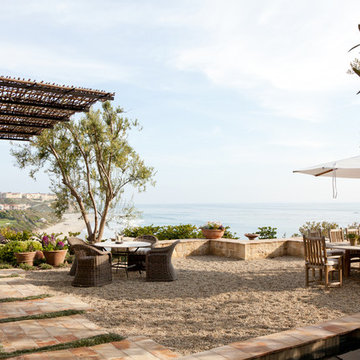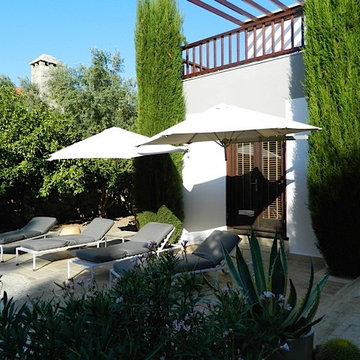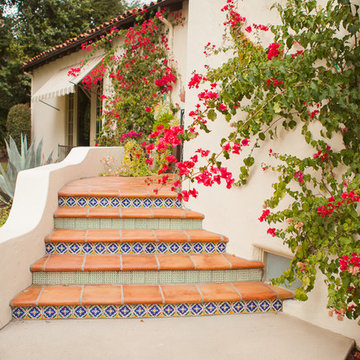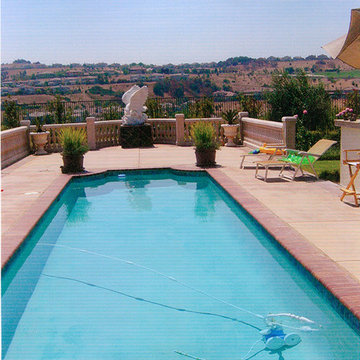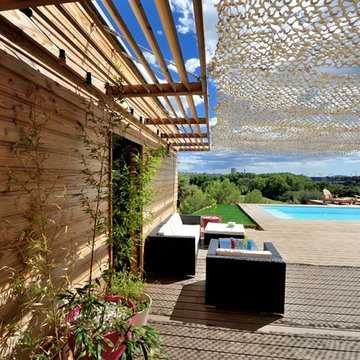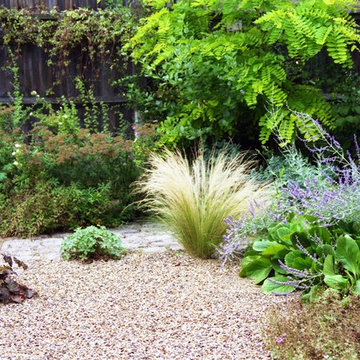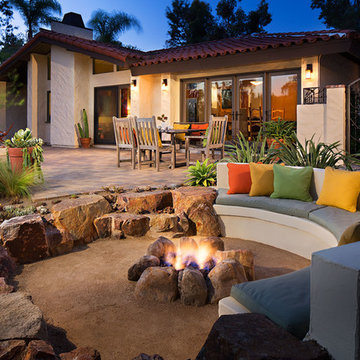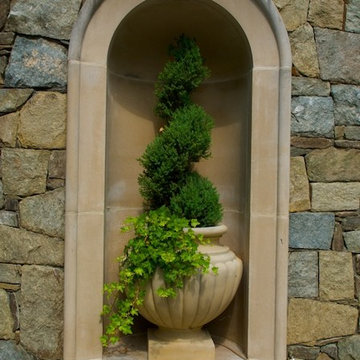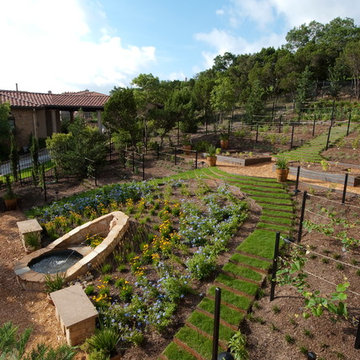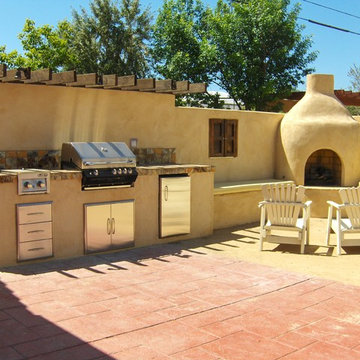Sort by:Popular Today
201 - 220 of 109,779 photos
Item 1 of 2
Find the right local pro for your project
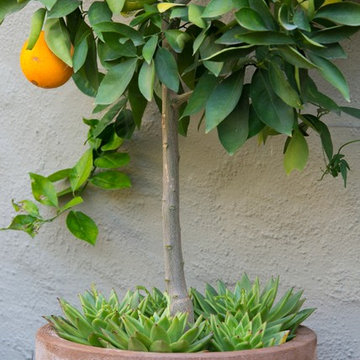
Encircling a sleek pool, this garden for a growing family offers comfortable spaces in which to play, relax and dine. New raised planters and containers overflow with citrus, herbs and colorful Mediterranean plantings. Synthetic turf provides a soft, inviting play place in a shady area of the yard. Photo by Martin Cox
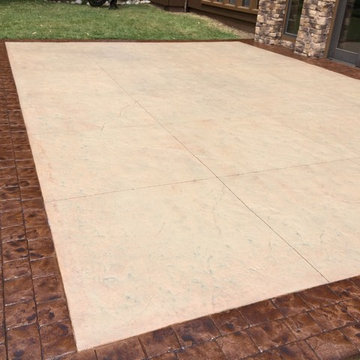
Stamped concrete had not been seal for many years and lost all the sealer and color faded. The freeze and thaw weather also contributed to the concrete to spall creating light brown pot marks on the concrete. We restore the color with Bark Brown color stain, and seal it with SealGreen E10 Epoxy sealer to prevent the damage from future extreme weather. Unfortunately it is not possible to fill in the pot marks but with the color they became less visible and part of the character of the concrete. As a matter of fact our customer was complemented by one of his guests because it look like new.
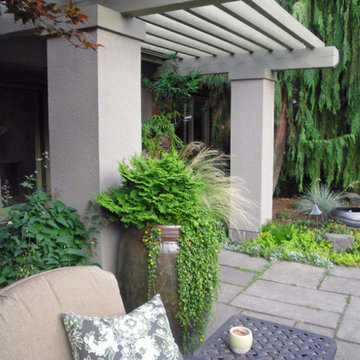
The entry court features comfortable furniture, sizeable pots filled with evergreen shrubs and grasses.
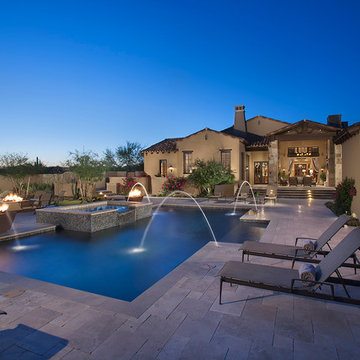
The genesis of design for this desert retreat was the informal dining area in which the clients, along with family and friends, would gather.
Located in north Scottsdale’s prestigious Silverleaf, this ranch hacienda offers 6,500 square feet of gracious hospitality for family and friends. Focused around the informal dining area, the home’s living spaces, both indoor and outdoor, offer warmth of materials and proximity for expansion of the casual dining space that the owners envisioned for hosting gatherings to include their two grown children, parents, and many friends.
The kitchen, adjacent to the informal dining, serves as the functioning heart of the home and is open to the great room, informal dining room, and office, and is mere steps away from the outdoor patio lounge and poolside guest casita. Additionally, the main house master suite enjoys spectacular vistas of the adjacent McDowell mountains and distant Phoenix city lights.
The clients, who desired ample guest quarters for their visiting adult children, decided on a detached guest casita featuring two bedroom suites, a living area, and a small kitchen. The guest casita’s spectacular bedroom mountain views are surpassed only by the living area views of distant mountains seen beyond the spectacular pool and outdoor living spaces.
Project Details | Desert Retreat, Silverleaf – Scottsdale, AZ
Architect: C.P. Drewett, AIA, NCARB; Drewett Works, Scottsdale, AZ
Builder: Sonora West Development, Scottsdale, AZ
Photographer: Dino Tonn
Featured in Phoenix Home and Garden, May 2015, “Sporting Style: Golf Enthusiast Christie Austin Earns Top Scores on the Home Front”
See more of this project here: http://drewettworks.com/desert-retreat-at-silverleaf/
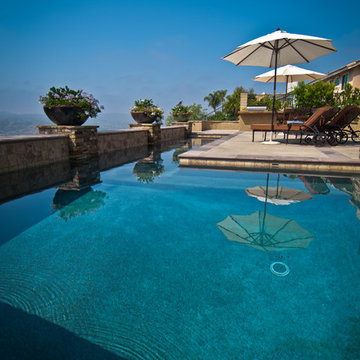
A small yard squeezes in a miniature style lap pool w/ baja shelf and adjacent sun deck w/ chaise lounge chairs. It overlooks the hills of Orange County.
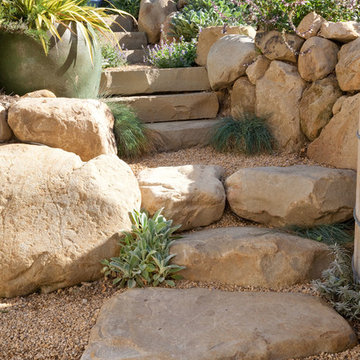
Stone steps and boulders lead up to the Hot Tub and Vegetable garden above.
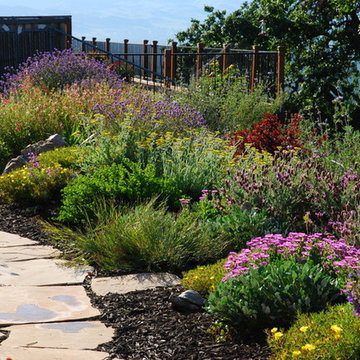
Drought tolerant plants can offer a full spectrum of color for this drip irrigated, sunny yard.
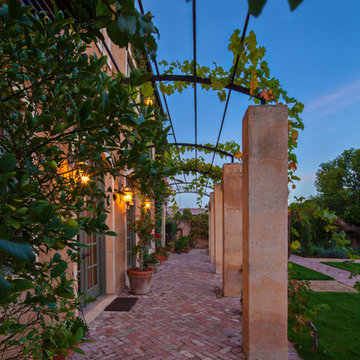
Frank Paul Perez, Red Lily Studios
Reclaimed brick patio in herringbone pattern
rammed earth columns
steel arched trellis supports grape vines
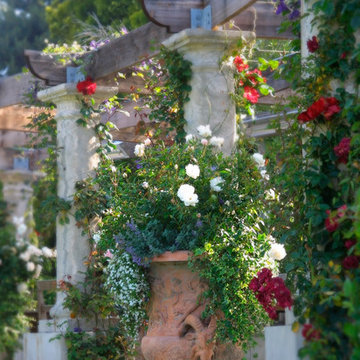
11 Distinctly different gardens reading as a harmonious whole-was our mission!
The owners had defined ten distinctly different gardens to be installed across the almost three-acre site. How were these to be woven together into a cohesive whole, which in turn would compliment the Italianate façade of the 10,000 square foot house?
The gardens rendered as a string of pearls -- Each of the ten gardens was separately designed to be its own special jewel. And yet, when viewed from afar or from the grand terrace above, several of the gardens and numerous garden elements are "Linked Together as a String of Pearls" -- the White Garden, the Christmas Tree (a large deodar underplanted with white foliaged "snow"), the Theater Garden, the Perennial Border (mandated by the coastal commission to protect the bluff top from failing), the Koi pond, the Queen's Garden, the Pergola and the Herb Garden all flow in a loose chain around the perimeter of a central back lawn
109,779 Mediterranean Outdoor Design Photos
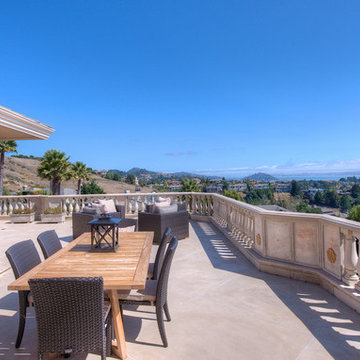
This gated contemporary home has grand double entry doors which allow you to enjoy San Francisco city views that are framed in the dining room windows. Enjoy candlelight and wine dinners in the elegant dining room with hardwood floors and high ceilings. Romantic living room with fireplace and French doors opening to adjoining terrace that overlooks the lovely gardens. The ‘cooks kitchen,' is designed for people who like to cook and entertain at the same time. Kitchen opens to the family room with comfy sofa and flat screen T.V. Kitchen includes gas cook top, large double ovens, dual dishwashers, spectacular views and easy access to the garage. Master bedroom has walk-in closets, oversize shower and romantic spa-tub with views and fireplace. All day sun completes this special property that connects to the Ring Mountain Preserve for added privacy and hiking.
11






