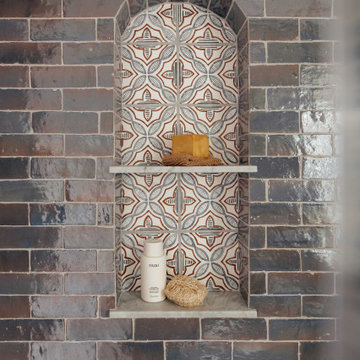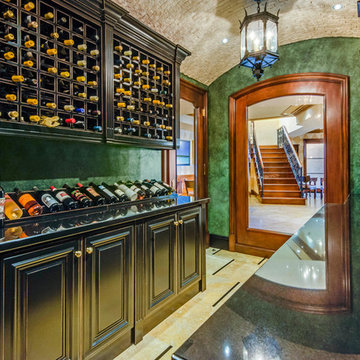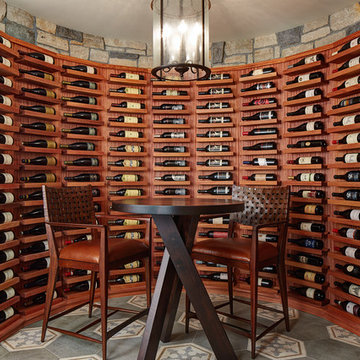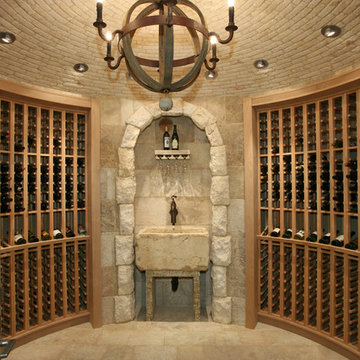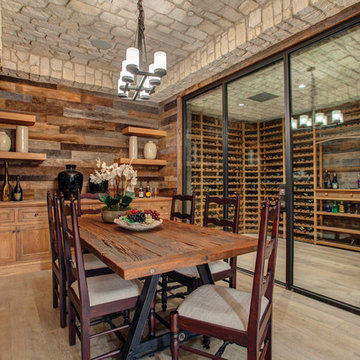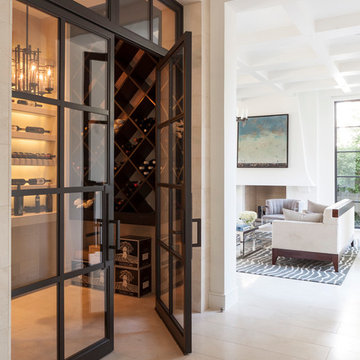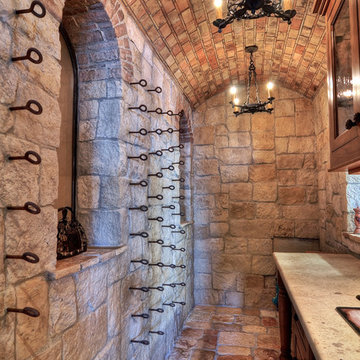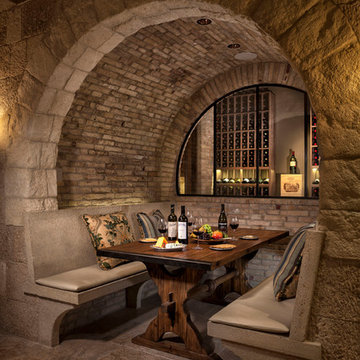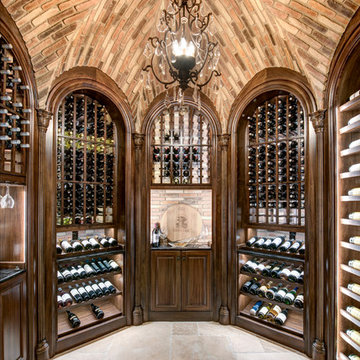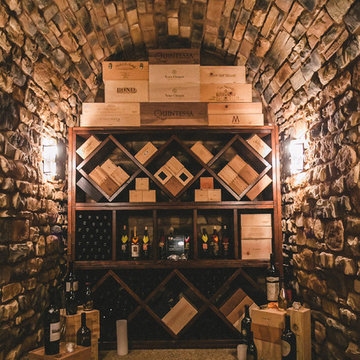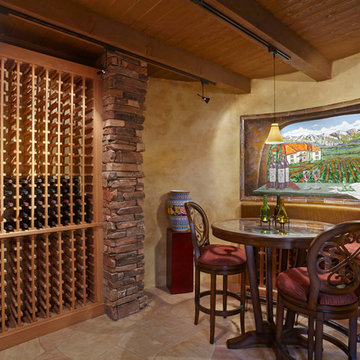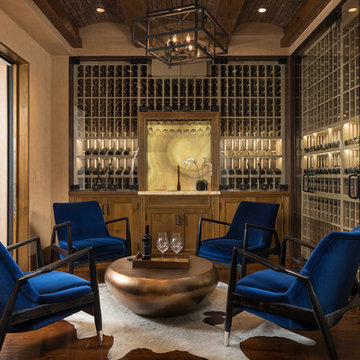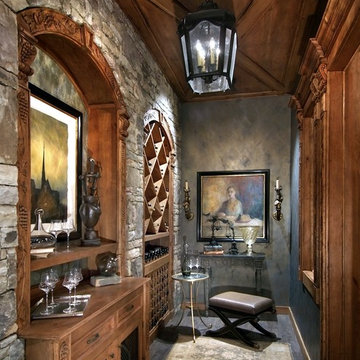3,618 Mediterranean Wine Cellar Design Photos
Sort by:Popular Today
41 - 60 of 3,618 photos
Item 1 of 2
Find the right local pro for your project
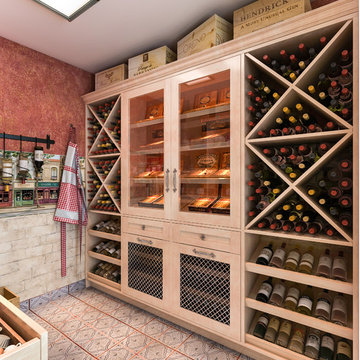
Bistro design Paris wallcoverings for a fun light hearted design show through the storage shelving. One side of this walk-in pantry features cross hatch wine storage, wine cabinet for magnum bottles and wine display shelving. Cigar humidor tops of the use of the custom kitchen pantry.
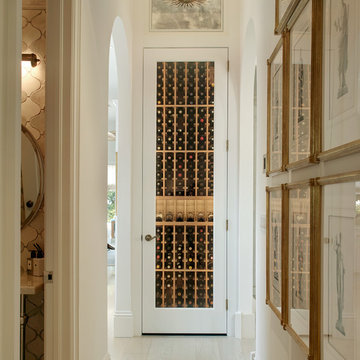
After just completing a project for a client's second home, the house accidentally caught fire and most of the exisiting structure and furnishings was burned. This unfortunate episode allowed us an opportunity to create the dream home that our clients always wanted. After the fire, we were able to remodel an entirely new space including a wood celing with beams, venetian plaster walls, and wide plank white oak flooring. The installation although eclectic, reflects a mediterranean atmosphere filled with light and texture.
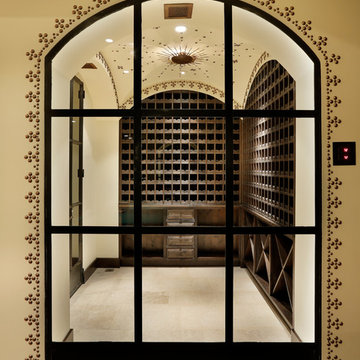
Designed and built by Pacific Peninsula Group.
Intimate view of Wine Room.
Photography by Bernard Andre
Photography by Bernard Andre.
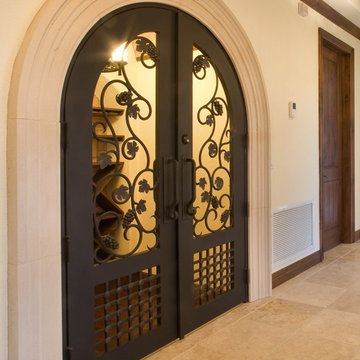
Villa Toscana, Tuscan-Mediterranean, 6,400 sq. ft waterfront home designed and built by Orlando Custom Homebuilder Jorge Ulibarri, www.imyourbuilder.com
for more design ideas, subscribe to the blog www.tradesecretsbyjorge.com
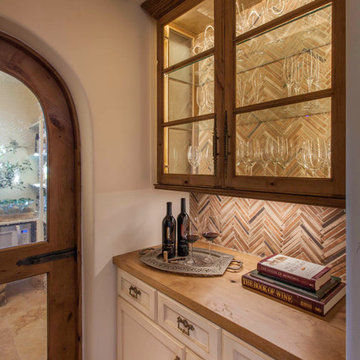
Custom wine pantry with custom herringbone Tecate clay tile on the dome ceiling and walls.
3,618 Mediterranean Wine Cellar Design Photos
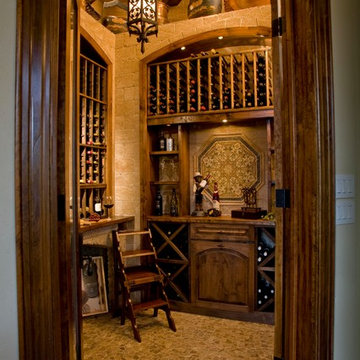
An unused small home office was transformed into haven in a suburban Texas home.
For this space, function came first and the aesthetics were layered in. If a project does not meet its intended purpose, it is not successful. Incorporating the couples love of Argentina, bottle count, display appeal, case storage, and the ability to maintain a 55-degree environment were all design considerations. Specialized craftsman were hired to help with cooling, insulation, placement of the condenser, etc. An expert carpenter contributed his expert skills and knack for creating storage solutions.
Strong beams were used to highlight the tiled ceiling and create an authentic grotto look. Pebble flooring adds to the Old World feel. Stone walls and herringbone ceiling lend an aged element. A medallion carefully selected from a little known source in Argentina is the centerpiece of the room; its pattern and color blends with the rest of the home’s decor and the inlaid glass tile adds shimmer. Double-paned iron and glass doors seal the room and create an entry of interest.
3
