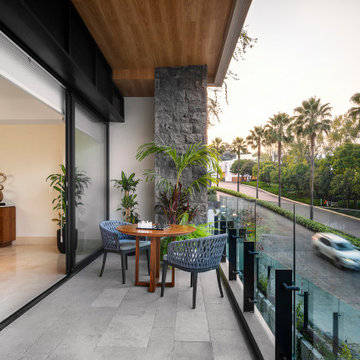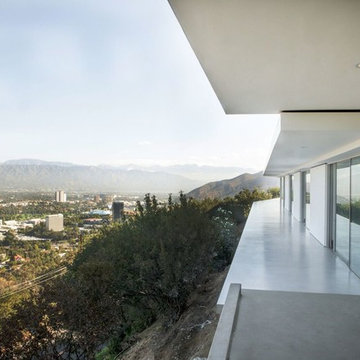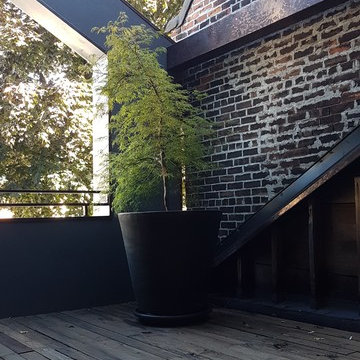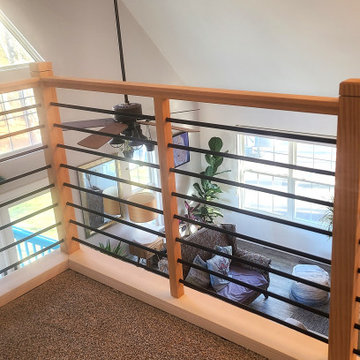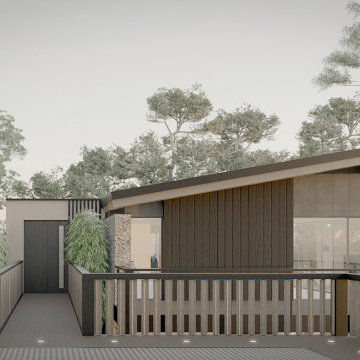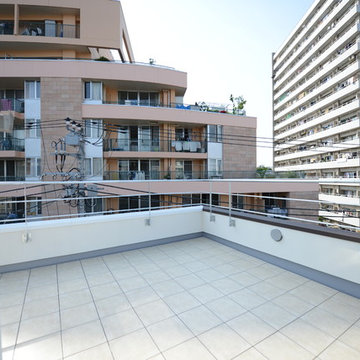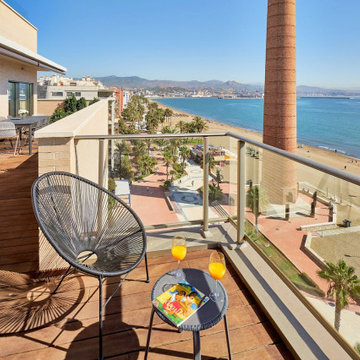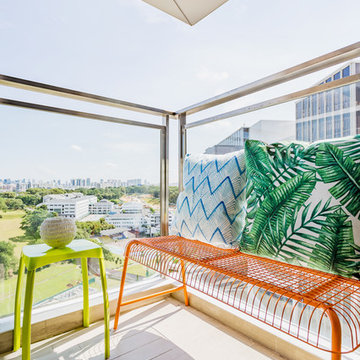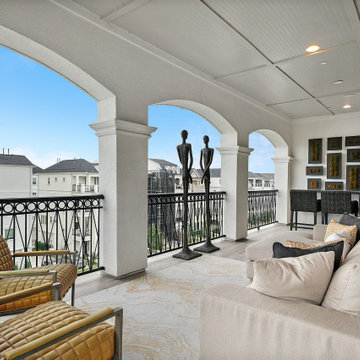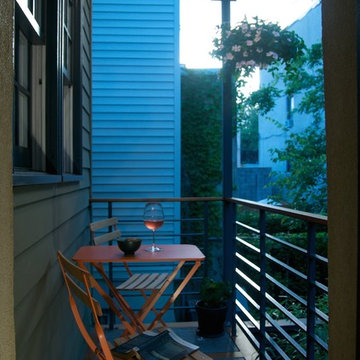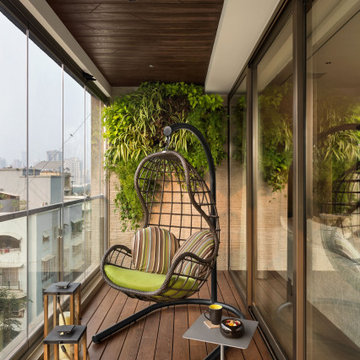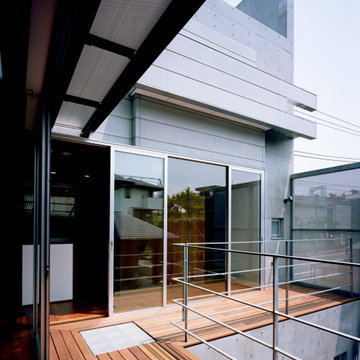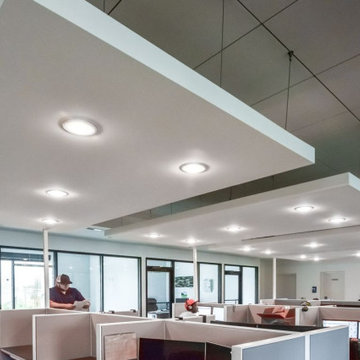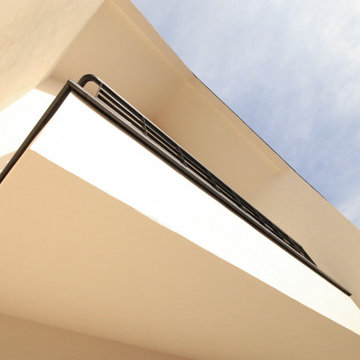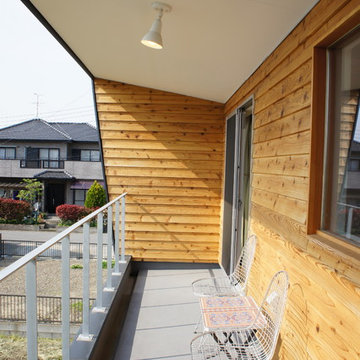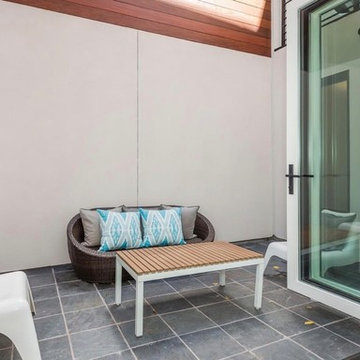8,025 Modern Balcony Design Photos
Sort by:Popular Today
2201 - 2220 of 8,025 photos
Item 1 of 2
Find the right local pro for your project
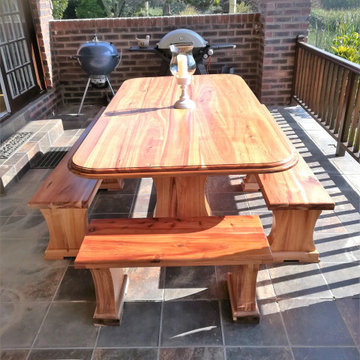
Purpose made as per customers specifications. The legs had to be strong and sturdy to hold up the heavy and solid blackwood table top. The bench legs were designed to mirror the table legs, albeit smaller but also having to support heavy solid blackwood tops.
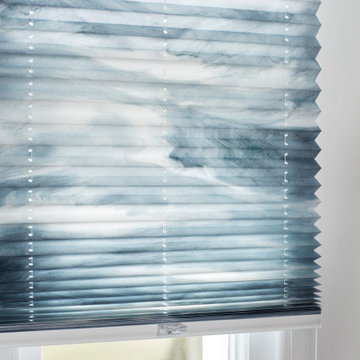
Ripple Sheer Sea Print
A sheer fabric featuring a delicate watercolour wash in shades of inky blue.
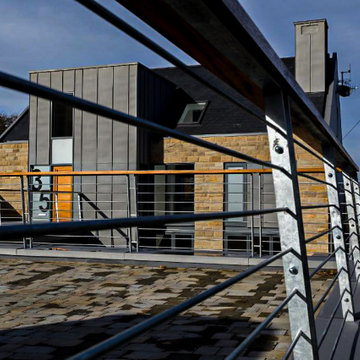
Halliday Clark were commissioned to develop a new dwelling design for a site that had existing planning permission but which did not make best use of the site. The new proposal creates a new access at first floor level which in turn creates a South facing sunken-garden courtyard with glazed link. The three storey, open plan main house is connected by a three storey internal atrium which acts both as a heatsink and natural daylight distributor.
The project won a Civic Society Design Award for contemporary design in 2014.
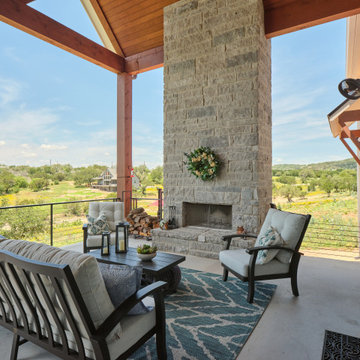
Welcome to a modern oasis by the tranquil shores of Lake Buchanan—a bespoke farmhouse that seamlessly merges the timeless allure of rural living with the sleek elegance of contemporary design. Set against the picturesque backdrop of the lake, this custom-built residence transcends the ordinary and redefines lakeside living.
With 2,816 square feet of carefully crafted conditioned living space, this three-bedroom, three-bathroom sanctuary offers an open floor plan that invites natural light to dance gracefully throughout. The heart of the home, a spacious living area, is adorned with clean lines and modern finishes, offering a warm and inviting space for family gatherings and intimate soirées alike.
8,025 Modern Balcony Design Photos
111
