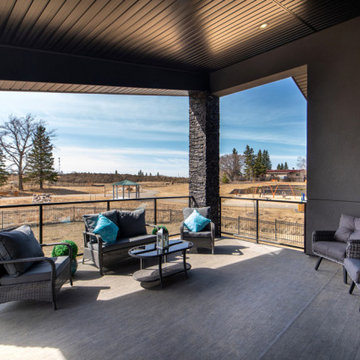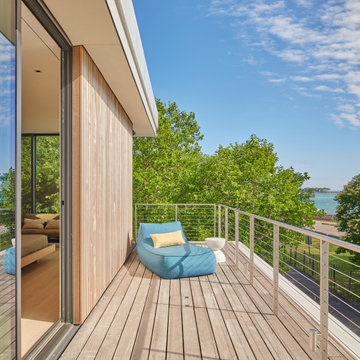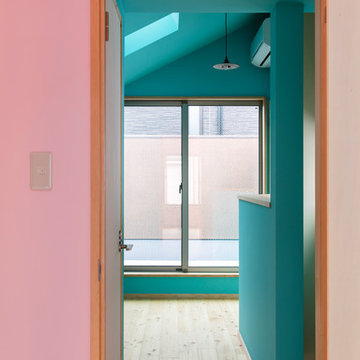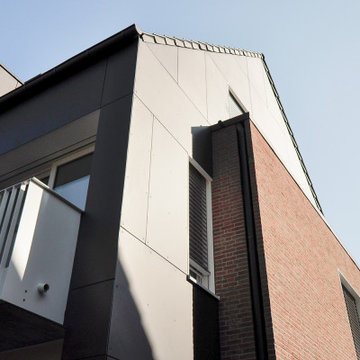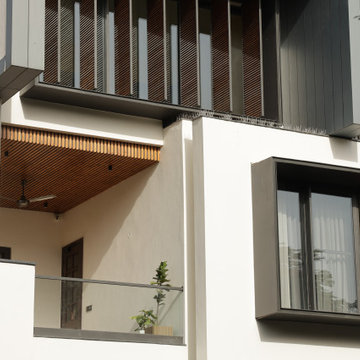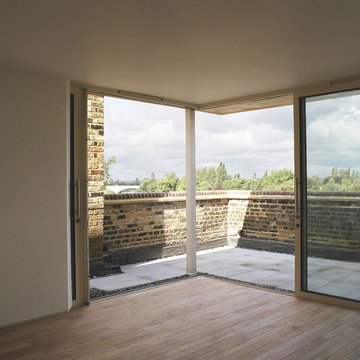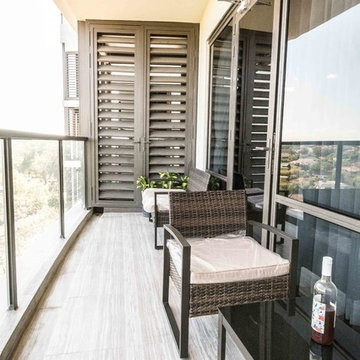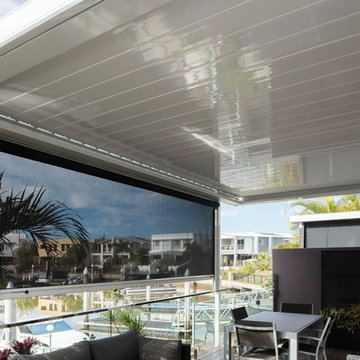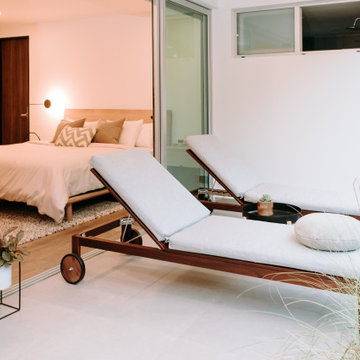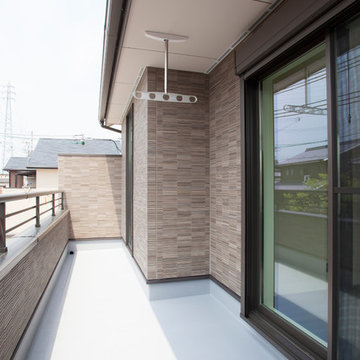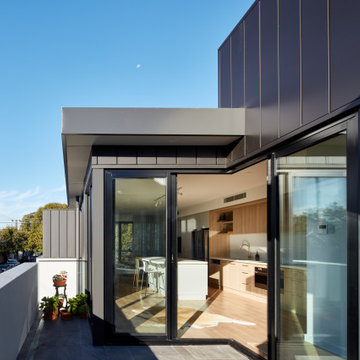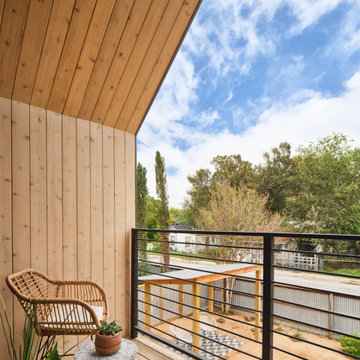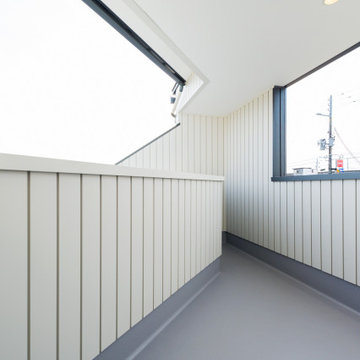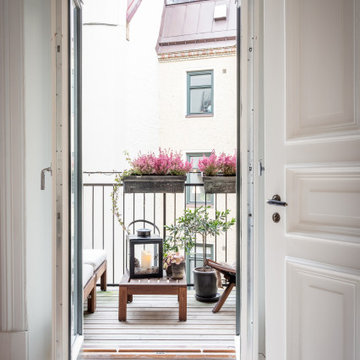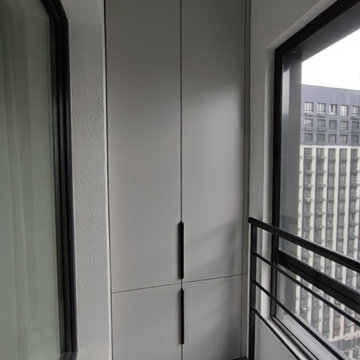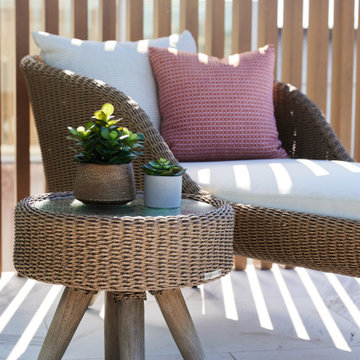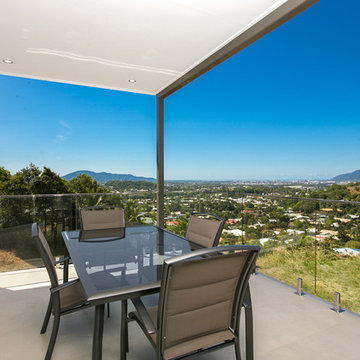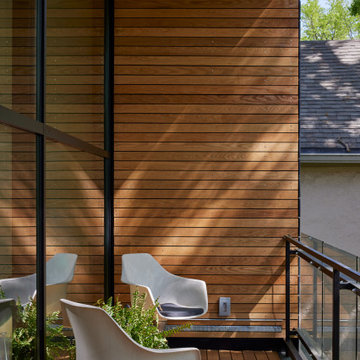8,025 Modern Balcony Design Photos
Sort by:Popular Today
2441 - 2460 of 8,025 photos
Item 1 of 2
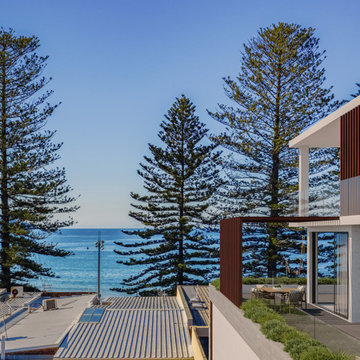
This five-storey mixed-use development is comprised of two commercial ground floor tenancies, car parking on the level above and three levels of residential apartments on top.
The building is a balance of transparent facades, lightweight articulation, vertical blade walls and horizontal design elements combined to anchor the base of the building and suspend the upper levels over
An overriding consideration for the layout and orientation of the mixed-use development was the prominent site location and elevated vistas towards the ocean, back toward the Terrigal ‘bowl’ and along the Church Street streetscape.
Majority of the residential units include elevated views of the ocean, natural ventilation, and solar access opportunities. Balconies create shading to each level and encourage indoor and outdoor living.
Find the right local pro for your project
8,025 Modern Balcony Design Photos
123
