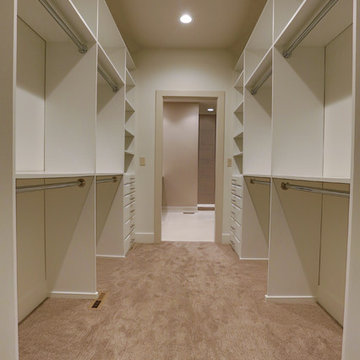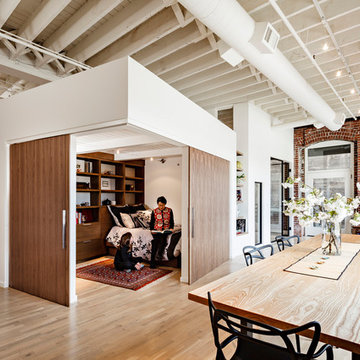2,966,118 Modern Family Room Design Photos
Sort by:Popular Today
41 - 60 of 2,966,118 photos
Item 1 of 2

This tranquil and relaxing pool and spa in Fort Lauderdale is the perfect backyard retreat! With deck jets, wood deck area and pergola area for lounging, it's the luxurious elegance you have been waiting for!
Find the right local pro for your project
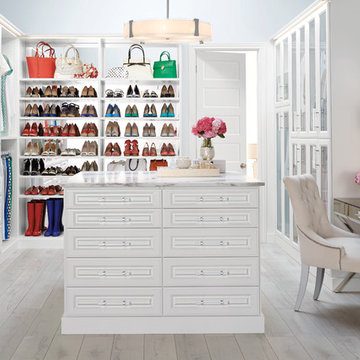
Wake up on the organized side of the bed! This gorgeous walk-in master in Pure White perfectly shows off the colors of your wardrobe, handbags and shoes. The customizable island features soft-close, full-exfention drawers with traditional fronts. You'll also see these below the hanging space. The back wall features 1"-thick shelves with mirrored backs for displaying shoes and handbags. The side wall features enclosed hanging space with tempered glass doors. Smooth glass knobs add the perfect touch of sparkle.
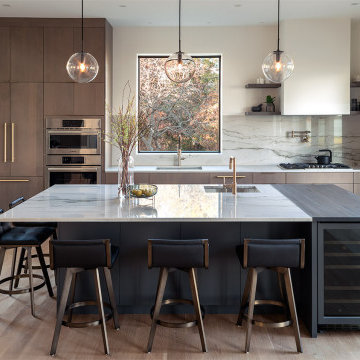
DESIGN BY Martins Grehl Architects
A 3,700 sf ground-up single-family residence located on a waterfront lot in Easton, MD, this home features beautiful views of the surrounding landscape and celebrates the gathering of family and friends through a large, open living and dining area. It was designed with natural materials meant to evolve with its inhabitants and reflect the passage of time.

The basis for this remodel is a three-dimensional vision that enabled designers to repurpose the layout and its elevations to support a contemporary lifestyle. The mastery of the project is the interplay of artistry and architecture that introduced a pair of trestles attached to a modern grid-framed skylight; that replaced a treehouse spiral staircase with a glass-enclosed stairway; that juxtaposed smooth plaster with textured travertine; that worked in clean lines and neutral tones to create the canvas for the new residents’ imprint.

The expansive Living Room features a floating wood fireplace hearth and adjacent wood shelves. The linear electric fireplace keeps the wall mounted tv above at a comfortable viewing height. Generous windows fill the 14 foot high roof with ample daylight.

Bathroom Shower Ideas, Ceiling Mounted Shower, Bathroom Shower Designs, Rain Shower, Double Shower, Shower Room, Rain Shower Head, Bathroom Shower Designs, Led Shower Light, Luxury Shower System
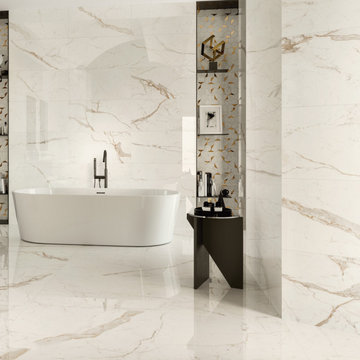
When it comes to flooring options, Large Format Porcelain Tiles is a popular choice for its beauty and minimal grout joints. Porcelain tile is denser, has low porosity and is highly resistant to stains, scratches, and water damage. This durability of porcelain tile makes it an ideal option for high-traffic areas such as flooring and walls in bathrooms, kitchens, or anywhere in your home.
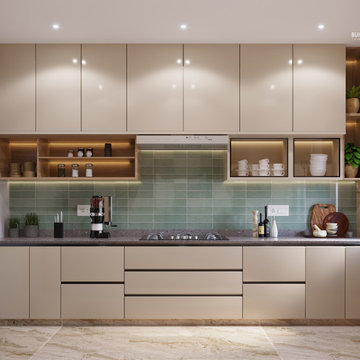
The open Kitchen is adjacent to the living room. To imbibe the same look and feel as the living room we designed with neutral hues. Using lighter tones in an otherwise small kitchen, gives an illusion of a bigger space. With earthy tones, having plants inside along with the natural light gives a nice cosy feel. For ease of use and maximum utilisation of space a modular kitchen with varied sizes of cabinets and drawers was provided.
2,966,118 Modern Family Room Design Photos
3

