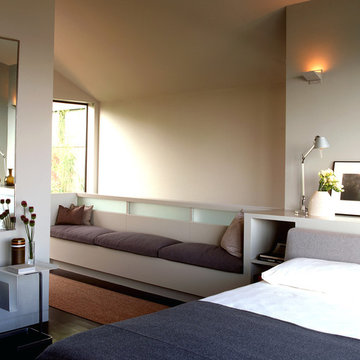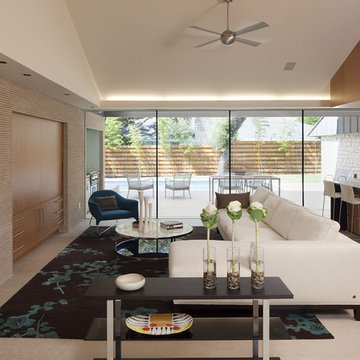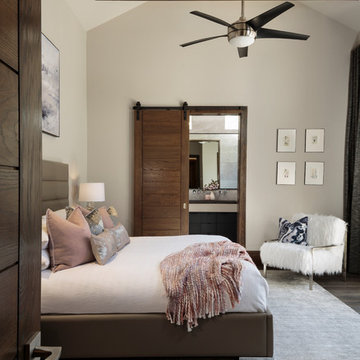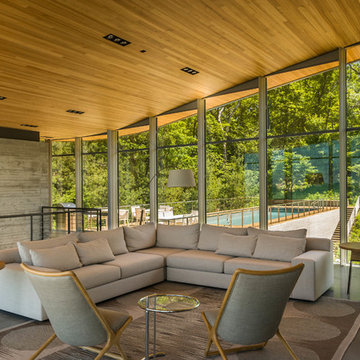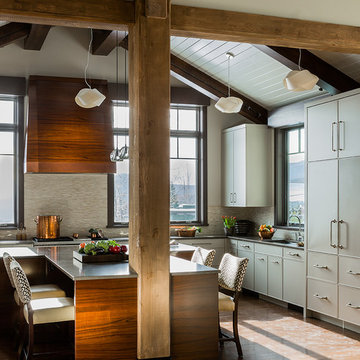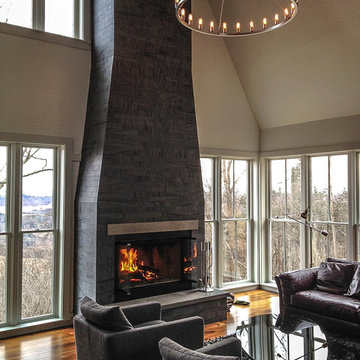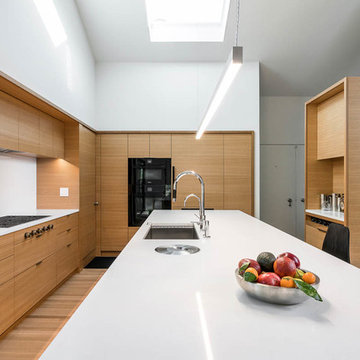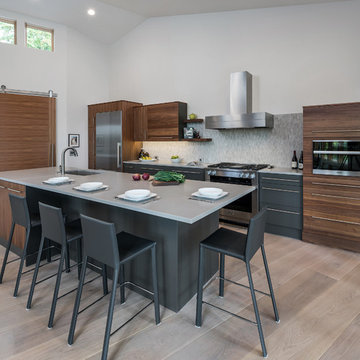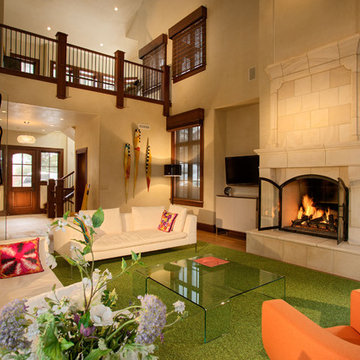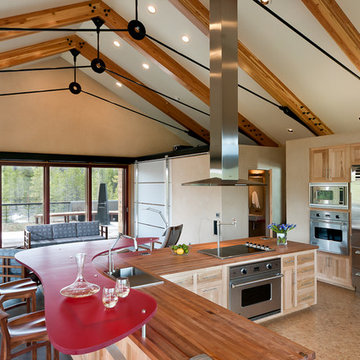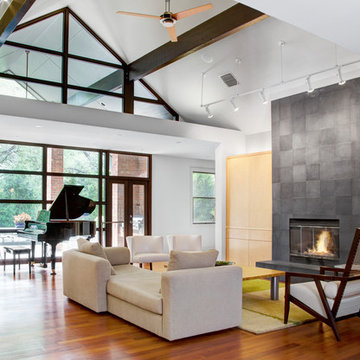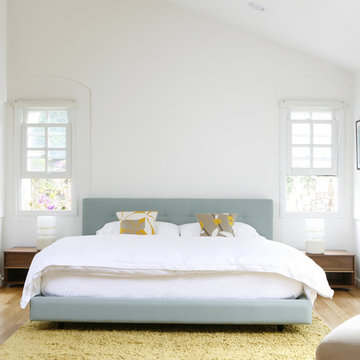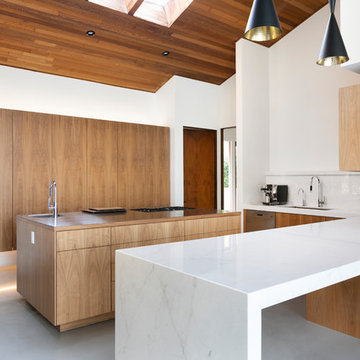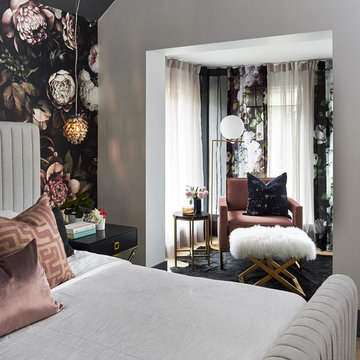361 Modern Home Design Photos
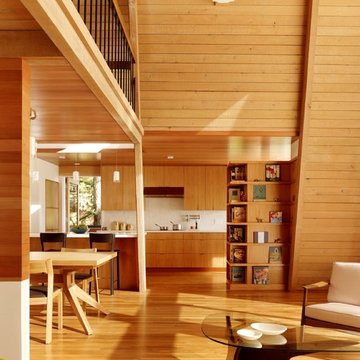
modern kitchen addition and living room/dining room remodel
photos: Cesar Rubio (www.cesarrubio.com)
Find the right local pro for your project
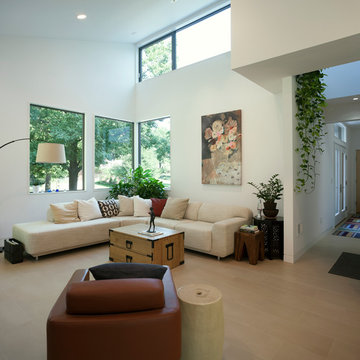
Layers of windows open up to the preserved, mature tree canopies and invite in ample amounts of natural light.
Photo credit: Michael Spillers
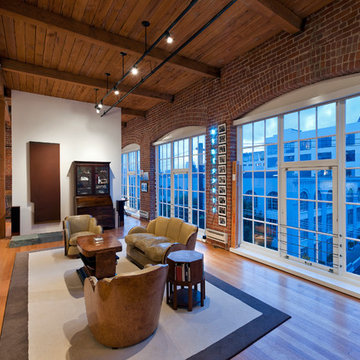
Ashbury General Contracting & Engineering
Photo by: Ryan Hughes
Architect: Luke Wendler / Abbott Wendler Architects
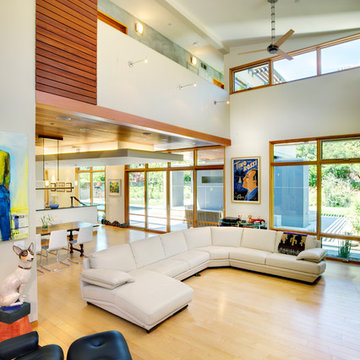
Architects: Sage Architecture
http://www.sagearchitecture.com
Architectural & Interior Design Photography by:
Dave Adams
http://www.daveadamsphotography.com

This 6,500-square-foot one-story vacation home overlooks a golf course with the San Jacinto mountain range beyond. The house has a light-colored material palette—limestone floors, bleached teak ceilings—and ample access to outdoor living areas.
Builder: Bradshaw Construction
Architect: Marmol Radziner
Interior Design: Sophie Harvey
Landscape: Madderlake Designs
Photography: Roger Davies
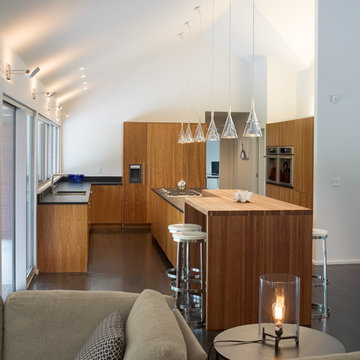
This contemporary renovation makes no concession towards differentiating the old from the new. Rather than razing the entire residence an effort was made to conserve what elements could be worked with and added space where an expanded program required it. Clad with cedar, the addition contains a master suite on the first floor and two children’s rooms and playroom on the second floor. A small vegetated roof is located adjacent to the stairwell and is visible from the upper landing. Interiors throughout the house, both in new construction and in the existing renovation, were handled with great care to ensure an experience that is cohesive. Partition walls that once differentiated living, dining, and kitchen spaces, were removed and ceiling vaults expressed. A new kitchen island both defines and complements this singular space.
The parti is a modern addition to a suburban midcentury ranch house. Hence, the name “Modern with Ranch.”
361 Modern Home Design Photos
3
