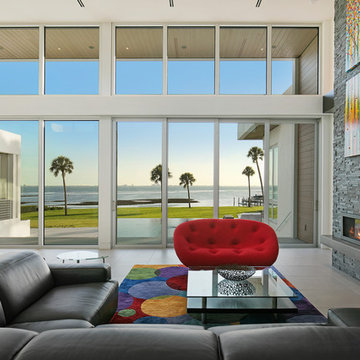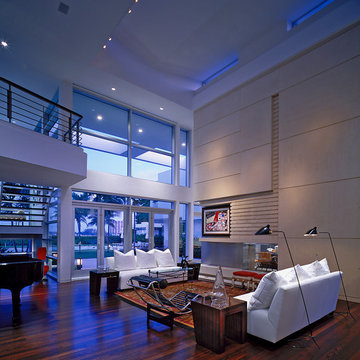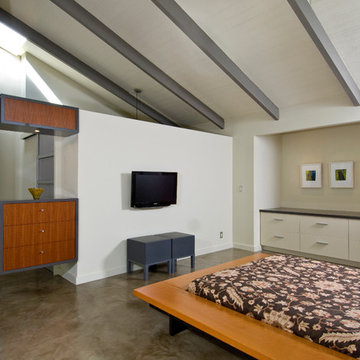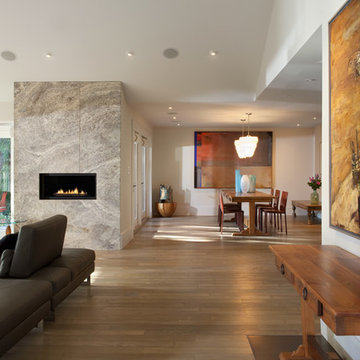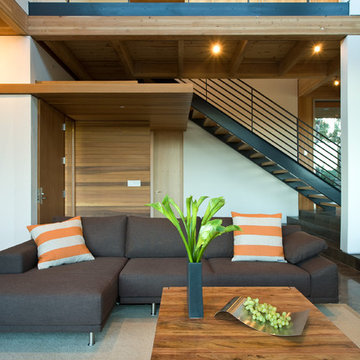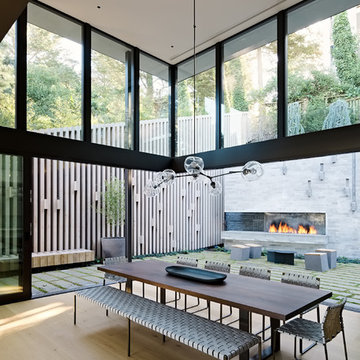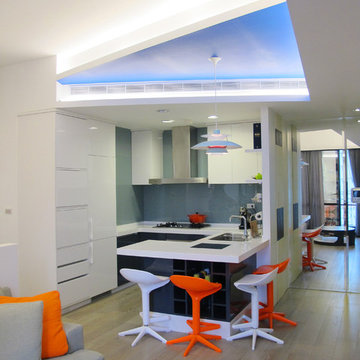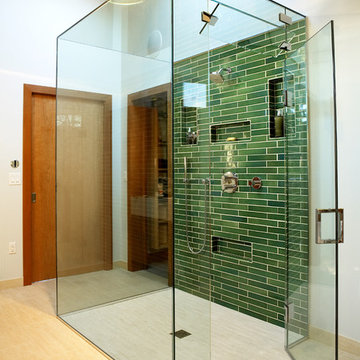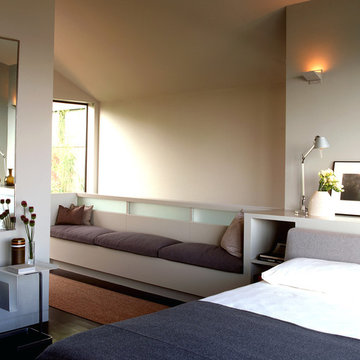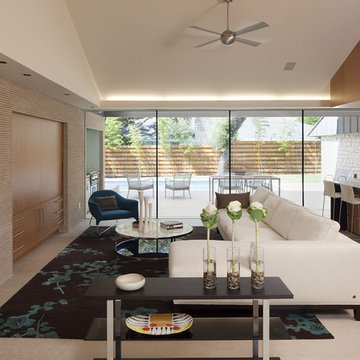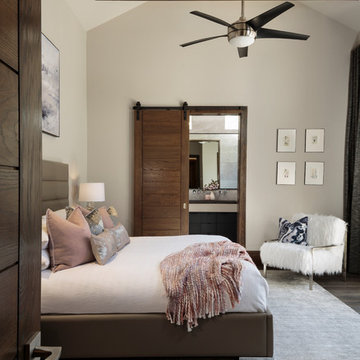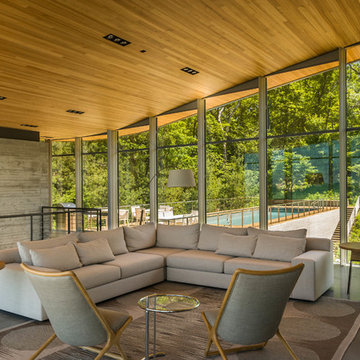362 Modern Home Design Photos
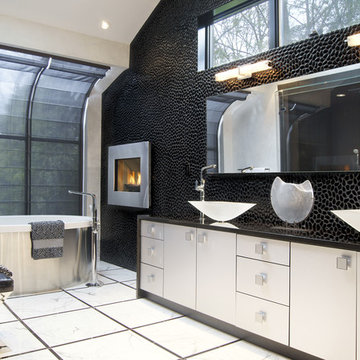
Large space which required careful planning to avoid a cavernous feeling . Luxury was the first priority for the client
who enjoy a first class lifstyle.
Find the right local pro for your project
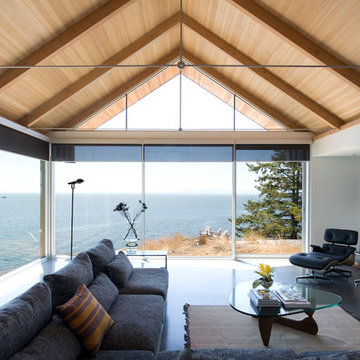
Architecture www.baiarchitects.com
interiors www.mbiinteriors.com
Photos Michael Boland
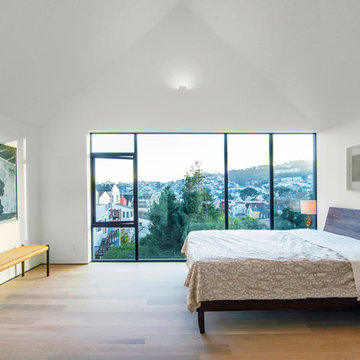
The floor plan of the upstairs was modified to create a spacious master bedroom in the rear to take advantage of the beautiful view. Alexander Jermyn Architecture, Robert Vente Photography.

The living room pavilion is deliberately separated from the existing building by a central courtyard to create a private outdoor space that is accessed directly from the kitchen allowing solar access to the rear rooms of the original heritage-listed Victorian Regency residence.
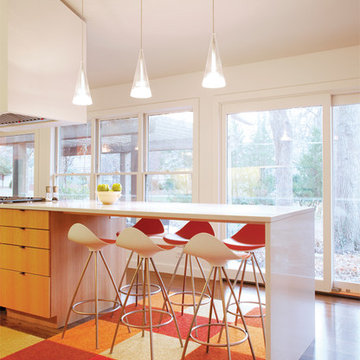
Ranch Lite is the second iteration of Hufft Projects’ renovation of a mid-century Ranch style house. Much like its predecessor, Modern with Ranch, Ranch Lite makes strong moves to open up and liberate a once compartmentalized interior.
The clients had an interest in central space in the home where all the functions could intermix. This was accomplished by demolishing the walls which created the once formal family room, living room, and kitchen. The result is an expansive and colorful interior.
As a focal point, a continuous band of custom casework anchors the center of the space. It serves to function as a bar, it houses kitchen cabinets, various storage needs and contains the living space’s entertainment center.
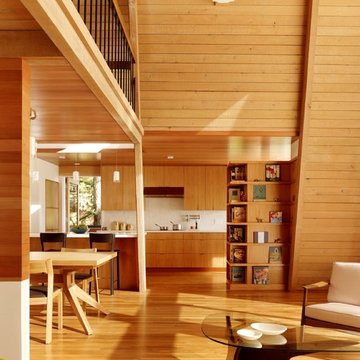
modern kitchen addition and living room/dining room remodel
photos: Cesar Rubio (www.cesarrubio.com)
362 Modern Home Design Photos
3



















