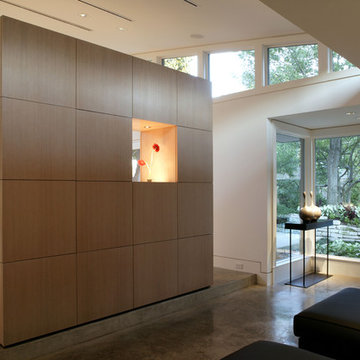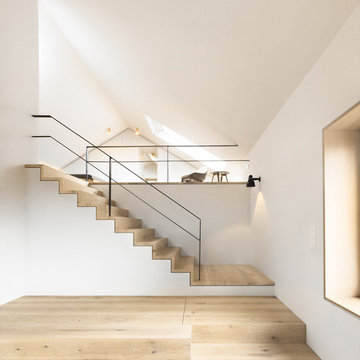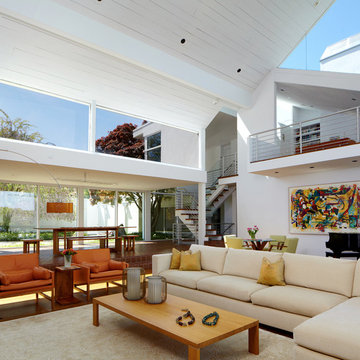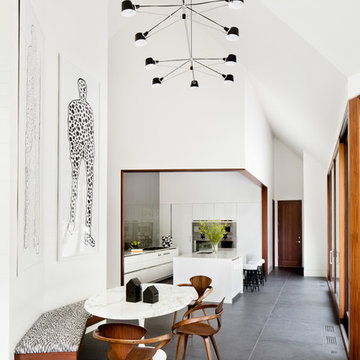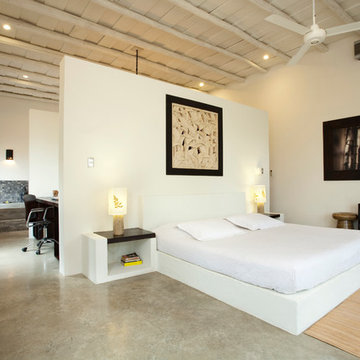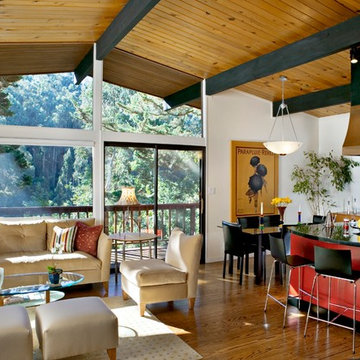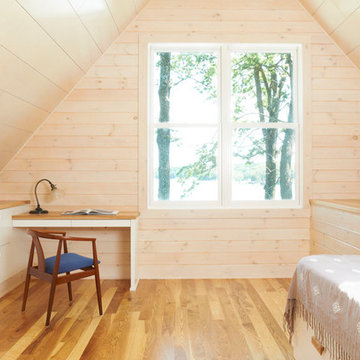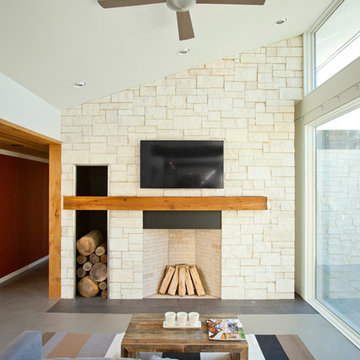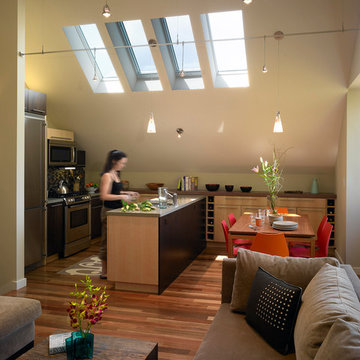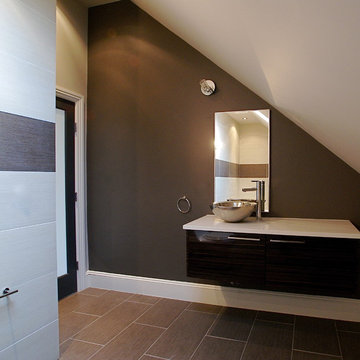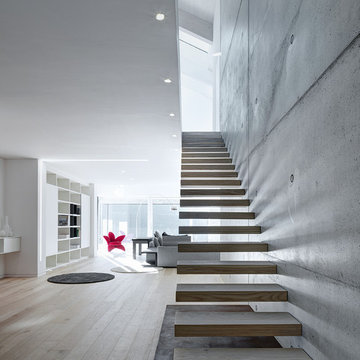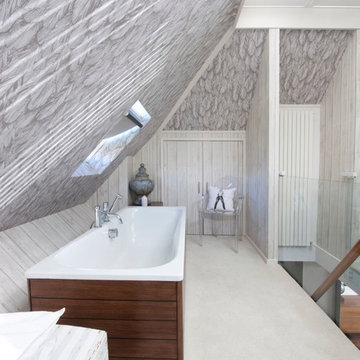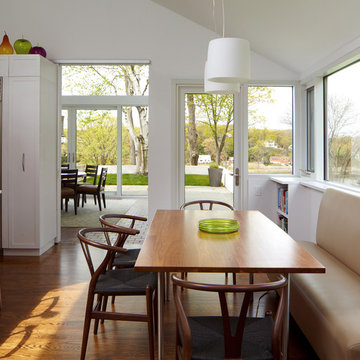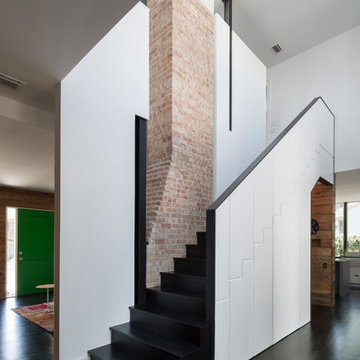363 Modern Home Design Photos
Find the right local pro for your project
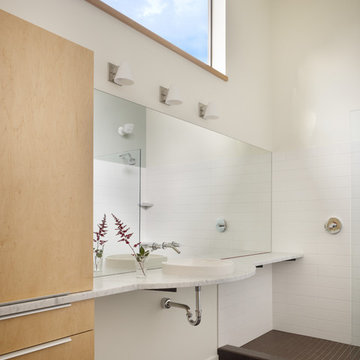
Tall ceilings, high clerestory windows and a light material palette make for a light and airy bath.
photo: Ben Benschneider
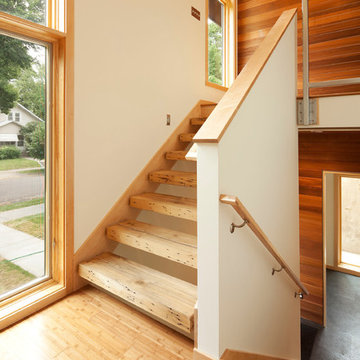
This LEED for Homes, 2,250-square-foot, three-bedroom house with detached garage is nestled into an 42-foot by 128-foot infill lot in the Linden Hills neighborhood. It features an eclectic blend of traditional and contemporary elements that weave it into the existing neighborhood fabric while at the same time addressing the client’s desire for a more modern plan and sustainable living.
troy thies
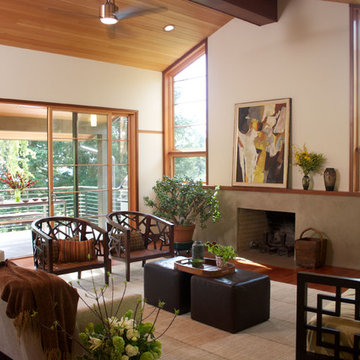
Vaulted tongue and groove fir ceilings, horizontal lines and a simplified fireplace define this mid-century living room.
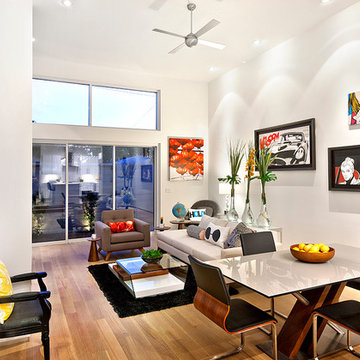
Property developed by American Residential Partners. Photo courtesy of Andrew Bramasco. Property located in Mar Vista, adjacent to Venice, CA.
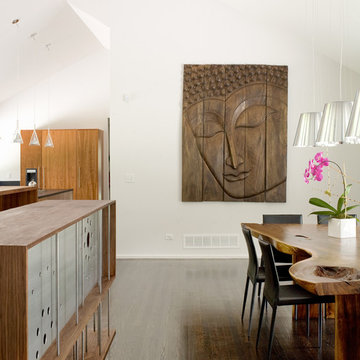
This contemporary renovation makes no concession towards differentiating the old from the new. Rather than razing the entire residence an effort was made to conserve what elements could be worked with and added space where an expanded program required it. Clad with cedar, the addition contains a master suite on the first floor and two children’s rooms and playroom on the second floor. A small vegetated roof is located adjacent to the stairwell and is visible from the upper landing. Interiors throughout the house, both in new construction and in the existing renovation, were handled with great care to ensure an experience that is cohesive. Partition walls that once differentiated living, dining, and kitchen spaces, were removed and ceiling vaults expressed. A new kitchen island both defines and complements this singular space.
The parti is a modern addition to a suburban midcentury ranch house. Hence, the name “Modern with Ranch.”
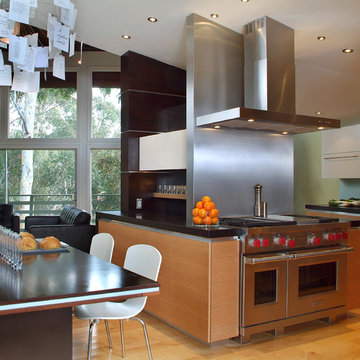
Hamilton-Gray Design, San Diego, CA Modern kitchen remodel has a unique layout with a large central island. The stainless steel backsplash and hood compliment the large Wolf range and result in an ideal cooking zone. The light tone of the bamboo cabinets and hardwood flooring is contrasted with the dark countertops and wood clad beams. The modern chandelier over the dining table carries your eye up towards the vaulted ceiling.
363 Modern Home Design Photos
6



















