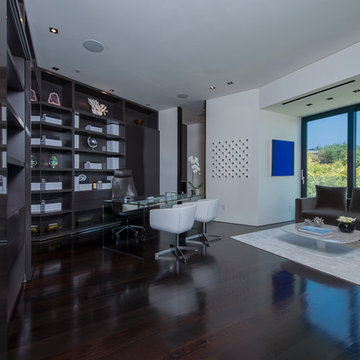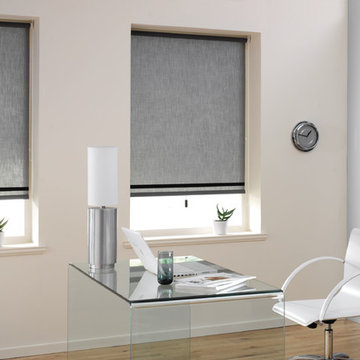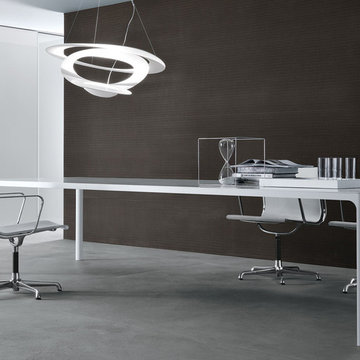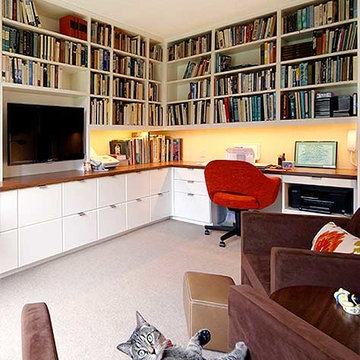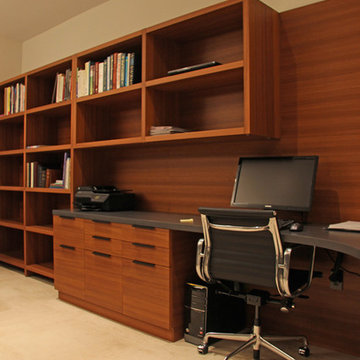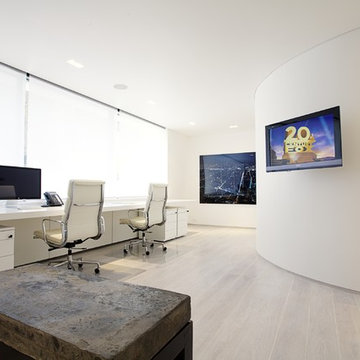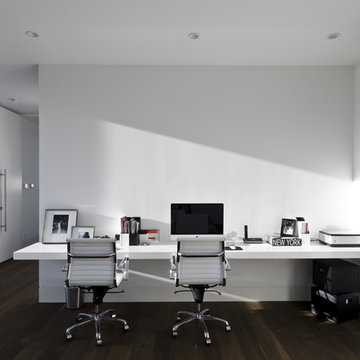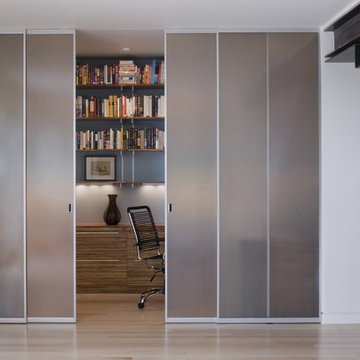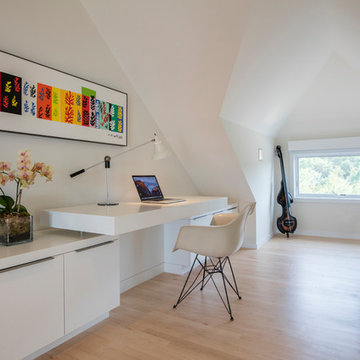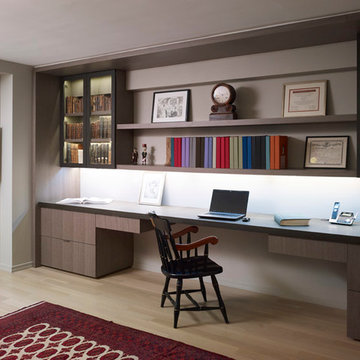38,955 Modern Home Office Design Photos
Sort by:Popular Today
121 - 140 of 38,955 photos
Item 1 of 2
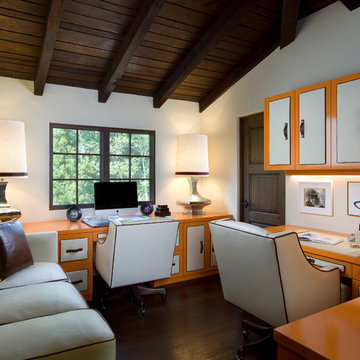
Architecture and Interior Design Photography by Ken Hayden
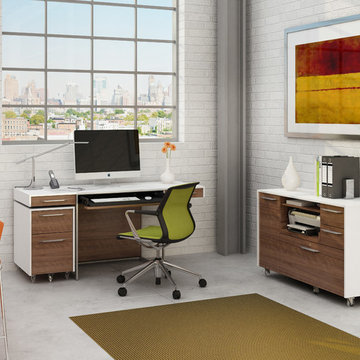
The modern FORMAT office collection creates a workspace where form and function are elegantly intertwined. The collection includes a 3-drawer desk, a mobile file pedestal and a versatile mobile credenza that includes storage for a printer, hanging files and other supplies. This modern collection features nickel-plated steel details and is available in two finishes.
Find the right local pro for your project
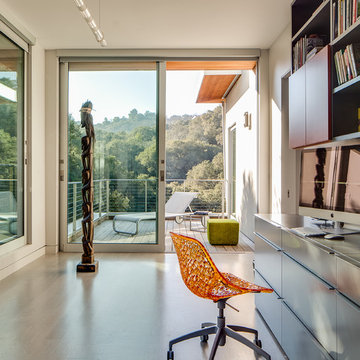
For this remodel in Portola Valley, California we were hired to rejuvenate a circa 1980 modernist house clad in deteriorating vertical wood siding. The house included a greenhouse style sunroom which got so unbearably hot as to be unusable. We opened up the floor plan and completely demolished the sunroom, replacing it with a new dining room open to the remodeled living room and kitchen. We added a new office and deck above the new dining room and replaced all of the exterior windows, mostly with oversized sliding aluminum doors by Fleetwood to open the house up to the wooded hillside setting. Stainless steel railings protect the inhabitants where the sliding doors open more than 50 feet above the ground below. We replaced the wood siding with stucco in varying tones of gray, white and black, creating new exterior lines, massing and proportions. We also created a new master suite upstairs and remodeled the existing powder room. Architecture by Mark Brand Architecture. Interior Design by Mark Brand Architecture in collaboration with Applegate Tran Interiors. Lighting design by Luminae Souter. Photos by Christopher Stark Photography.
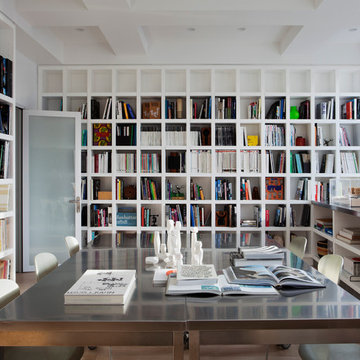
Wall to wall custom cabinetry keeps the collections of books organized and graphically interesting. South facing windows allow light to permeate the space and flood the meeting room in daylight. White paint throughout keeps the space bright for meetings. Flooring is locally sourced hardwood. Stainless steel tables are pushed together at center to create a dynamic workspace. Sharon Davis Design for Space Kit
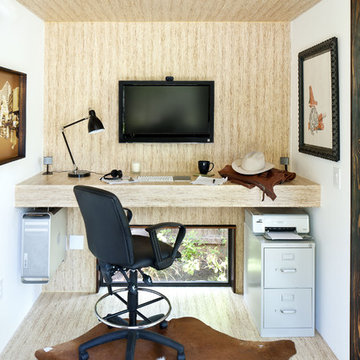
92 square foot SIP panel, modular, backyard office. Shou-Sugi-Ban wood siding and Monotread wall sheathing. Our signature interior surface, Monotread is a durable, seamless, sustainable material used on floors, walls and ceilings. Milled from OSB (Oriented Strand Board), Monotread is produced from fast-growing, underutilized, inexpensive wood species grown in carefully managed forests. The combination of wood chips allows a unique, monolithic presentation allowing various applications.
Photography by Blake Gordon and Lisa Hause
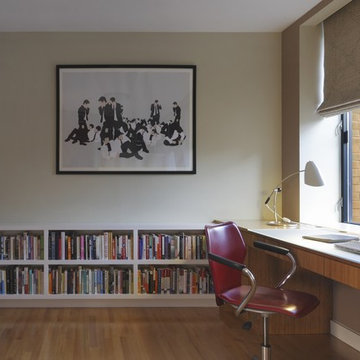
Extensive millwork for a home office in a modern townhouse. The home office installations include shelving, cabinetry, a long desk accommodating two to three work stations and a small, built-in seating/reading area. The desk, on the client’s request, was engineered to span the entire work area with no supports or pedestals below it.
Project team: Richard Goodstein, Raja Krishnan, Emil Harasim
Contractor: Perfect Renovation, Brooklyn, NY
Millwork: cej design, Brooklyn, NY
Photography: Tom Sibley
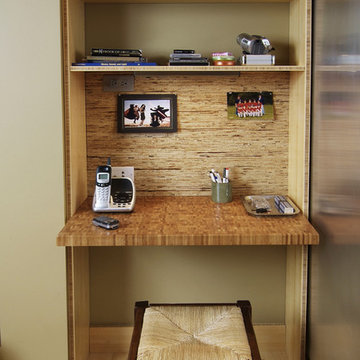
Kaja Gam Design, Inc.
Whole house renovation with updated features such as bamboo floors, casing and modernized fireplace. Kitchen completely renovated with custom bamboo cabinets
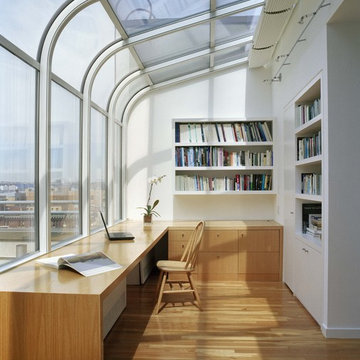
Bright Study - Warm wood tones give this study a unique quality about it.
the light filled space is the perfect setting to sit down and open up a good book.
photography by : Bilyana Dimitrova
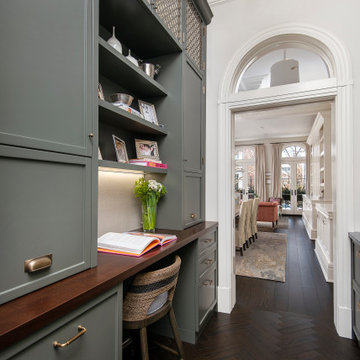
The project is located in the heart of Chicago’s Lincoln Park neighborhood. The client’s a young family and the husband is a very passionate cook. The kitchen was a gut renovation. The all white kitchen mixes modern and traditional elements with an oversized island, storage all the way around, a buffet, open shelving, a butler’s pantry and appliances that steal the show.
Butler's Pantry Details:
-This space is multifunction and is used as an office, a coffee bar and for a liquor bar when entertaining
-Dark artichoke green cabinetry custom by Dresner Design private label line with De Angelis
-Upper cabinets are burnished brass mesh and antique mirror with brass antiquing
-Hardware from Katonah with a antiqued brass finish
-A second subzero refrigerated drawer is located in the butler’s pantry along with a second Miele dishwasher, a warming drawer by Dacor, and a Microdrawer by Wolf
-Lighting in the desk is on motion sensor and by Hafale
-Backsplash, polished Calcutta Gold marble mosaic from Artistic Tile
-Zinc top reclaimed and fabricated by Avenue Metal
-Custom interior drawers are solid oak with Wenge stain
-Trimless cans were used throughout
-Kallista Sink is a hammered nickel
-Faucet by Kallista
38,955 Modern Home Office Design Photos
7
