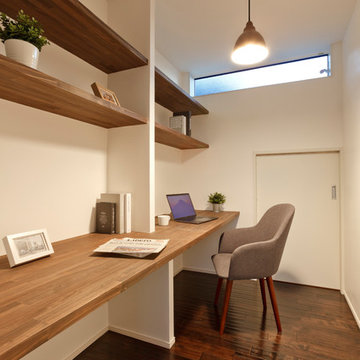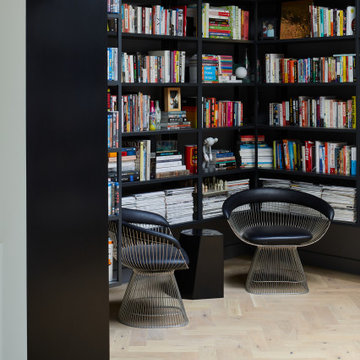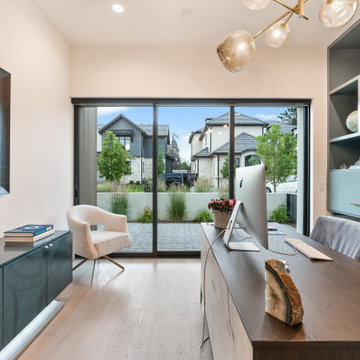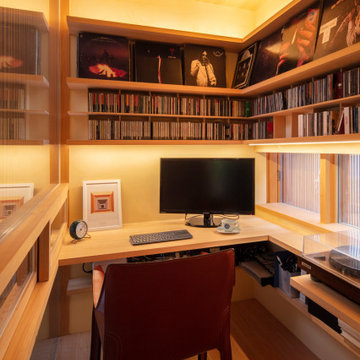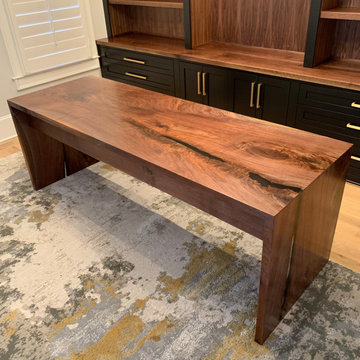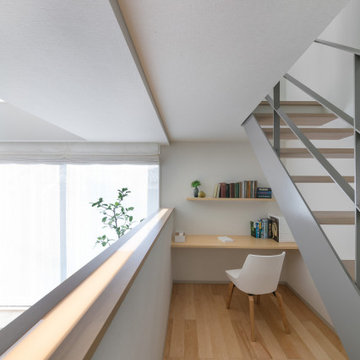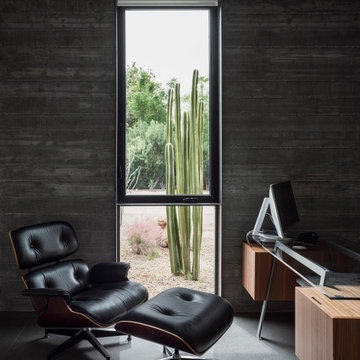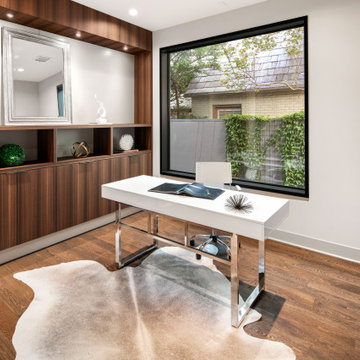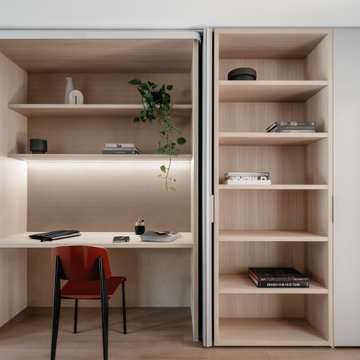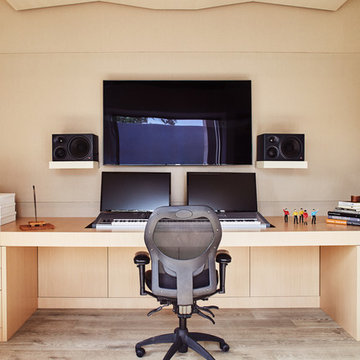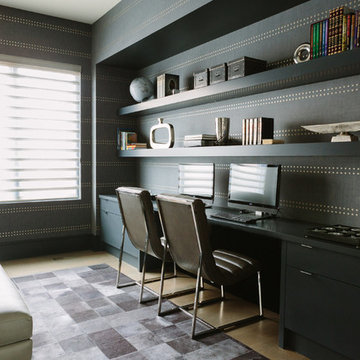39,006 Modern Home Office Design Photos
Sort by:Popular Today
161 - 180 of 39,006 photos
Item 1 of 2
Find the right local pro for your project
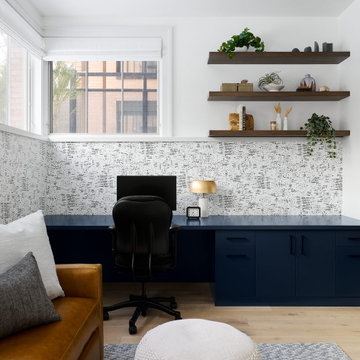
Above the desk, we introduced open shelves to provide a space for styling personal accessories that help the office feel personal.
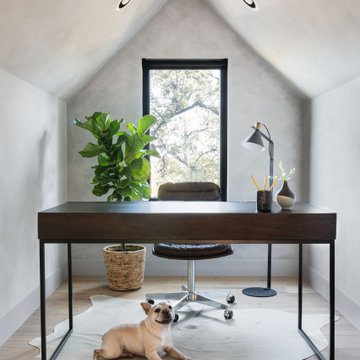
This nook area in a 3rd floor loft space was transformed into a office. We added lime wash paint in a light gray color, to the walls, ceiling and trim for added texture and warmth.
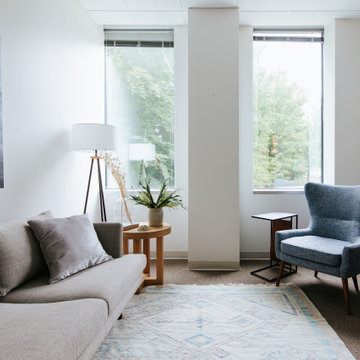
When looking at this office, most people would look at it and say, “yeah, this was definitely designed by Making Room for Peace.” With nods toward our signature California-coastal style, office 05 is certainly a peaceful retreat. One of the only offices with white walls, when the sun pours in through the windows, it casts the most beautiful glow. Toning things down, we placed a modern, gray sofa with blonde accent tables on either side. Throughout the room there are pops of black metal, brown leather and blue.
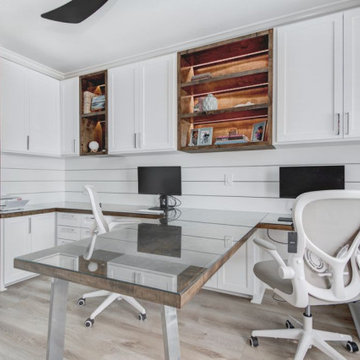
This inviting and well-planned workspace for two features a white shiplap paneling, a wide custom-designed peninsula desk, with LED lighted wood niches, and lots of storage space.
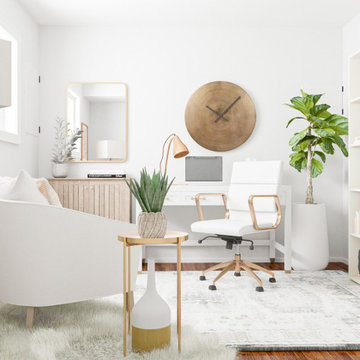
“In her home office, I added a fur rug to the reading nook to help separate this space from the rest of the office and make it its own cozy section. Since this workspace is in the basement and gets limited natural light, I also added some plants, which bring some life into the space.” –Sandra’s Modsy Designer

Hi everyone:
My home office design
ready to work as B2B with interior designers
you can see also the video for this project
https://www.youtube.com/watch?v=-FgX3YfMRHI
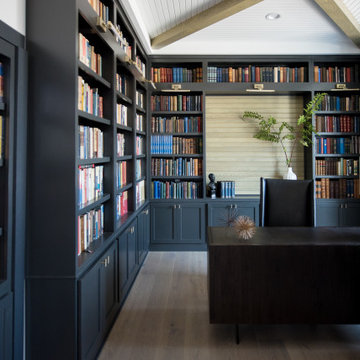
Our Indiana design studio gave this Centerville Farmhouse an urban-modern design language with a clean, streamlined look that exudes timeless, casual sophistication with industrial elements and a monochromatic palette.
Photographer: Sarah Shields
http://www.sarahshieldsphotography.com/
Project completed by Wendy Langston's Everything Home interior design firm, which serves Carmel, Zionsville, Fishers, Westfield, Noblesville, and Indianapolis.
For more about Everything Home, click here: https://everythinghomedesigns.com/
To learn more about this project, click here:
https://everythinghomedesigns.com/portfolio/urban-modern-farmhouse/
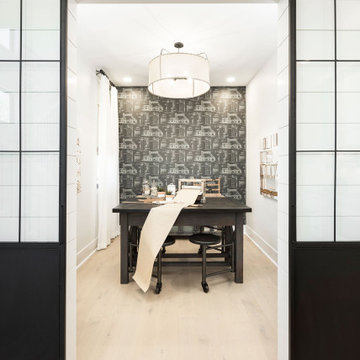
This beautiful office features Lauzon's hardwood flooring Moorland. A magnific White Oak flooring from our Estate series that will enhance your decor with its marvelous light beige color, along with its hand scraped and wire brushed texture and its character look. Improve your indoor air quality with our Pure Genius air-purifying smart floor.
39,006 Modern Home Office Design Photos
9

