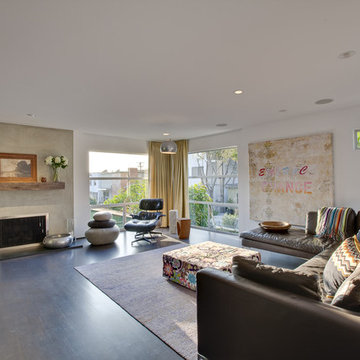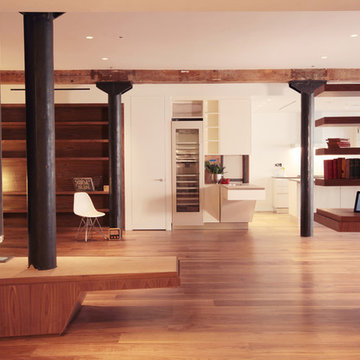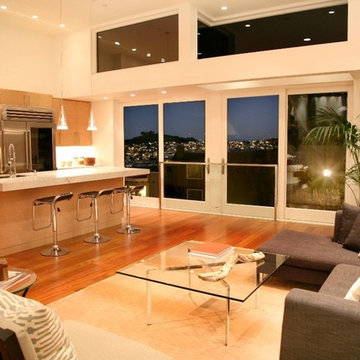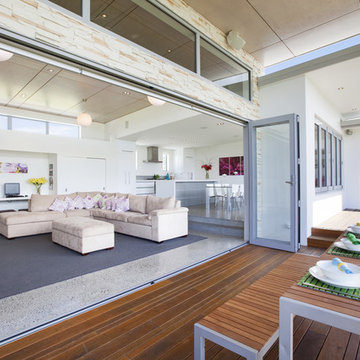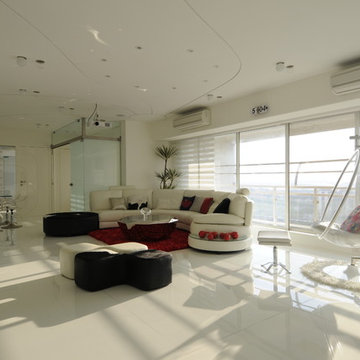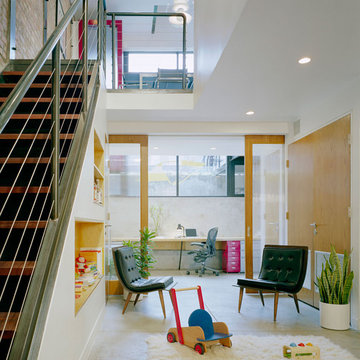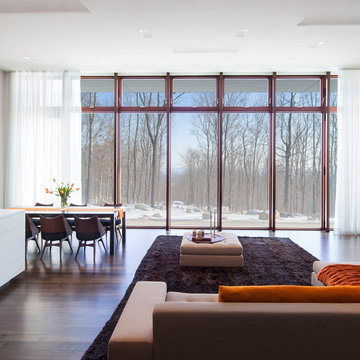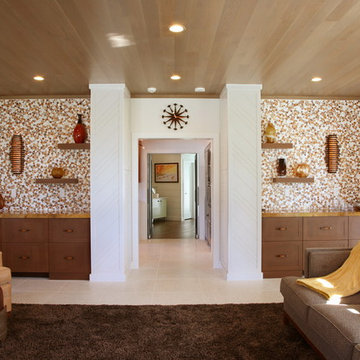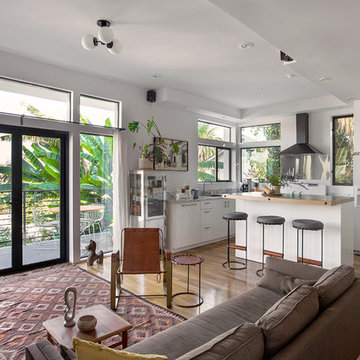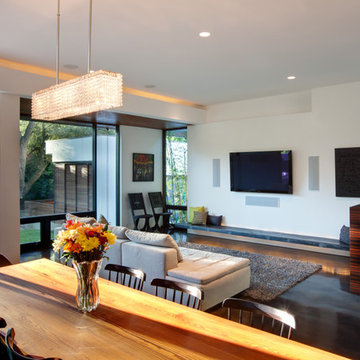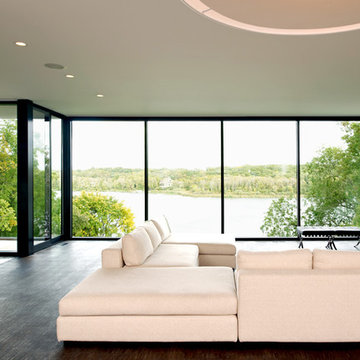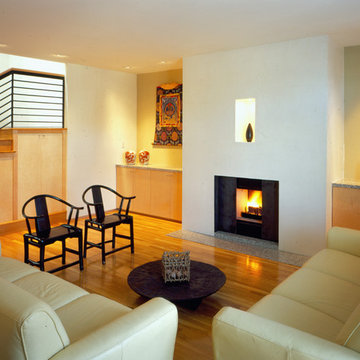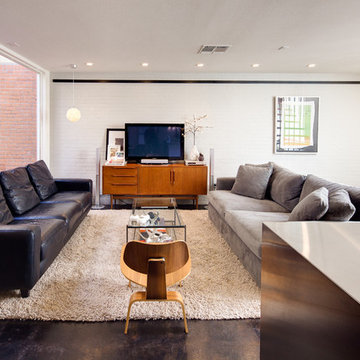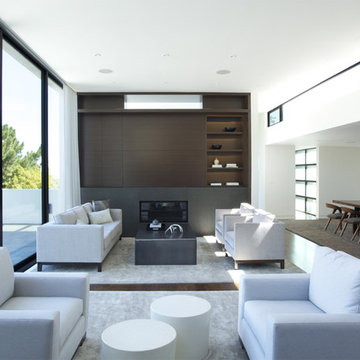230 Modern Living Design Photos
Sort by:Popular Today
101 - 120 of 230 photos
Item 1 of 3
Find the right local pro for your project
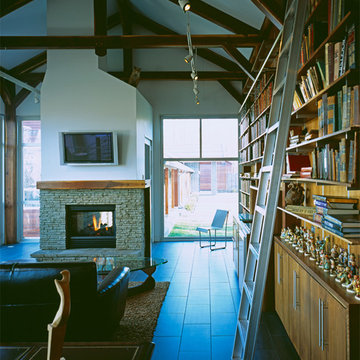
The steep site on which this residence is located dictated the use of a retaining wall to create a level grade. This retaining wall, or “the line”, became the driving element behind the parti of the home and serves to organize the program for the clients. The rituals of daily life fall into place along the line which is expressed as sandblasted exposed concrete and modular block. Three aspects of a house were seperated in this project: Thinking, Living, & Doing. ‘Thinking’ is done in the library, the main house is for ‘living’, and ‘doing’ is in the shop. While each space is separated by walls and windows they are nonetheless connected by “the line”.
Sustainability is married in equal parts to the concept of The Line House. The residence is located along an east/west axis to maximize the benefits of daylighting and solar heat gain. Operable windows maximize natural cross ventilation and reduce the need for air conditioning. Photo Credit: Michael Robinson
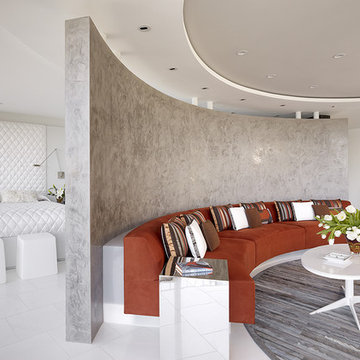
photos: Matthew Millman
This 1100 SF space is a reinvention of an early 1960s unit in one of two semi-circular apartment towers near San Francisco’s Aquatic Park. The existing design ignored the sweeping views and featured the same humdrum features one might have found in a mid-range suburban development from 40 years ago. The clients who bought the unit wanted to transform the apartment into a pied a terre with the feel of a high-end hotel getaway: sleek, exciting, sexy. The apartment would serve as a theater, revealing the spectacular sights of the San Francisco Bay.

This single family home in the Greenlake neighborhood of Seattle is a modern home with a strong emphasis on sustainability. The house includes a rainwater harvesting system that supplies the toilets and laundry with water. On-site storm water treatment, native and low maintenance plants reduce the site impact of this project. This project emphasizes the relationship between site and building by creating indoor and outdoor spaces that respond to the surrounding environment and change throughout the seasons.
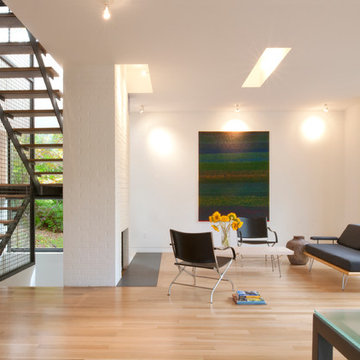
Takoma Park MD
General Contractor: Added Dimensions
Photo: Julia Heine / McInturff Architects
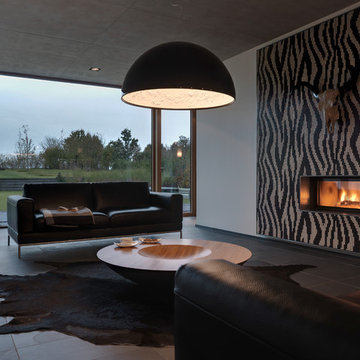
By Leicht www.leichtusa.com
Handless kitchen, high Gloss lacquered
Program:01 LARGO-FG | FG 120 frosty white
Program: 2 AVANCE-FG | FG 120 frosty white
Handle 779.000 kick-fitting
Worktop Corian, colour: glacier white
Sink Corian, model: Fonatana
Taps Dornbacht, model: Lot
Electric appliances Siemens | Novy
www.massiv-passiv.lu
230 Modern Living Design Photos
6


