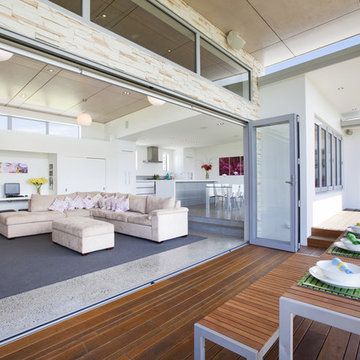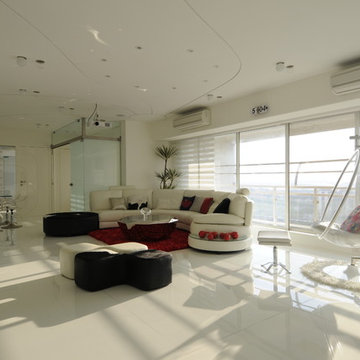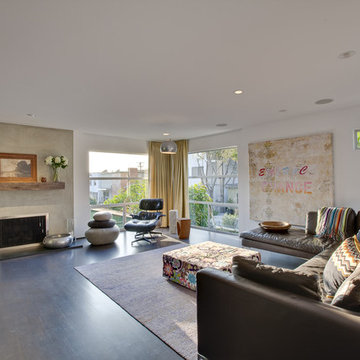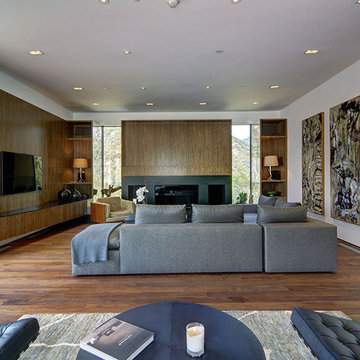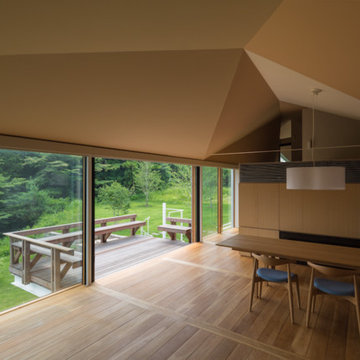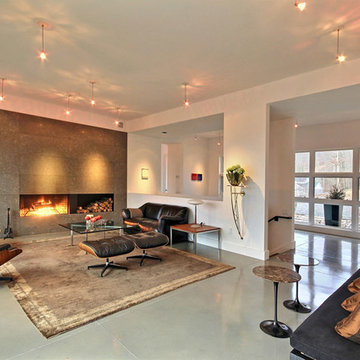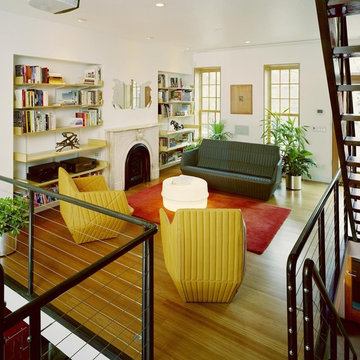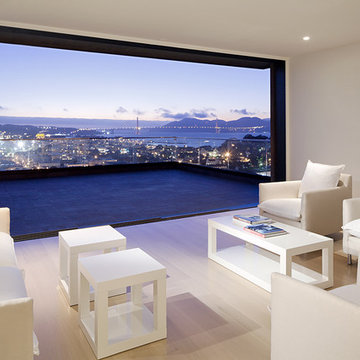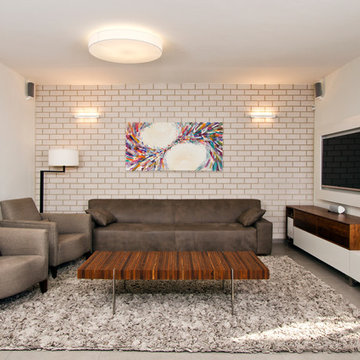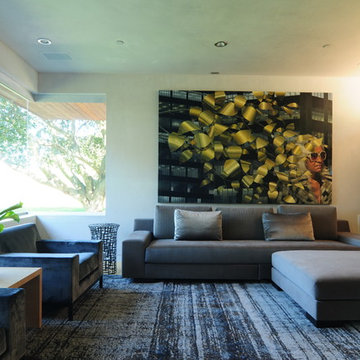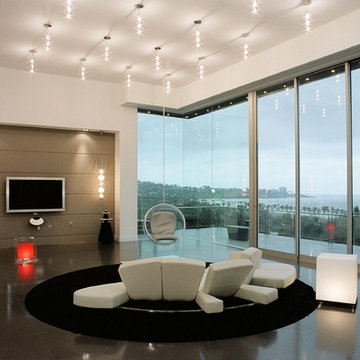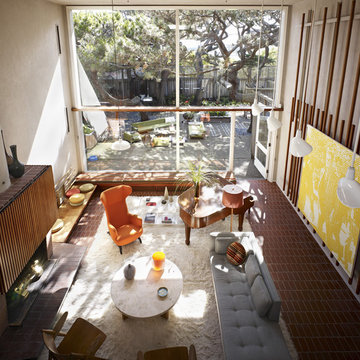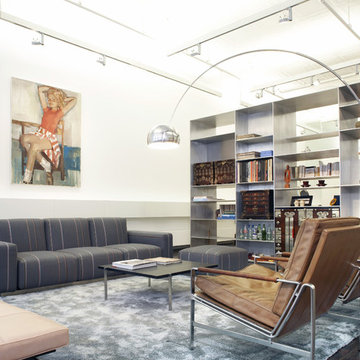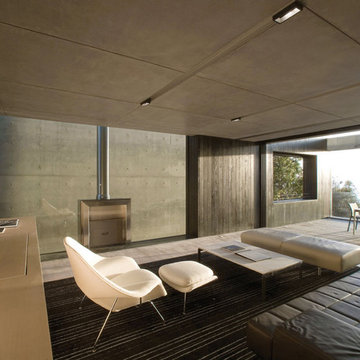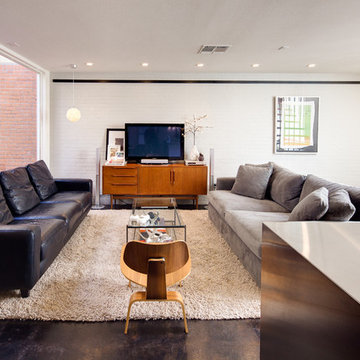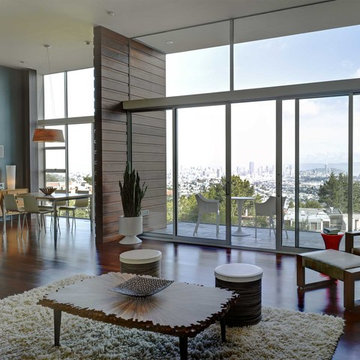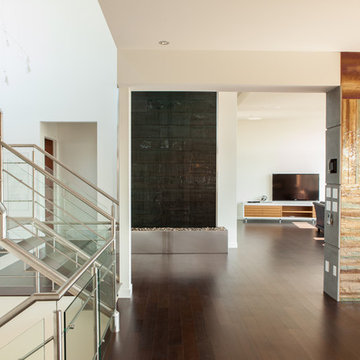227 Modern Living Design Photos
Sort by:Popular Today
141 - 160 of 227 photos
Item 1 of 3
Find the right local pro for your project
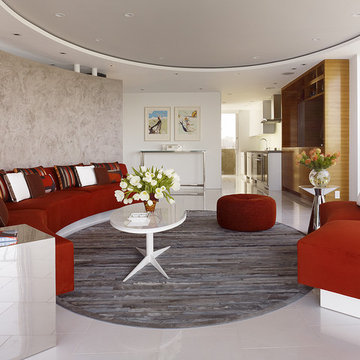
photos: Matthew Millman
This 1100 SF space is a reinvention of an early 1960s unit in one of two semi-circular apartment towers near San Francisco’s Aquatic Park. The existing design ignored the sweeping views and featured the same humdrum features one might have found in a mid-range suburban development from 40 years ago. The clients who bought the unit wanted to transform the apartment into a pied a terre with the feel of a high-end hotel getaway: sleek, exciting, sexy. The apartment would serve as a theater, revealing the spectacular sights of the San Francisco Bay.
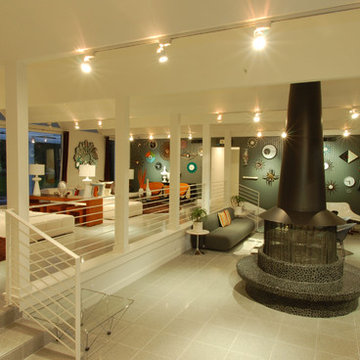
The key goal in developing the design for the renovation of this existing 50-year-old residence was to provide a livable house, which would frame and accentuate the owner’s extensive collection of Mid-century modern furnishings and art while blending its existing character into a modern 21st century version of the style. The kitchen was artfully collaborated on with the home's owner, who is the owner and chef of one of Austin's premiere restaurants. Extensive living areas were recouped and added to from the home's original design. The master suite was taken to the second floor and wrapped in glass to take advantage of the coveted Texas Hill Country vistas. Approximately seventy percent of the original home was kept, replacing only the small existing kitchen and master bedroom. Material selections were chosen based on sustainable criteria to make this remodel a "green" gem as well as a museum of modern furniture.
Photography by Adam Steiner
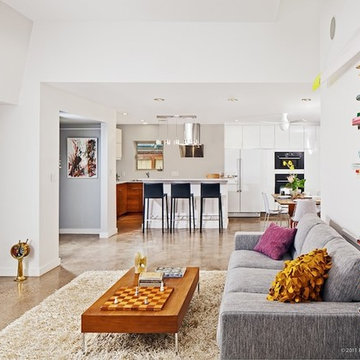
Construction on this 2400 square foot, modestly budgeted, green design-build project began after completing a large lot subdivision with the City of Austin and required all new utilities during construction.
In addition to a spatially expansive interior with eleven foot ceilings, we incorporated both North facing and South facing roofdecks of 400 square feet each, 800 square feet of covered outdoor living space on the ground floor and two huge cantilevered Master Bedroom window spaces.
In front, there is a street-facing covered front porch off the Master Bedroom and a sculptural storage room on the ground floor that the Clients anointed "il Ferro Tartaruga" (the Steel Turtle) and which is outfitted for a future Jacuzzi. This space is a built experiment of the Firm's research into parametric modeling, planarization routines and digital fabrication. Also all the steel was modeled in 3D allowing it to be all shop cut with no in-field cuts.
In retrospect, a super minimalist approach leveraged the structural engineering into creating extra-ordinary outdoor spaces, while a compact plan allows the indoors to naturally brush up against the building envelope and outside spaces.
A quote from the Client:
"This house is amazing to live in. I do Tai Chi on the decks. I like to look at my work with magnets on the iron tortoise. Tonight I watched the moon from the balcony. I'm very happy here. I feel like I am living in the sky sometimes."
227 Modern Living Design Photos
8


