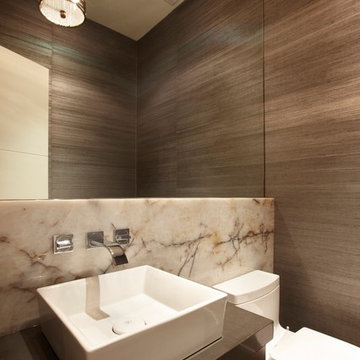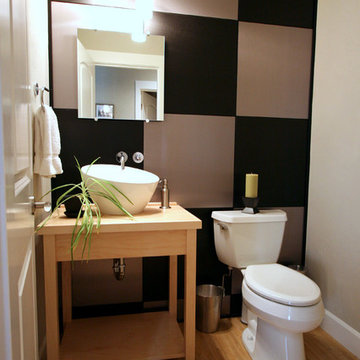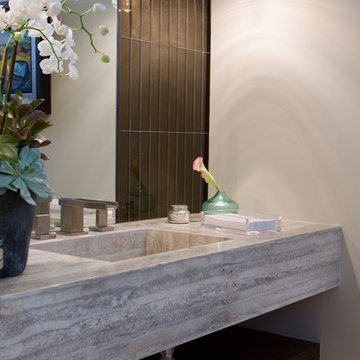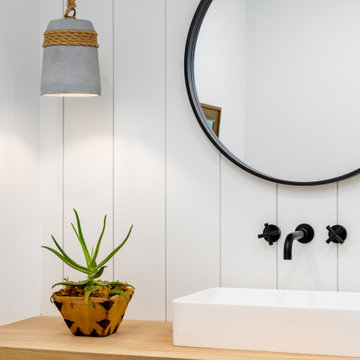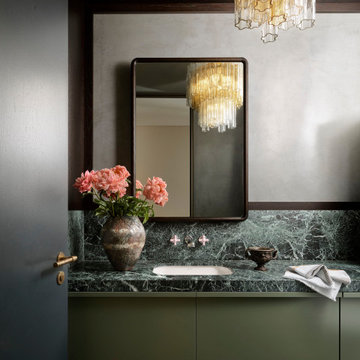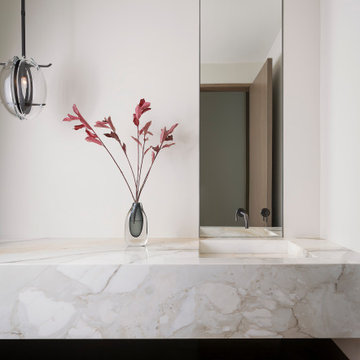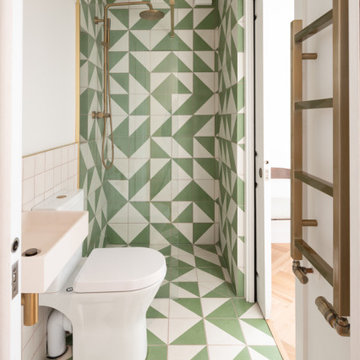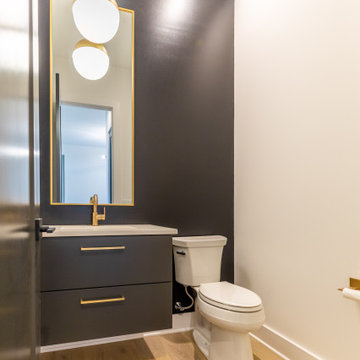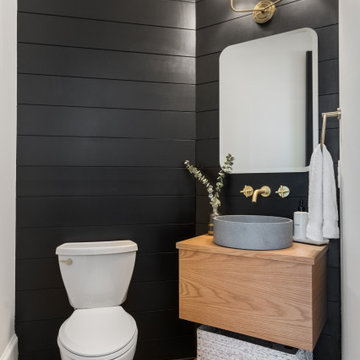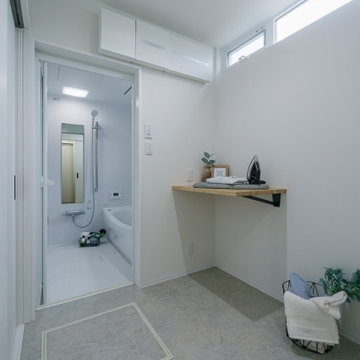25,364 Modern Powder Room Design Photos
Sort by:Popular Today
161 - 180 of 25,364 photos
Item 1 of 2
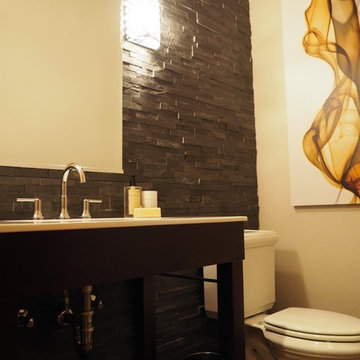
Awesome ledge stone wall to spice up this powder bath!
Three Week Kitchens
Find the right local pro for your project
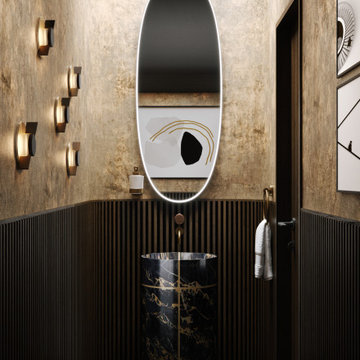
Take a look at this stunning and sophisticated guest bathroom designed for a modern London house.

This recreational cabin is a 2800 square foot bungalow and is an all-season retreat for its owners and a short term rental vacation property.

Il progetto di affitto a breve termine di un appartamento commerciale di lusso. Cosa è stato fatto: Un progetto completo per la ricostruzione dei locali. L'edificio contiene 13 appartamenti simili. Lo spazio di un ex edificio per uffici a Milano è stato completamente riorganizzato. L'altezza del soffitto ha permesso di progettare una camera da letto con la zona TV e uno spogliatoio al livello inferiore, dove si accede da una scala graziosa. Il piano terra ha un ingresso, un ampio soggiorno, cucina e bagno. Anche la facciata dell'edificio è stata ridisegnata. Il progetto è concepito in uno stile moderno di lusso.

This master bathroom in Westford, MA is a modern dream. Equipped with Kohler memoirs fixtures in brushed nickel, a large minimal frame mirror, double square sinks, a Toto bidet toilet and a calming color palette. The Ranier Quartz countertop and white vanity brings brightness to the room while the dark floor grounds the space. What a beautiful space to unwind.
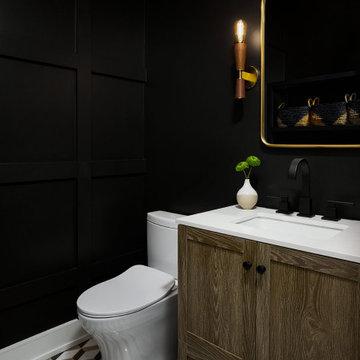
We decided to carry over the same wall paneling and paint from the dining room to cover the walls in the powder room, giving both a cohesive and dramatic feel. Then, we installed a geometric marble and wood-look tile on the floor that combines modern patterns and materials with a vintage, rustic look. A wood vanity adds organic texture to the space, and we opted to mix metals here to balance out warm brass and dramatic black fixtures.

The bold, deep blue and white patterned wallpaper selected for this powder bathroom in a recent whole home remodel delivers major design impact in this small space. Paired with brushed brass fixtures and an intricate mirror, the room became a jewel box for guests to enjoy.

浴室と洗面・トイレの間仕切り壁をガラス間仕切りと引き戸に変更し、狭い空間を広く感じる部屋に。洗面台はTOTOのオクターブの天板だけ使い、椅子が入れるよう手前の収納とつなげて家具作りにしました。
トイレの便器のそばにタオルウォーマーを設置して、夏でも寒い避暑地を快適に過ごせるよう、床暖房もタイル下に埋設しています。
25,364 Modern Powder Room Design Photos
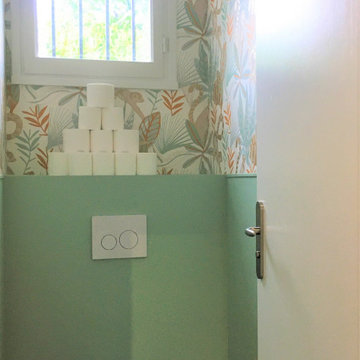
Cette maison, inhabitée depuis 3 ans, à la décoration vieillotte et défraîchie, avait vraiment besoin d’un lifting !
L’objectif était de moderniser cette décoration tout en respectant les codes traditionnels de la maison. Nous avons donc opté pour des couleurs douces et harmonieuses afin de créer un fond doux et apaisant, avec des spots discrets, pour mettre en valeur des meubles et objets éclectiques mélangeant le neuf et l’ancien.
Le placard de l’entrée respecte les codes traditionnels et on y ajoute un twist contemporain avec un papier jungle. Des mélanges de teintes, parfois en harmonie, parfois contrastées, permettent de mettre en valeur les volumes.
Un clin d’œil jungle, encore, pour relooker les WC, avec un soubassement pour agrandir visuellement la pièce en atténuant la hauteur de plafond.
La salle de bain arbore un look à la fois zen et frais, avec des couleurs neutres et douces, des lignes simples et épurées, et un équilibre de matières froides et chaudes.
9
